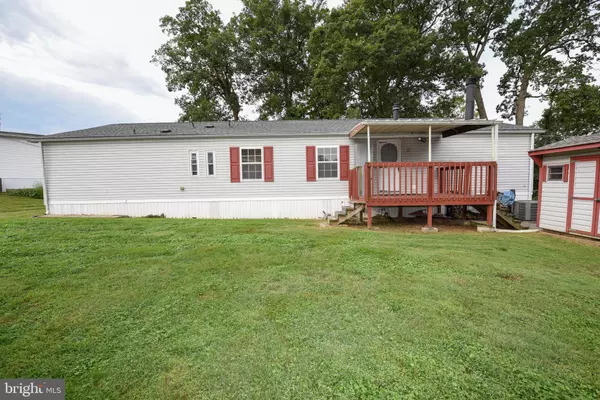$110,000
$117,000
6.0%For more information regarding the value of a property, please contact us for a free consultation.
3406 FOXGLOVE DR Feasterville Trevose, PA 19053
3 Beds
2 Baths
2,016 SqFt
Key Details
Sold Price $110,000
Property Type Manufactured Home
Sub Type Manufactured
Listing Status Sold
Purchase Type For Sale
Square Footage 2,016 sqft
Price per Sqft $54
Subdivision Penn Valley Mhp
MLS Listing ID PABU505382
Sold Date 02/02/21
Style Modular/Pre-Fabricated
Bedrooms 3
Full Baths 2
HOA Y/N N
Abv Grd Liv Area 2,016
Originating Board BRIGHT
Year Built 1994
Annual Tax Amount $1,594
Tax Year 2020
Lot Dimensions 0.00 x 0.00
Property Description
This is likely to be the largest unit in the park. This home has brand new carpet in the master bedroom, living room, family room. Large side deck, 3 parking spaces. The rooms are very large, large closets and plenty of cabinets and storage. Family room with wood -burning fireplace. Kitchen has a large amount of cabinets, propane stove, dishwasher, microwave, refrigerator ,range. Corner lot with large side & back property. Parking lot. Separate laundry room. Shed included for additional storage. Sorry no dogs allowed. All buyers must first call Penn Valley Terrace and fill an application prior to submitting and offer. Monthly fee included common area maintenance, water, sewer, trash, snow removal on the main roads and lot leases. Owners pay electric and cable. This home will not last long!!
Location
State PA
County Bucks
Area Bensalem Twp (10102)
Zoning MPH
Rooms
Other Rooms Living Room, Primary Bedroom, Kitchen, Breakfast Room, Laundry, Bathroom 1, Bathroom 2, Primary Bathroom, Full Bath
Main Level Bedrooms 3
Interior
Interior Features Breakfast Area, Carpet, Dining Area, Family Room Off Kitchen, Kitchen - Eat-In, Primary Bath(s), Soaking Tub, Tub Shower
Hot Water Electric
Heating Forced Air
Cooling Central A/C
Flooring Carpet, Laminated
Fireplaces Type Brick, Wood
Equipment Built-In Range, Dishwasher, Dryer, Microwave, Oven - Single, Oven/Range - Electric, Refrigerator, Washer
Fireplace Y
Appliance Built-In Range, Dishwasher, Dryer, Microwave, Oven - Single, Oven/Range - Electric, Refrigerator, Washer
Heat Source Propane - Leased
Laundry Main Floor
Exterior
Exterior Feature Deck(s)
Utilities Available Propane
Water Access N
Roof Type Shingle
Accessibility Level Entry - Main
Porch Deck(s)
Garage N
Building
Lot Description Backs - Open Common Area, Backs to Trees, Corner, Open
Story 1
Foundation Crawl Space
Sewer Public Sewer
Water Public
Architectural Style Modular/Pre-Fabricated
Level or Stories 1
Additional Building Above Grade, Below Grade
New Construction N
Schools
School District Bensalem Township
Others
Pets Allowed N
Senior Community No
Tax ID 02-008-007 2367
Ownership Ground Rent
SqFt Source Assessor
Acceptable Financing Cash, Conventional
Listing Terms Cash, Conventional
Financing Cash,Conventional
Special Listing Condition Standard
Read Less
Want to know what your home might be worth? Contact us for a FREE valuation!

Our team is ready to help you sell your home for the highest possible price ASAP

Bought with FERN STACY HELLINGER • BHHS Fox & Roach-Southampton

GET MORE INFORMATION





