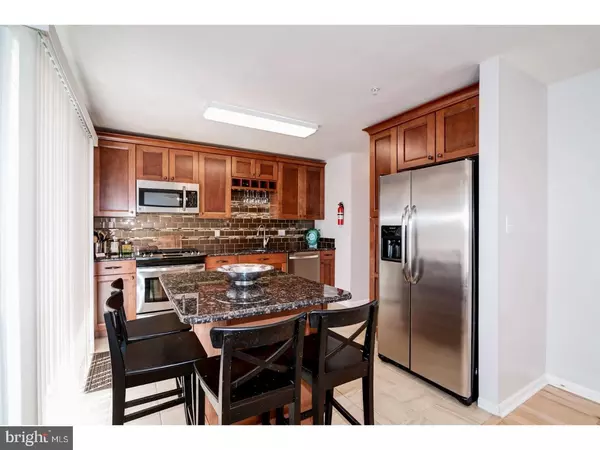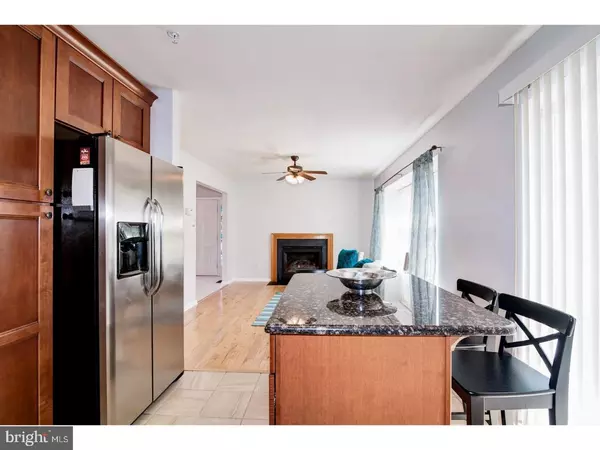$183,000
$179,900
1.7%For more information regarding the value of a property, please contact us for a free consultation.
502 TANGLEWOOD DR Sicklerville, NJ 08081
3 Beds
3 Baths
1,612 SqFt
Key Details
Sold Price $183,000
Property Type Condo
Sub Type Condo/Co-op
Listing Status Sold
Purchase Type For Sale
Square Footage 1,612 sqft
Price per Sqft $113
Subdivision Stonebridge Run
MLS Listing ID NJCD408528
Sold Date 01/15/21
Style Straight Thru
Bedrooms 3
Full Baths 2
Half Baths 1
Condo Fees $203/mo
HOA Y/N N
Abv Grd Liv Area 1,612
Originating Board BRIGHT
Year Built 2000
Annual Tax Amount $6,441
Tax Year 2020
Lot Size 29.500 Acres
Acres 29.5
Lot Dimensions 0.00 x 0.00
Property Description
Beautiful drop your bags and move-in condition 2 Story Large "Oakmont Model" This unit has 3 Generously sized bedrooms, The kitchen has all the latest updates and the layout is breathtaking as well the 2 1/2 baths have all been recently remodeled and feature beautiful vanities and the full baths beautiful tile floors. You will be amazed right from the entranceway that features tiled foyers that lead into the spacious but comforting living room, and dining rooms. The family room has beautiful hardwood flooring that leads with its open floorplan into the breathtaking must see Eat-in kitchen with stunning granite on the center island that seats 4 and the captivating cabinet layout features a tile backsplash Stainless Steal Appliances a beautifully laid out tile floor and promises to make you full in love. This home was completely recently remodeled. Although the home has a full basement the laundry room is on the second floor no there is no carrying laundry up and down 2 flights of steps. The master bedroom suite features a full and private remodeled master bathroom and the master bedroom has a full sized walk-in closet and a secondary closet as well as Ceiling fans and other amenities. Home is near the famous Villaris restaurant, Blackwood gem, The Gloucester Premium outlets are about a mile away and feature Michal Kors, Nike, Reebok, and dozens of other outlet shops, A new Dave and Busters, as well as only a couple short miles up the road is Kohls, Target, Lowes, Home Depot, Texas Roadhouse and many many more Restaurants, Nearby There is a United Artist movie cineplex 16 screens, Walmart and a Brunswick 40 lane Bowling Ally. Home is just down the street from Camden County Colleges Main Campus and a short drive the Glassboro's Rowan College. Easy access to route 42 making this home a quick 20 min drive to Center City Philadelphia, The Atlantic City Expressway gives you a 40 Min Skip To Atlantic City and the easy access to the NJ Turnpike places this home within 1.5 hours or World famous New York City and in the opposite direction 30 minutes to Tax Free shopping in Delaware's Christiana Mall. Bring your offer sheet because you will not leave this Premium Quality Property without placing an offer.
Location
State NJ
County Camden
Area Gloucester Twp (20415)
Zoning R 3
Rooms
Other Rooms Living Room, Dining Room, Bedroom 2, Bedroom 3, Kitchen, Family Room, Basement, Bedroom 1, Bathroom 1, Bathroom 2
Basement Other
Interior
Interior Features Carpet, Ceiling Fan(s), Floor Plan - Open, Kitchen - Island, Wood Floors, Upgraded Countertops
Hot Water Natural Gas
Heating Central, Forced Air
Cooling Central A/C
Fireplaces Number 1
Equipment Oven/Range - Gas, Range Hood, Refrigerator, Stove, Washer, Disposal, Dryer, Dishwasher, Built-In Microwave, Stainless Steel Appliances
Furnishings No
Fireplace Y
Appliance Oven/Range - Gas, Range Hood, Refrigerator, Stove, Washer, Disposal, Dryer, Dishwasher, Built-In Microwave, Stainless Steel Appliances
Heat Source Natural Gas
Laundry Upper Floor
Exterior
Water Access N
Accessibility None
Garage N
Building
Story 2
Sewer Private Sewer
Water Public
Architectural Style Straight Thru
Level or Stories 2
Additional Building Above Grade, Below Grade
New Construction N
Schools
School District Black Horse Pike Regional Schools
Others
Senior Community No
Tax ID 15-15812-00001-C0502
Ownership Fee Simple
SqFt Source Assessor
Horse Property N
Special Listing Condition Standard
Read Less
Want to know what your home might be worth? Contact us for a FREE valuation!

Our team is ready to help you sell your home for the highest possible price ASAP

Bought with Nadine Grassi • Keller Williams Realty - Cherry Hill
GET MORE INFORMATION





