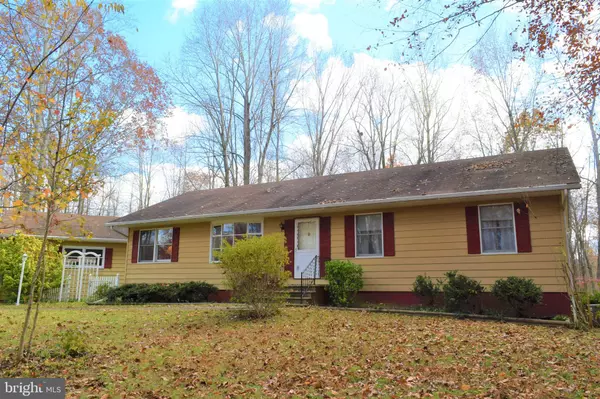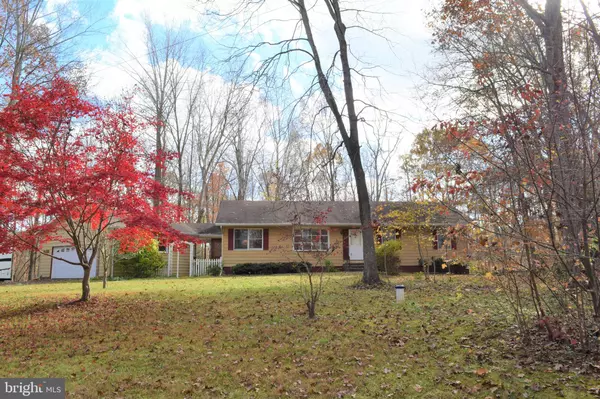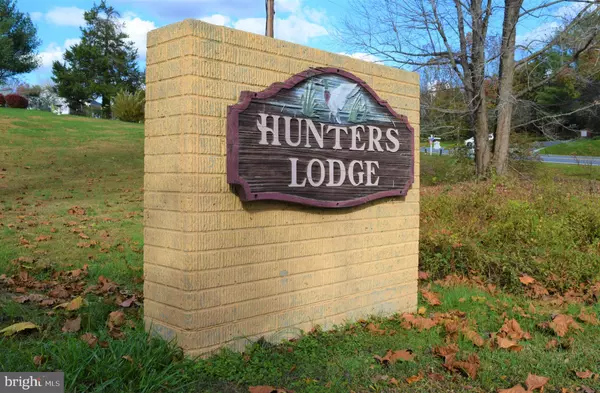$310,000
$300,000
3.3%For more information regarding the value of a property, please contact us for a free consultation.
7700 PO RIVER DR Spotsylvania, VA 22551
3 Beds
3 Baths
1,832 SqFt
Key Details
Sold Price $310,000
Property Type Single Family Home
Sub Type Detached
Listing Status Sold
Purchase Type For Sale
Square Footage 1,832 sqft
Price per Sqft $169
Subdivision Hunters Lodge
MLS Listing ID VASP226766
Sold Date 01/14/21
Style Ranch/Rambler
Bedrooms 3
Full Baths 3
HOA Fees $8/ann
HOA Y/N Y
Abv Grd Liv Area 1,512
Originating Board BRIGHT
Year Built 1978
Annual Tax Amount $1,762
Tax Year 2020
Lot Size 5.580 Acres
Acres 5.58
Property Description
Welcome home to Hunter's Lodge on the Po River. This rambler on 5.58 acres features two separate garages (a two-car garage that is attached by a covered breezeway and a separate oversized 3-bay garage and workspace back behind the house). There is a large screened in back porch, fenced in backyard and partially finished walk-out basement. The back corner of the property backs the Po River. The community has a recreational area and small pond. This home is being sold "as-is" and will need some updating and some cosmetic touches. The kitchen has a newer dishwater. There are 3 bedrooms and 2 full baths on the main level. The basement has a large rec room, full bathroom, a finished hobby room, laundry area and tons of unfinished space for storage. This property is perfect for backyard firepit evenings under the stars or quiet mornings on the back porch with your cup of coffee. There is plenty of room in the garages for your hobby equipment or canoes for the river. Deer, turkeys, geese and other wild birds can been seen throughout Hunter's Lodge. It is just a lovely place to be. Po River Drive is just waiting for you to make it your home!
Location
State VA
County Spotsylvania
Zoning A2
Rooms
Other Rooms Living Room, Dining Room, Kitchen, Laundry, Storage Room, Hobby Room
Basement Partially Finished, Daylight, Partial, Shelving, Walkout Level
Main Level Bedrooms 3
Interior
Interior Features Attic, Carpet, Ceiling Fan(s), Combination Kitchen/Dining, Floor Plan - Traditional
Hot Water Electric
Heating Heat Pump - Gas BackUp
Cooling Central A/C, Ceiling Fan(s)
Flooring Carpet, Vinyl
Fireplaces Number 1
Fireplaces Type Free Standing, Gas/Propane
Equipment Dishwasher, Dryer - Electric, Oven/Range - Electric, Range Hood, Refrigerator, Trash Compactor, Washer
Fireplace Y
Window Features Bay/Bow
Appliance Dishwasher, Dryer - Electric, Oven/Range - Electric, Range Hood, Refrigerator, Trash Compactor, Washer
Heat Source Electric, Propane - Leased
Laundry Basement, Hookup
Exterior
Parking Features Garage - Front Entry, Garage Door Opener, Oversized
Garage Spaces 5.0
Fence Rear
Utilities Available Cable TV, Propane
Water Access N
Roof Type Asphalt
Accessibility None
Attached Garage 2
Total Parking Spaces 5
Garage Y
Building
Lot Description Backs to Trees
Story 2
Sewer Septic = # of BR
Water Well
Architectural Style Ranch/Rambler
Level or Stories 2
Additional Building Above Grade, Below Grade
Structure Type Dry Wall
New Construction N
Schools
Elementary Schools Spotsylvania
Middle Schools Spotsylvania
High Schools Spotsylvania
School District Spotsylvania County Public Schools
Others
Senior Community No
Tax ID 47-12-17-
Ownership Fee Simple
SqFt Source Assessor
Acceptable Financing Cash, Conventional
Listing Terms Cash, Conventional
Financing Cash,Conventional
Special Listing Condition Standard
Read Less
Want to know what your home might be worth? Contact us for a FREE valuation!

Our team is ready to help you sell your home for the highest possible price ASAP

Bought with Maggie Banks • Berkshire Hathaway HomeServices PenFed Realty
GET MORE INFORMATION





