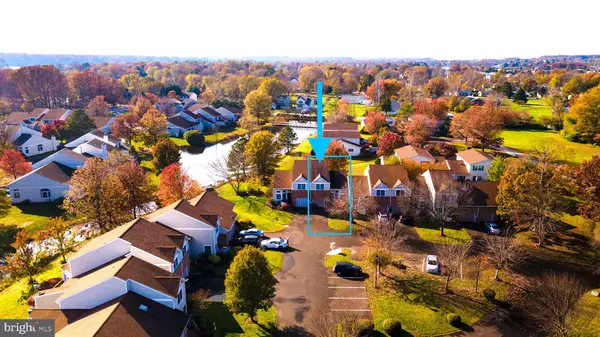$319,000
$319,000
For more information regarding the value of a property, please contact us for a free consultation.
4005 BRIDGEPOINTE DR Chester, MD 21619
3 Beds
3 Baths
1,635 SqFt
Key Details
Sold Price $319,000
Property Type Condo
Sub Type Condo/Co-op
Listing Status Sold
Purchase Type For Sale
Square Footage 1,635 sqft
Price per Sqft $195
Subdivision Bridge Pointe Townhouses
MLS Listing ID MDQA145986
Sold Date 01/13/21
Style Traditional
Bedrooms 3
Full Baths 2
Half Baths 1
Condo Fees $160/mo
HOA Y/N N
Abv Grd Liv Area 1,635
Originating Board BRIGHT
Year Built 1994
Annual Tax Amount $2,530
Tax Year 2020
Property Description
Welcome to one of Kent Island's most coveted townhome communities... Bridge Pointe Townhomes! This well cared-for home will check all your boxes! The updated kitchen with 42" tall cabinets and room for a small table is just the beginning. You'll love the water views of the man-made lakes from the first floor master suite that has a newly updated master bath, too! Beautiful hardwoods throughout the first floor and tons of natural light. The upper level features two additional bedrooms and full bath. The attached one car garage with inside access gives you the option for additional storage. Centrally located on KI-convenient to shopping, restaurants and only minutes to the bridge!
Location
State MD
County Queen Annes
Zoning SR
Rooms
Other Rooms Living Room, Dining Room, Primary Bedroom, Bedroom 2, Kitchen, Bedroom 1, Bathroom 1, Primary Bathroom
Main Level Bedrooms 1
Interior
Hot Water Electric
Heating Heat Pump(s)
Cooling Central A/C
Heat Source Electric, Natural Gas Available
Exterior
Parking Features Additional Storage Area, Garage - Front Entry, Inside Access
Garage Spaces 1.0
Water Access N
Accessibility None
Attached Garage 1
Total Parking Spaces 1
Garage Y
Building
Story 2
Foundation Crawl Space
Sewer Public Sewer
Water Public
Architectural Style Traditional
Level or Stories 2
Additional Building Above Grade, Below Grade
New Construction N
Schools
School District Queen Anne'S County Public Schools
Others
Senior Community No
Tax ID 1804105133
Ownership Fee Simple
SqFt Source Estimated
Acceptable Financing Cash, FHA, VA, USDA
Listing Terms Cash, FHA, VA, USDA
Financing Cash,FHA,VA,USDA
Special Listing Condition Standard
Read Less
Want to know what your home might be worth? Contact us for a FREE valuation!

Our team is ready to help you sell your home for the highest possible price ASAP

Bought with Diane D Gavin • Long & Foster Real Estate, Inc.

GET MORE INFORMATION





