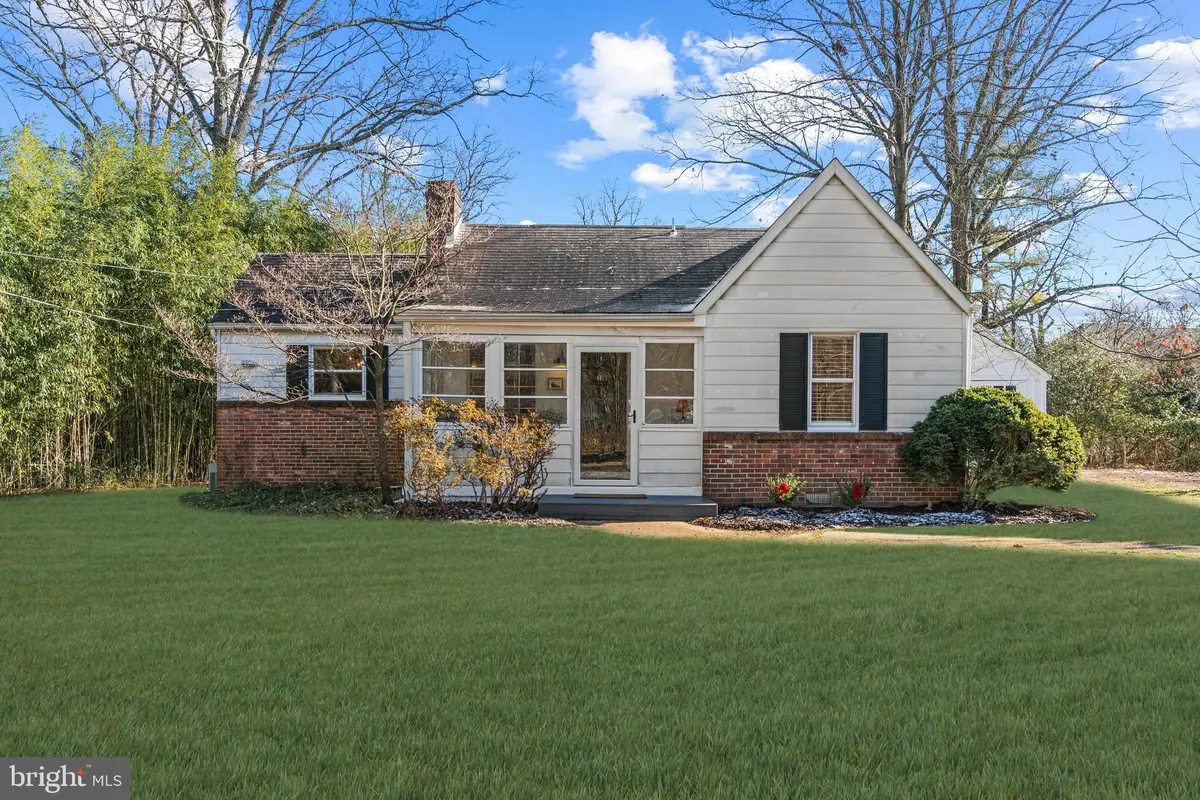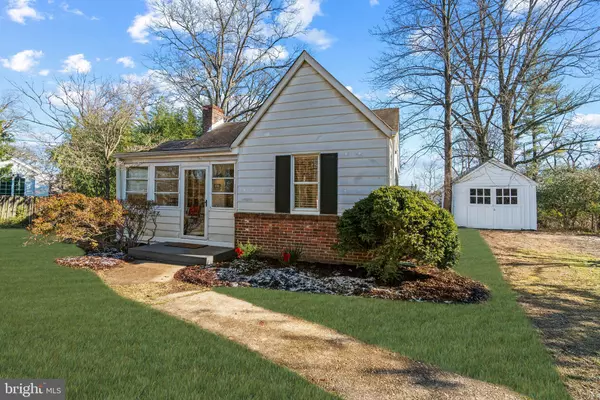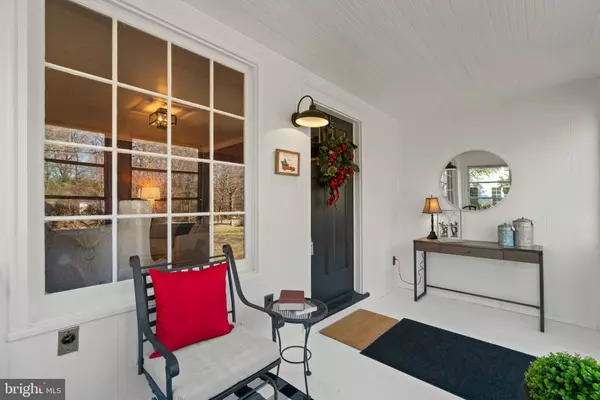$484,000
$488,830
1.0%For more information regarding the value of a property, please contact us for a free consultation.
4925 RIDGEWOOD RD Alexandria, VA 22312
2 Beds
1 Bath
814 SqFt
Key Details
Sold Price $484,000
Property Type Single Family Home
Sub Type Detached
Listing Status Sold
Purchase Type For Sale
Square Footage 814 sqft
Price per Sqft $594
Subdivision Fairland
MLS Listing ID VAFX1171434
Sold Date 01/11/21
Style Ranch/Rambler,Cabin/Lodge
Bedrooms 2
Full Baths 1
HOA Y/N N
Abv Grd Liv Area 814
Originating Board BRIGHT
Year Built 1944
Annual Tax Amount $4,511
Tax Year 2020
Lot Size 0.462 Acres
Acres 0.46
Property Description
Has SHELTERING in your current space made you unhappy? Or are you dreaming of a living in a scaled charming fully livable home..... with a HUGE LOT -on a lovely lane inside the beltway? No matter the reason.. THIS is the one you've been waiting for! Privacy & location await a buyer seeking a single family home- that works fine as it is , but offers expansion potential later. This property is IDEAL for an artist, musician, writer, dog owner, gardener .or that special buyer who craves nature and space ! Authentic mountaintop cabin style home features; 2 Bedrooms and 1 full bath, a large kitchen, wood burning fireplace, Central AC& gas heat- plus a detached garage -on a TRUE 1/2 acre LOT INSIDE the beltway- in Alexandria! Minutes to 395 and shopping - a short walk to TJ HS. Charm abounds. This home features authentic knotty Pine paneling, soft pine floors , brick wood-burning fireplace with mantle , eat-in country kitchen, enclosed porch and a full basement ideal for workshop or workouts! Perfect for the person who no longer cares to live in a crowded condo , and who is seeking land to plant on and space to breathe! Enjoy a country lifestyle.- with a city address. *. This is a rare opportunity*. Live in the home as it is until you can expand or rebuild. HUGE Potential given the lot size. Enjoy being surrounded by a lovely community of $$$ bracket homes . OFFERS 12/22 by 4pm . Agents / Buyers- This property will ABSOLUTELY convey AS-IS , however is in good condition. Updated bath and newer windows. Agents / Buyers. INFO in Bright docs. Open SUNDAY ONLY 1-3pm .. CDC protocol .. ONLY 1 group in at a time, All must wear masks, shoe covers . NO CHILDREN under 16 ---- and a 3 ADULTS MAX . Text Kathy for any other ?'s
Location
State VA
County Fairfax
Zoning 120
Direction Southwest
Rooms
Other Rooms Living Room, Bedroom 2, Kitchen, Basement, Bedroom 1, Laundry, Bathroom 1, Screened Porch
Basement Connecting Stairway, Partial
Main Level Bedrooms 2
Interior
Interior Features Attic, Built-Ins, Combination Kitchen/Dining, Entry Level Bedroom, Floor Plan - Traditional, Kitchen - Country, Kitchen - Eat-In, Kitchen - Galley, Kitchen - Table Space, Wood Floors, Other
Hot Water Natural Gas
Heating Forced Air
Cooling Central A/C
Flooring Wood, Other
Fireplaces Number 1
Fireplaces Type Brick, Mantel(s), Screen
Equipment Washer, Dryer, Refrigerator, Oven/Range - Gas, Exhaust Fan, Range Hood
Furnishings No
Fireplace Y
Window Features Double Pane,Insulated
Appliance Washer, Dryer, Refrigerator, Oven/Range - Gas, Exhaust Fan, Range Hood
Heat Source Natural Gas
Laundry Basement, Lower Floor
Exterior
Parking Features Other, Covered Parking
Garage Spaces 4.0
Utilities Available Cable TV Available, Phone Available
Water Access N
View Trees/Woods, Garden/Lawn
Roof Type Shingle,Composite
Street Surface Black Top,Paved
Accessibility None
Road Frontage City/County
Total Parking Spaces 4
Garage Y
Building
Lot Description Cleared, Front Yard, Level
Story 2
Sewer Public Sewer
Water Public
Architectural Style Ranch/Rambler, Cabin/Lodge
Level or Stories 2
Additional Building Above Grade, Below Grade
Structure Type Paneled Walls,Wood Walls
New Construction N
Schools
Elementary Schools Weyanoke
Middle Schools Holmes
High Schools Annandale
School District Fairfax County Public Schools
Others
Senior Community No
Tax ID 0723 03 0046
Ownership Fee Simple
SqFt Source Assessor
Acceptable Financing Cash, Conventional
Listing Terms Cash, Conventional
Financing Cash,Conventional
Special Listing Condition Standard
Read Less
Want to know what your home might be worth? Contact us for a FREE valuation!

Our team is ready to help you sell your home for the highest possible price ASAP

Bought with Oscar D Rivera • Samson Properties

GET MORE INFORMATION





