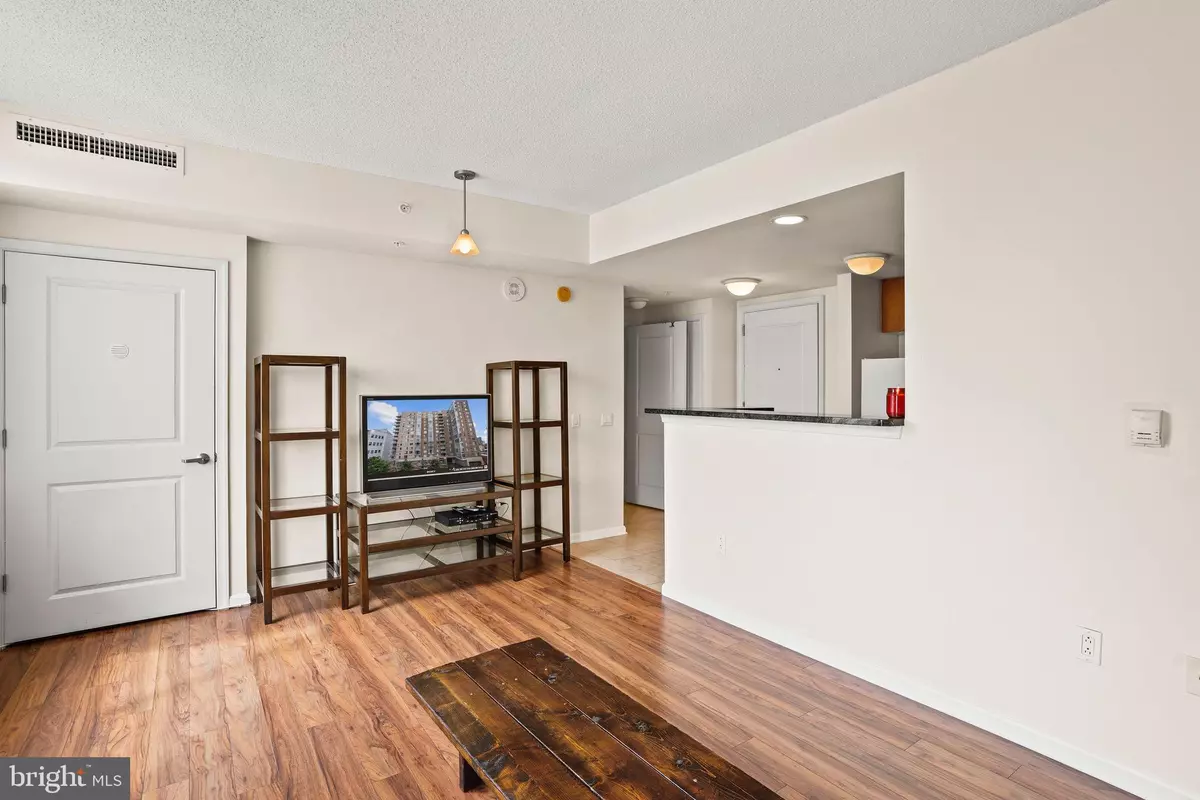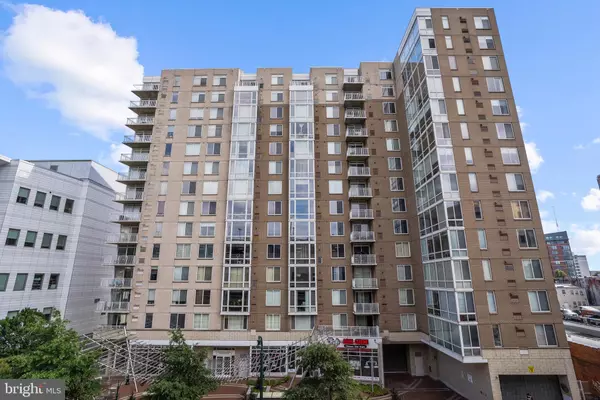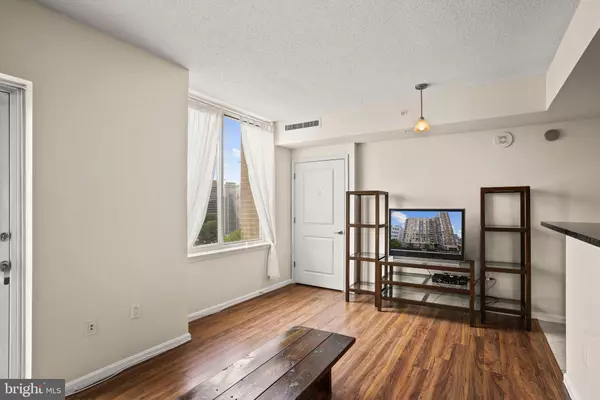$212,665
$212,665
For more information regarding the value of a property, please contact us for a free consultation.
930 WAYNE AVE #804 Silver Spring, MD 20910
1 Bed
1 Bath
645 SqFt
Key Details
Sold Price $212,665
Property Type Condo
Sub Type Condo/Co-op
Listing Status Sold
Purchase Type For Sale
Square Footage 645 sqft
Price per Sqft $329
Subdivision Crescent
MLS Listing ID MDMC724180
Sold Date 01/11/21
Style Traditional
Bedrooms 1
Full Baths 1
Condo Fees $308/mo
HOA Y/N N
Abv Grd Liv Area 645
Originating Board BRIGHT
Year Built 2006
Annual Tax Amount $1,766
Tax Year 2020
Property Description
Located right in the heart of Downtown SIlver Spring. Close to tons of shopping, retails, dining, Whole Foods, Safeway, CVS, CAVA, Kung Fu Tea and so much more! Catch a show/performance at the Fillmore just two blocks away. Easy access to major routes such as Georgia Ave and Colesville Rd. Only 1.8 miles to I495 and .4 miles to the Silver Spring Red line metro station. Public parking garage directly across the street. The condo has been freshly painted and an open floor plan with huge windows that let in unobstructed natural light. Granite countertops, in unit washer/dryer, central heat/air, new hot water heater (8/20) and laminate flooring. Enjoy sweeping views from the balcony! The secure building features a recently renovated lobby, party room, state of the art fitness center, onsite management and maintenance staff. Take advantage of incredible low interest rates and ask about closing costs grants currently available. The building is FHA approved! This home is an MPDU. No Income restrictions. Must be first time buyer and owner occupied. No investors.
Location
State MD
County Montgomery
Zoning CBD2
Rooms
Other Rooms Living Room, Kitchen
Main Level Bedrooms 1
Interior
Hot Water Multi-tank, Natural Gas
Heating Forced Air
Cooling Central A/C
Heat Source Natural Gas
Laundry Washer In Unit, Dryer In Unit
Exterior
Exterior Feature Balcony
Amenities Available Common Grounds, Community Center, Concierge, Elevator, Exercise Room, Meeting Room, Party Room, Billiard Room
Water Access N
Accessibility None
Porch Balcony
Garage N
Building
Story 1
Unit Features Hi-Rise 9+ Floors
Sewer Public Sewer
Water Public
Architectural Style Traditional
Level or Stories 1
Additional Building Above Grade, Below Grade
New Construction N
Schools
School District Montgomery County Public Schools
Others
HOA Fee Include Insurance,Management
Senior Community No
Tax ID 161303579508
Ownership Condominium
Special Listing Condition Standard
Read Less
Want to know what your home might be worth? Contact us for a FREE valuation!

Our team is ready to help you sell your home for the highest possible price ASAP

Bought with Stephen Gabauer • CENTURY 21 New Millennium
GET MORE INFORMATION





