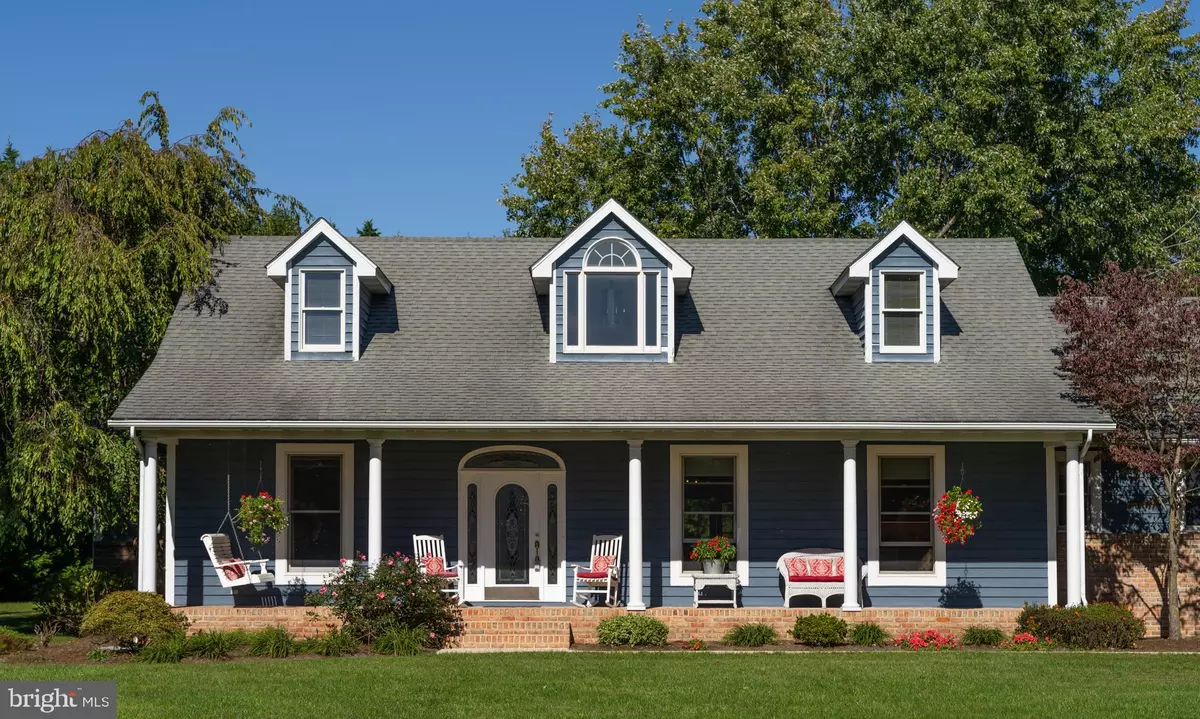$629,000
$625,000
0.6%For more information regarding the value of a property, please contact us for a free consultation.
209 HERONWOOD LN Milton, DE 19968
5 Beds
4 Baths
3,200 SqFt
Key Details
Sold Price $629,000
Property Type Single Family Home
Sub Type Detached
Listing Status Sold
Purchase Type For Sale
Square Footage 3,200 sqft
Price per Sqft $196
Subdivision Heronwood
MLS Listing ID DESU171468
Sold Date 01/08/21
Style Cape Cod
Bedrooms 5
Full Baths 3
Half Baths 1
HOA Fees $50/ann
HOA Y/N Y
Abv Grd Liv Area 3,200
Originating Board BRIGHT
Year Built 1997
Annual Tax Amount $2,765
Tax Year 2020
Lot Size 1.690 Acres
Acres 1.69
Lot Dimensions 0.00 x 0.00
Property Description
A secluded retreat; this sprawling 3200 SF Ranch situated on 1.69 Acres in the desirable community of Heronwood awaits you! The home features a bright and sunny floorplan with views of beautiful outdoor vistas from the Living Room and Plantation Style front Porch. With plenty of room for the young family or extended family members, this home has an open floorplan, a spacious en-suite Master with Sitting Room , oversized Bathroom with double bowl vanity, soaking tub and a spacious walk-in Closet. Perfect, for a live in au pare for the children or an in home office is the spacious attached but private (4) room in-law suite w/ a separate kitchenette, sitting room and access to rear deck! Other features include a large laundry / mudroom, a finished room above the attached garage and lots of outdoor space for entertaining, relaxing and dining. Not to be missed is the detached 1.5-car garage for the car enthusiast's, a workshop for the hobbyist or a "She Shed". The spacious lot offers plenty of space for an inground pool and room to create your own private oasis! Just steps away is the community boat launch for kayaking or other water activity. Heronwood is conveniently located just 6 miles to down-town Lewes, Shopping and Beaches!
Location
State DE
County Sussex
Area Broadkill Hundred (31003)
Zoning RESIDENTIAL
Direction Northwest
Rooms
Other Rooms Kitchen, Family Room, In-Law/auPair/Suite, Laundry
Main Level Bedrooms 5
Interior
Interior Features 2nd Kitchen, Attic, Carpet, Ceiling Fan(s), Entry Level Bedroom, Floor Plan - Open, Intercom, Recessed Lighting, Skylight(s), Wood Floors, Combination Kitchen/Living, Dining Area
Hot Water Electric
Heating Heat Pump(s), Forced Air
Cooling Central A/C
Flooring Carpet, Ceramic Tile, Hardwood, Vinyl
Equipment Dryer - Electric, Washer, Intercom, Extra Refrigerator/Freezer, Dishwasher, Cooktop, Built-In Microwave, Exhaust Fan, Oven/Range - Electric, Refrigerator, Water Heater
Furnishings No
Fireplace N
Window Features Insulated,Screens
Appliance Dryer - Electric, Washer, Intercom, Extra Refrigerator/Freezer, Dishwasher, Cooktop, Built-In Microwave, Exhaust Fan, Oven/Range - Electric, Refrigerator, Water Heater
Heat Source Electric
Laundry Main Floor
Exterior
Exterior Feature Patio(s), Porch(es)
Parking Features Garage - Side Entry, Oversized, Additional Storage Area
Garage Spaces 11.0
Utilities Available Cable TV, Phone
Water Access Y
Water Access Desc Canoe/Kayak
View Garden/Lawn, Trees/Woods
Roof Type Architectural Shingle
Street Surface Black Top
Accessibility None
Porch Patio(s), Porch(es)
Road Frontage Private
Attached Garage 2
Total Parking Spaces 11
Garage Y
Building
Lot Description Backs to Trees, Cul-de-sac, Front Yard, Landscaping, Rear Yard, Secluded, SideYard(s)
Story 1
Foundation Block
Sewer Public Sewer
Water Well
Architectural Style Cape Cod
Level or Stories 1
Additional Building Above Grade, Below Grade
Structure Type 9'+ Ceilings,Cathedral Ceilings,Dry Wall
New Construction N
Schools
School District Cape Henlopen
Others
Senior Community No
Tax ID 235-22.00-477.00
Ownership Fee Simple
SqFt Source Assessor
Acceptable Financing Cash, Conventional
Listing Terms Cash, Conventional
Financing Cash,Conventional
Special Listing Condition Standard
Read Less
Want to know what your home might be worth? Contact us for a FREE valuation!

Our team is ready to help you sell your home for the highest possible price ASAP

Bought with Paul Monroe • Red Brick Realty, LLC
GET MORE INFORMATION





