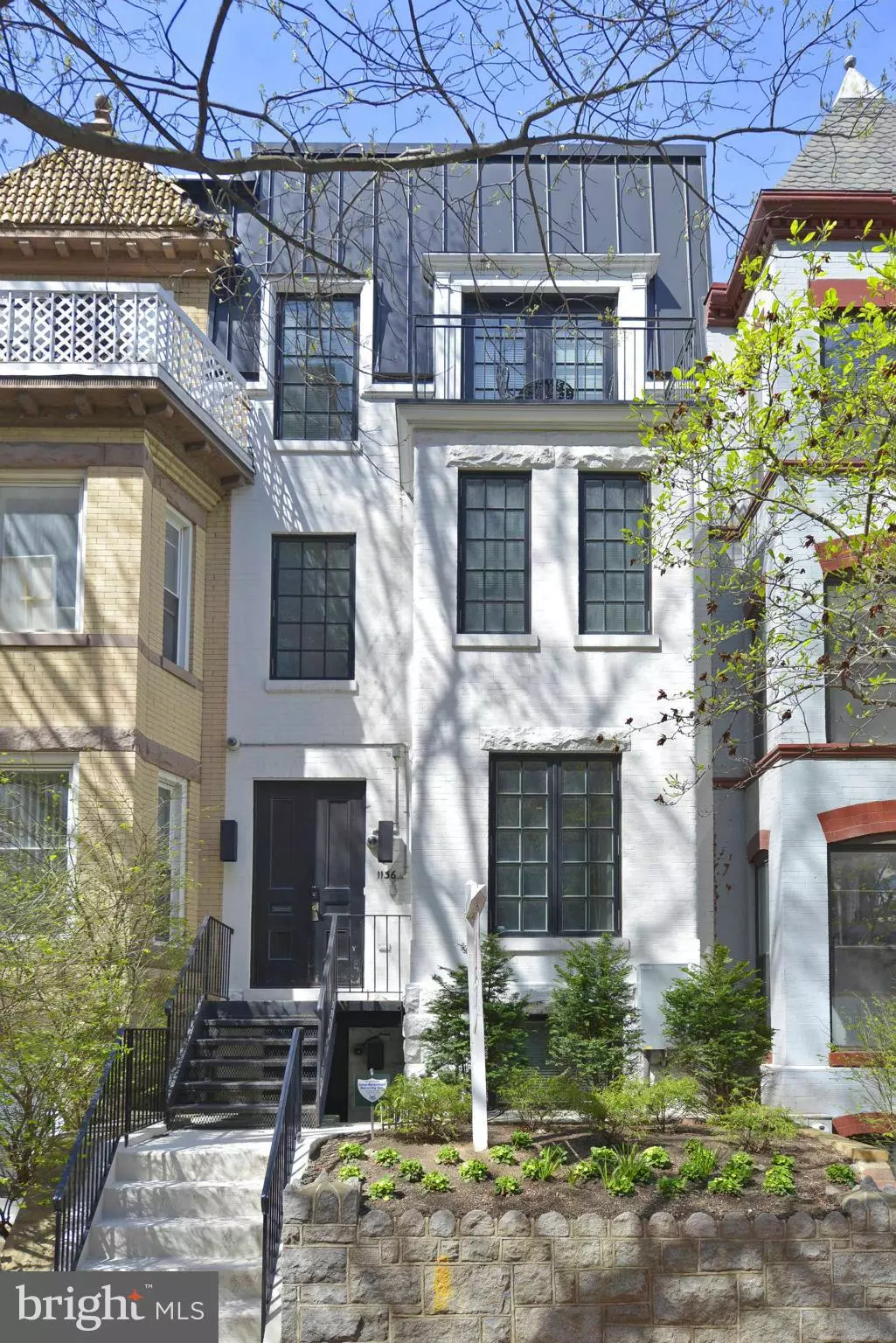$2,765,000
$2,795,000
1.1%For more information regarding the value of a property, please contact us for a free consultation.
1136 25TH ST NW Washington, DC 20037
4 Beds
5 Baths
3,724 SqFt
Key Details
Sold Price $2,765,000
Property Type Townhouse
Sub Type Interior Row/Townhouse
Listing Status Sold
Purchase Type For Sale
Square Footage 3,724 sqft
Price per Sqft $742
Subdivision Central
MLS Listing ID 1000078940
Sold Date 04/11/17
Style Spanish
Bedrooms 4
Full Baths 4
Half Baths 1
HOA Y/N N
Abv Grd Liv Area 2,783
Originating Board MRIS
Year Built 1900
Annual Tax Amount $21,090
Tax Year 2016
Lot Size 1,513 Sqft
Acres 0.03
Property Description
Height of urban luxury/Perf. condo altrntv! Sumptuous reno of elegant West End home. Darryl Carter/2009 & new upgrades since. 4 lev w/ divine finishes & amenities. Gourm. eat-in kit w/ hi-end Sub0 & Wolf appl. Entire owner's ste floor w/ carrara bath & dual WCs, 2 more BR stes & den up, roof deck w/ gas fp & cust SS hot tub, fin wo LL w/ BR, steam shwr, gym, strg. Pkg for 3 cars. Elev to all levs.
Location
State DC
County Washington
Rooms
Other Rooms Living Room, Dining Room, Primary Bedroom, Bedroom 2, Bedroom 3, Bedroom 4, Kitchen, Den, Other, Storage Room
Basement Connecting Stairway, Front Entrance, Daylight, Partial, Fully Finished, Walkout Stairs, Windows
Interior
Interior Features Kitchen - Table Space, Combination Dining/Living, Kitchen - Gourmet, Primary Bath(s), Chair Railings, Crown Moldings, Window Treatments, Elevator, Wainscotting, WhirlPool/HotTub, Wood Floors, Recessed Lighting, Floor Plan - Open
Hot Water Electric
Heating Forced Air
Cooling Central A/C, Programmable Thermostat, Zoned
Fireplaces Number 4
Fireplaces Type Equipment, Gas/Propane, Fireplace - Glass Doors, Mantel(s)
Equipment Washer/Dryer Hookups Only, Dishwasher, Disposal, Dryer, Washer, Water Heater, Six Burner Stove, Refrigerator, Range Hood, Microwave, Icemaker
Fireplace Y
Window Features Casement,Screens,Skylights,Double Pane
Appliance Washer/Dryer Hookups Only, Dishwasher, Disposal, Dryer, Washer, Water Heater, Six Burner Stove, Refrigerator, Range Hood, Microwave, Icemaker
Heat Source Natural Gas
Exterior
Exterior Feature Balcony, Roof
Parking Features Garage - Rear Entry
Utilities Available Cable TV Available
Water Access N
Accessibility 32\"+ wide Doors, Elevator
Porch Balcony, Roof
Garage N
Private Pool N
Building
Story 3+
Sewer Public Sewer
Water Public
Architectural Style Spanish
Level or Stories 3+
Additional Building Above Grade, Below Grade
Structure Type 9'+ Ceilings,Dry Wall
New Construction N
Schools
Elementary Schools Call School Board
Middle Schools Call School Board
High Schools Call School Board
School District District Of Columbia Public Schools
Others
Senior Community No
Tax ID 0014//0054
Ownership Fee Simple
Security Features Electric Alarm,Exterior Cameras,Motion Detectors,Sprinkler System - Indoor,Window Grills,Smoke Detector,Security System
Acceptable Financing Cash
Listing Terms Cash
Financing Cash
Special Listing Condition Standard
Read Less
Want to know what your home might be worth? Contact us for a FREE valuation!

Our team is ready to help you sell your home for the highest possible price ASAP

Bought with Samuel Dweck • Evers & Co. Real Estate, A Long & Foster Company

GET MORE INFORMATION

