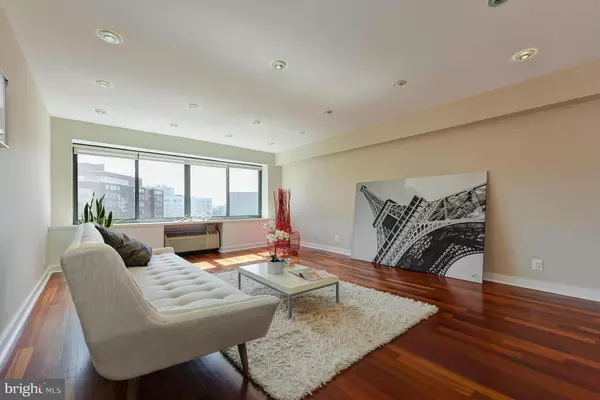$831,000
$897,000
7.4%For more information regarding the value of a property, please contact us for a free consultation.
2405 I ST NW #8A Washington, DC 20037
2 Beds
3 Baths
1,586 SqFt
Key Details
Sold Price $831,000
Property Type Condo
Sub Type Condo/Co-op
Listing Status Sold
Purchase Type For Sale
Square Footage 1,586 sqft
Price per Sqft $523
Subdivision Foggy Bottom
MLS Listing ID 1001361263
Sold Date 08/09/16
Style Contemporary
Bedrooms 2
Full Baths 2
Half Baths 1
Condo Fees $753/mo
HOA Y/N N
Abv Grd Liv Area 1,586
Originating Board MRIS
Year Built 1939
Annual Tax Amount $5,757
Tax Year 2015
Property Description
The Ultimate in Luxury & Location! 2 lvl, 2br, 2.5ba condo in DC's West End featuring PRVT ROOF DECK overlooking the Kennedy Ctr & Potomac River. Award winning Porcelanosa kit & bath renov. Spacious, light filled, open spaces. Brazilian cherry HWD floors. Newer A/C & Energy Star windows. 2 Off St Pkng. Georgetwn, West End, Dupont Cir, Whole Foods, Trader Joe's, I-66 & GW Pkwy
Location
State DC
County Washington
Direction South
Rooms
Other Rooms Living Room, Dining Room, Master Bedroom, Kitchen, Bedroom 1
Interior
Interior Features Combination Kitchen/Dining, Master Bath(s), Floor Plan - Open
Hot Water Electric
Heating Heat Pump(s)
Cooling Wall Unit
Equipment Dishwasher, Oven - Wall, Surface Unit, Washer/Dryer Stacked, Disposal, Microwave
Fireplace N
Appliance Dishwasher, Oven - Wall, Surface Unit, Washer/Dryer Stacked, Disposal, Microwave
Heat Source Electric
Exterior
Parking Features Garage - Rear Entry
Community Features Other
Amenities Available Elevator
View Y/N Y
Water Access N
View Scenic Vista, Water, River, City
Accessibility Other
Garage N
Private Pool N
Building
Story 2
Unit Features Hi-Rise 9+ Floors
Sewer Public Sewer
Water Public
Architectural Style Contemporary
Level or Stories 2
Additional Building Above Grade
New Construction N
Schools
School District District Of Columbia Public Schools
Others
HOA Fee Include Insurance,Management
Senior Community No
Tax ID 0028//2018
Ownership Condominium
Special Listing Condition Standard
Read Less
Want to know what your home might be worth? Contact us for a FREE valuation!

Our team is ready to help you sell your home for the highest possible price ASAP

Bought with Christopher M Upham • Keller Williams Capital Properties
GET MORE INFORMATION





