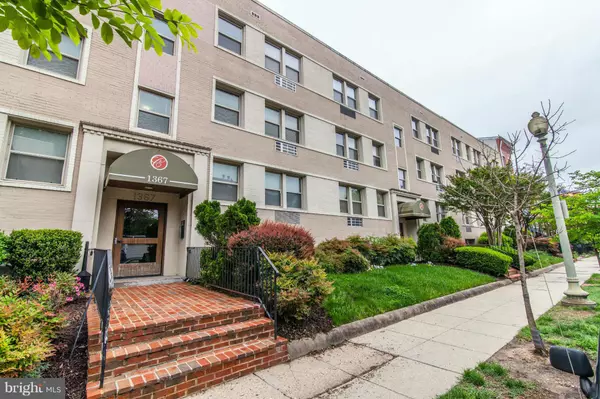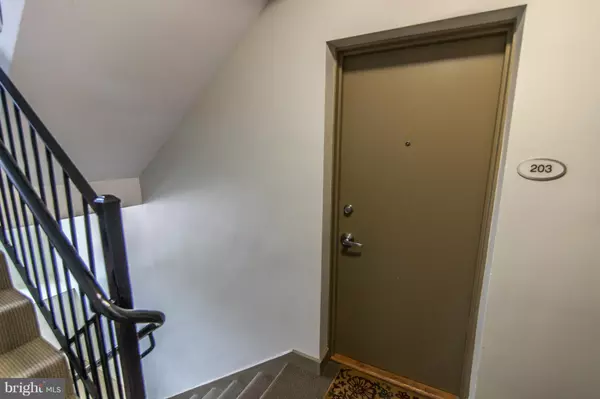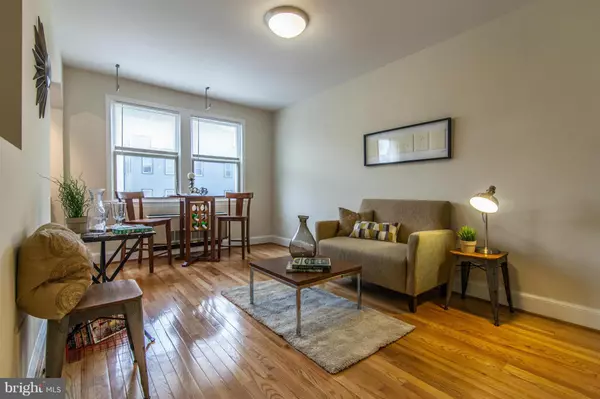$265,000
$260,000
1.9%For more information regarding the value of a property, please contact us for a free consultation.
1367 K ST SE #203 Washington, DC 20003
1 Bed
1 Bath
466 SqFt
Key Details
Sold Price $265,000
Property Type Condo
Sub Type Condo/Co-op
Listing Status Sold
Purchase Type For Sale
Square Footage 466 sqft
Price per Sqft $568
Subdivision Old City #1
MLS Listing ID 1001366197
Sold Date 07/05/16
Style Traditional
Bedrooms 1
Full Baths 1
Condo Fees $314/mo
HOA Y/N N
Abv Grd Liv Area 466
Originating Board MRIS
Year Built 1946
Annual Tax Amount $1,696
Tax Year 2015
Property Description
Welcome to vibrant Capitol Hill. This 2009 renovated condo features large windows that floods this beautiful open floor plan home with light. Enjoy cooking? You will like this granite & SS kitchen. We made laundry easy with an in-unit W/D. Conveniently located 1 block from Harris Teeter & Potomac Ave Metro, 5 blocks to Barracks Row & Eastern Market, with an 86 walk, 82 transit, & 89 bike scores.
Location
State DC
County Washington
Rooms
Other Rooms Living Room, Dining Room, Kitchen, Bedroom 1
Main Level Bedrooms 1
Interior
Interior Features Dining Area, Upgraded Countertops, Crown Moldings, Wood Floors, Floor Plan - Open
Hot Water Natural Gas
Heating Wall Unit
Cooling Wall Unit
Equipment Dishwasher, Dryer, Dryer - Front Loading, Exhaust Fan, Microwave, Oven/Range - Electric, Refrigerator, Washer - Front Loading
Fireplace N
Appliance Dishwasher, Dryer, Dryer - Front Loading, Exhaust Fan, Microwave, Oven/Range - Electric, Refrigerator, Washer - Front Loading
Heat Source Electric
Laundry Common
Exterior
Community Features Covenants, Parking
Utilities Available Cable TV Available
Amenities Available Common Grounds, Community Center
Water Access N
Accessibility None
Garage N
Private Pool N
Building
Story 1
Unit Features Garden 1 - 4 Floors
Sewer Public Sewer
Water Public
Architectural Style Traditional
Level or Stories 1
Additional Building Above Grade
New Construction N
Schools
Elementary Schools Tyler
Middle Schools Eliot-Hine
High Schools Eastern Senior
School District District Of Columbia Public Schools
Others
HOA Fee Include Ext Bldg Maint,Management,Insurance,Reserve Funds,Trash,Water,Sewer
Senior Community No
Tax ID 1047//2041
Ownership Condominium
Security Features Intercom
Special Listing Condition Standard
Read Less
Want to know what your home might be worth? Contact us for a FREE valuation!

Our team is ready to help you sell your home for the highest possible price ASAP

Bought with Emil P Jones • CENTURY 21 New Millennium
GET MORE INFORMATION





