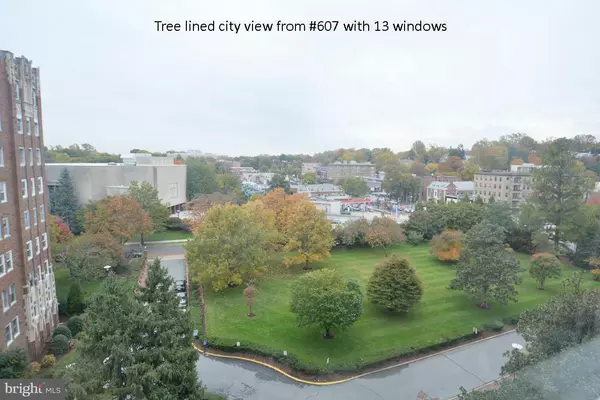$450,000
$459,000
2.0%For more information regarding the value of a property, please contact us for a free consultation.
3601 CONNECTICUT AVE NW #607 Washington, DC 20008
1 Bed
1 Bath
1,200 SqFt
Key Details
Sold Price $450,000
Property Type Condo
Sub Type Condo/Co-op
Listing Status Sold
Purchase Type For Sale
Square Footage 1,200 sqft
Price per Sqft $375
Subdivision Cleveland Park
MLS Listing ID 1001353867
Sold Date 12/18/15
Style Beaux Arts
Bedrooms 1
Full Baths 1
Condo Fees $922/mo
HOA Y/N N
Abv Grd Liv Area 1,200
Originating Board MRIS
Year Built 1929
Annual Tax Amount $528,752
Tax Year 2014
Property Description
For discerning buyers: luxury 1 bedroom with solarium on 6th floor of historic, Best Address building. Great light and views in every direction from more than a dozen windows in this private, premier apartment. Many amenities including nightly rental guest rooms, 24/7 front desk, fitness, restaurants & grocery. Units in this 07 tier rarely available. Buyer can deduct from loan UM= $32,112.53.
Location
State DC
County Washington
Direction South
Rooms
Other Rooms Kitchen, Bedroom 1, Study, Solarium
Main Level Bedrooms 1
Interior
Interior Features Butlers Pantry, Dining Area, Entry Level Bedroom, Wood Floors, Floor Plan - Open
Hot Water Natural Gas
Heating Radiator
Cooling Window Unit(s)
Equipment Dishwasher, Stove, Refrigerator
Fireplace N
Window Features Atrium
Appliance Dishwasher, Stove, Refrigerator
Heat Source Natural Gas
Exterior
Community Features Application Fee Required, Credit/Board Approval, Elevator Use, Moving Fees Required, Moving In Times, Pets - Not Allowed
Utilities Available Cable TV Available
Amenities Available Elevator, Fitness Center, Guest Suites, Newspaper Service, Storage Bin, Concierge
View Y/N Y
Water Access N
View Trees/Woods, Garden/Lawn, City
Accessibility 32\"+ wide Doors, 36\"+ wide Halls, Elevator, Vehicle Transfer Area
Garage N
Private Pool N
Building
Story 1
Unit Features Mid-Rise 5 - 8 Floors
Sewer Public Sewer
Water Public
Architectural Style Beaux Arts
Level or Stories 1
Additional Building Above Grade
Structure Type 9'+ Ceilings
New Construction N
Others
HOA Fee Include Custodial Services Maintenance,Ext Bldg Maint,Heat,Gas,Lawn Maintenance,Management,Insurance,Reserve Funds,Road Maintenance,Snow Removal,Taxes,Trash,Water
Senior Community No
Tax ID 2226//0800
Ownership Cooperative
Security Features Desk in Lobby,Intercom,Fire Detection System,Main Entrance Lock,Monitored,Surveillance Sys,Smoke Detector
Special Listing Condition Standard
Read Less
Want to know what your home might be worth? Contact us for a FREE valuation!

Our team is ready to help you sell your home for the highest possible price ASAP

Bought with John Mammano • Compass

GET MORE INFORMATION





