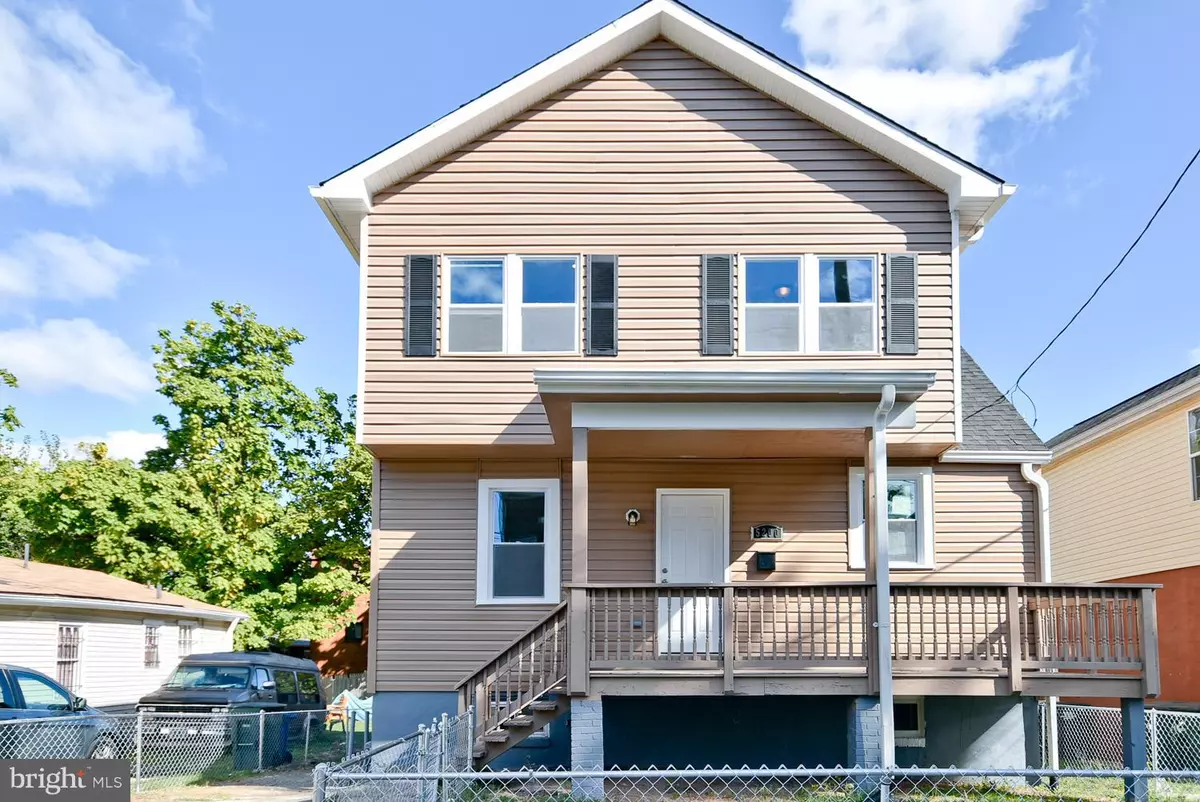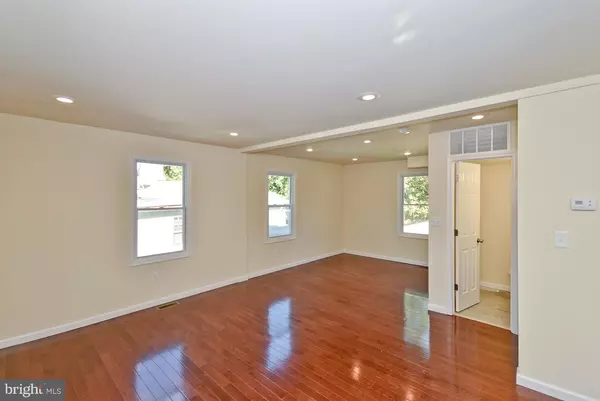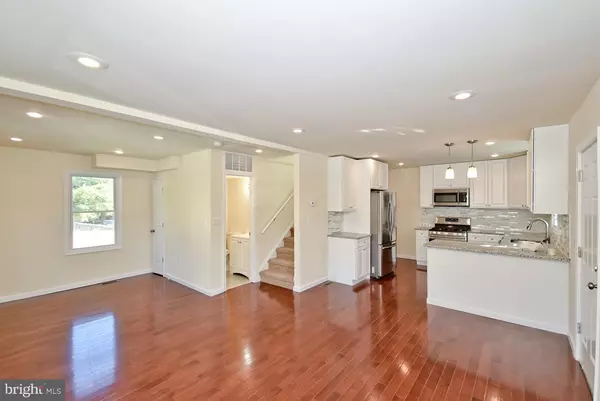$372,000
$390,000
4.6%For more information regarding the value of a property, please contact us for a free consultation.
5200 C ST SE Washington, DC 20019
4 Beds
4 Baths
4,000 Sqft Lot
Key Details
Sold Price $372,000
Property Type Single Family Home
Sub Type Detached
Listing Status Sold
Purchase Type For Sale
Subdivision Marshall Heights
MLS Listing ID 1000991933
Sold Date 12/27/17
Style Colonial
Bedrooms 4
Full Baths 3
Half Baths 1
HOA Y/N N
Originating Board MRIS
Year Built 1944
Annual Tax Amount $801
Tax Year 2016
Lot Size 4,000 Sqft
Acres 0.09
Property Description
Full Renovation Top to Bottom. 3 Finished Levels. Hardwood on main. Upgraded Kitchen with granite and top end cabinets. Upgraded appliances. Level backyard. Deck for summer cook-outs.
Location
State DC
County Washington
Rooms
Basement Connecting Stairway, Rear Entrance, Sump Pump, Daylight, Full, Full, Fully Finished, Heated, Improved, Walkout Level, Windows
Interior
Interior Features Combination Dining/Living, Floor Plan - Open
Hot Water Electric
Heating Forced Air
Cooling Central A/C
Equipment Washer/Dryer Hookups Only, Dishwasher, Disposal, Microwave, Refrigerator, Stove
Fireplace N
Window Features Double Pane
Appliance Washer/Dryer Hookups Only, Dishwasher, Disposal, Microwave, Refrigerator, Stove
Heat Source Natural Gas
Exterior
Exterior Feature Porch(es), Deck(s)
Fence Other, Fully
Water Access N
Roof Type Asphalt
Accessibility None
Porch Porch(es), Deck(s)
Garage N
Private Pool N
Building
Story 3+
Sewer Public Sewer
Water Public
Architectural Style Colonial
Level or Stories 3+
Structure Type Dry Wall
New Construction N
Schools
Elementary Schools Nalle
School District District Of Columbia Public Schools
Others
Senior Community No
Tax ID 5311//0024
Ownership Fee Simple
Security Features Carbon Monoxide Detector(s),Smoke Detector
Special Listing Condition Standard
Read Less
Want to know what your home might be worth? Contact us for a FREE valuation!

Our team is ready to help you sell your home for the highest possible price ASAP

Bought with Margaret M Tyus • RE/MAX Allegiance
GET MORE INFORMATION





