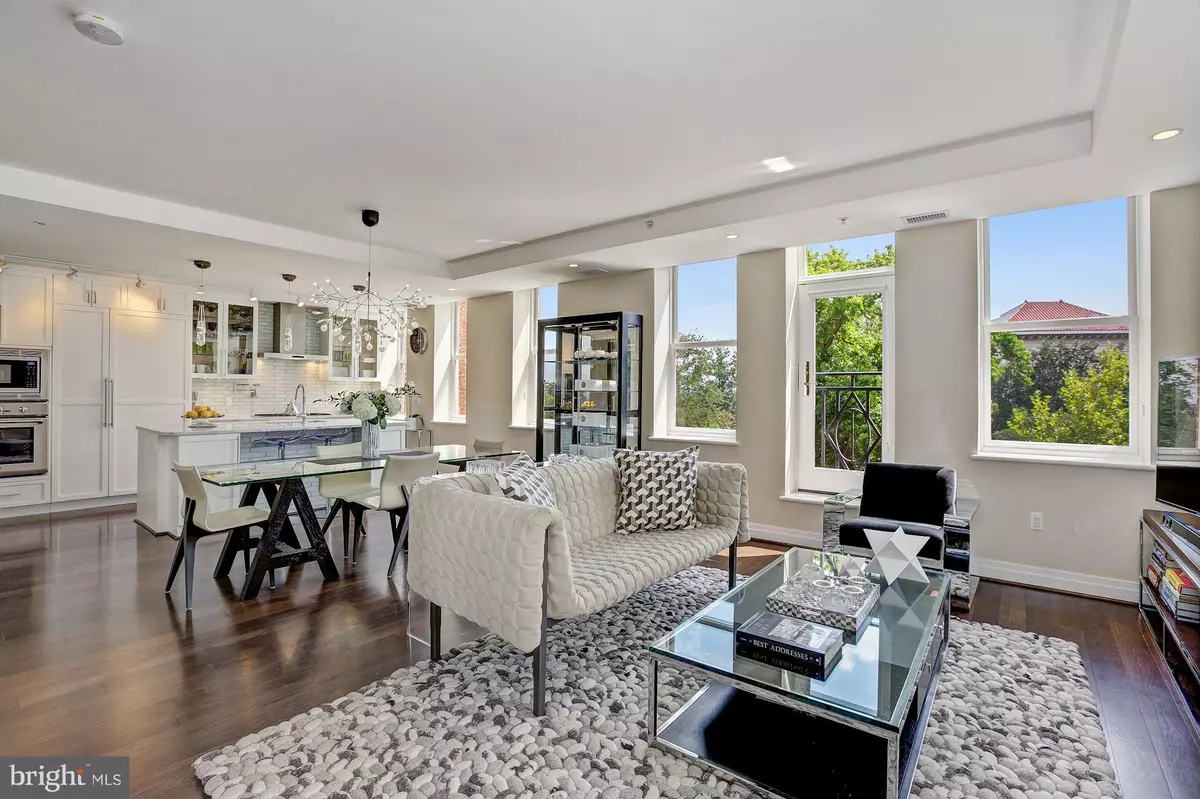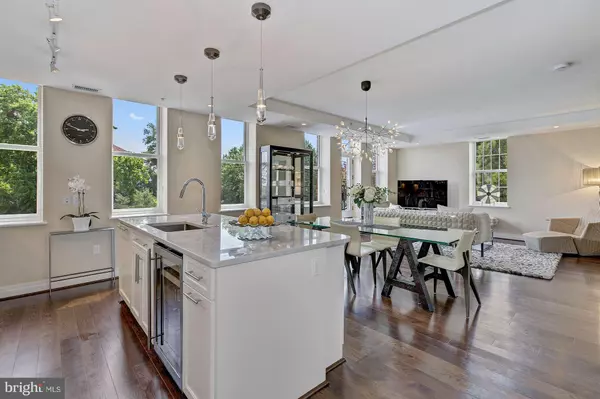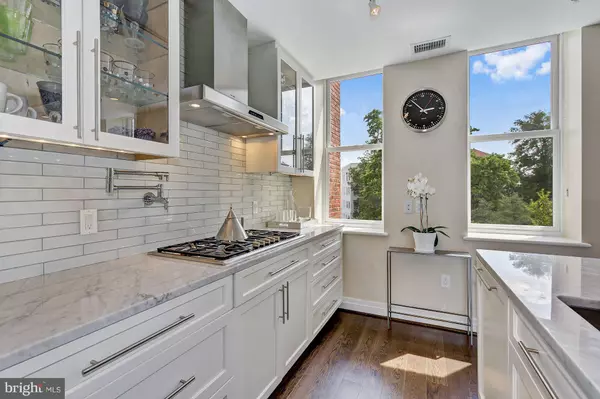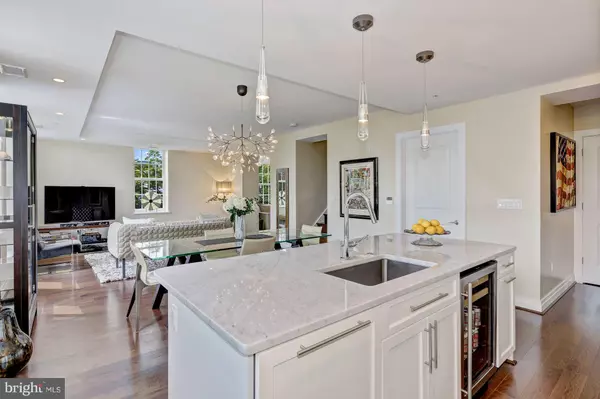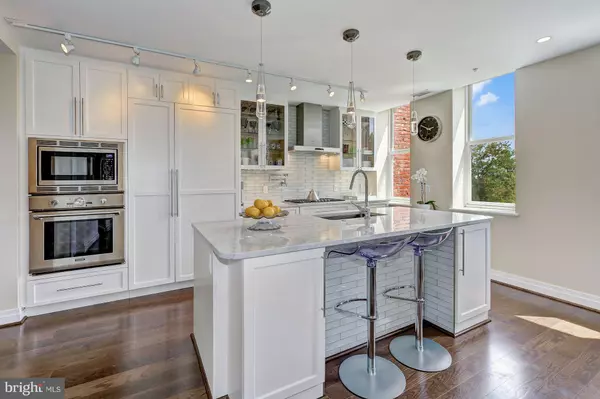$1,649,000
$1,699,000
2.9%For more information regarding the value of a property, please contact us for a free consultation.
3052 R ST NW #301 Washington, DC 20007
3 Beds
3 Baths
1,835 SqFt
Key Details
Sold Price $1,649,000
Property Type Condo
Sub Type Condo/Co-op
Listing Status Sold
Purchase Type For Sale
Square Footage 1,835 sqft
Price per Sqft $898
Subdivision Georgetown
MLS Listing ID 1000125757
Sold Date 12/04/17
Style Federal
Bedrooms 3
Full Baths 3
Condo Fees $1,243/mo
HOA Y/N N
Abv Grd Liv Area 1,835
Originating Board MRIS
Year Built 2013
Annual Tax Amount $13,423
Tax Year 2016
Property Description
PRISTINE CORNER PENTHOUSE. 1835 SF 3 bed/3 full bath, 16 oversized windows southwest sunlight, 2 parking spaces & locked storage unit. Fully renovated 2013, 2 levels, open floor plan 10ft+ ceilings, hardwood, center-island kitchen w/ marble & Thermador. 301 shows like a model, pristine condition, en suite limestone spa-baths, custom built-ins, huge walk-in closet & scenic views above DC!
Location
State DC
County Washington
Direction South
Rooms
Main Level Bedrooms 1
Interior
Interior Features Other, Combination Dining/Living, Combination Kitchen/Living, Kitchen - Island, Combination Kitchen/Dining, Kitchen - Gourmet, Family Room Off Kitchen, Primary Bath(s), Built-Ins, Wood Floors, Floor Plan - Open
Hot Water Natural Gas
Heating Heat Pump(s)
Cooling Central A/C, Programmable Thermostat
Equipment Washer - Front Loading, Refrigerator, Range Hood, Oven/Range - Gas, Microwave, Icemaker, Freezer, Exhaust Fan, Dryer - Front Loading, Dryer, Disposal
Fireplace N
Appliance Washer - Front Loading, Refrigerator, Range Hood, Oven/Range - Gas, Microwave, Icemaker, Freezer, Exhaust Fan, Dryer - Front Loading, Dryer, Disposal
Heat Source Electric
Exterior
Parking Features Garage - Rear Entry, Garage Door Opener, Additional Storage Area
Parking On Site 2
Community Features Moving Fees Required, Pets - Allowed
Utilities Available Cable TV Available
Amenities Available Common Grounds, Elevator, Extra Storage, Reserved/Assigned Parking
View Y/N Y
Water Access N
View Trees/Woods, Scenic Vista, City
Accessibility Elevator, Other
Garage N
Private Pool N
Building
Story 2
Unit Features Garden 1 - 4 Floors
Foundation Block
Sewer Public Sewer
Water Public
Architectural Style Federal
Level or Stories 2
Additional Building Above Grade
Structure Type 9'+ Ceilings
New Construction N
Schools
Elementary Schools Hyde-Addison
Middle Schools Hardy
High Schools Jackson-Reed
School District District Of Columbia Public Schools
Others
HOA Fee Include Common Area Maintenance,Ext Bldg Maint,Lawn Maintenance,Lawn Care Side,Lawn Care Rear,Lawn Care Front,Management,Insurance,Reserve Funds,Parking Fee,Sewer,Water,Trash,Security Gate,Gas
Senior Community No
Tax ID 1282//2106
Ownership Condominium
Security Features Exterior Cameras,Monitored,Sprinkler System - Indoor,Smoke Detector,Carbon Monoxide Detector(s)
Special Listing Condition Standard
Read Less
Want to know what your home might be worth? Contact us for a FREE valuation!

Our team is ready to help you sell your home for the highest possible price ASAP

Bought with Heidi E Hatfield • Washington Fine Properties, LLC

GET MORE INFORMATION

