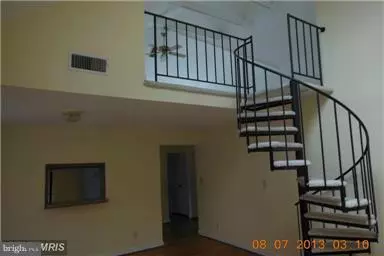$300,000
$319,000
6.0%For more information regarding the value of a property, please contact us for a free consultation.
8207 GRUBB RD #204 Silver Spring, MD 20910
2 Beds
1 Bath
1,200 SqFt
Key Details
Sold Price $300,000
Property Type Condo
Sub Type Condo/Co-op
Listing Status Sold
Purchase Type For Sale
Square Footage 1,200 sqft
Price per Sqft $250
Subdivision Rock Creek Gardens
MLS Listing ID 1002363697
Sold Date 10/29/15
Style Contemporary
Bedrooms 2
Full Baths 1
Condo Fees $483/mo
HOA Y/N Y
Abv Grd Liv Area 1,200
Originating Board MRIS
Year Built 1948
Property Description
Penthouse unit, 2 bed/1 FB, top Floor with soaring 20ft +ceilings and Huge Loft Bedroom Space, Main Level has Gourmet Kitchen, Totally renovated Bathroom, with Ceramic Tile Shower, Gourmet Kitchen,HARDWOOD flooring on main level, spiral staircase to upper Living Space, Skylights, Pool in Community, close to 2 Metros, Bethesda & Silver Spring, walk to shopping & Parkway Deli, a famous DC hot spot
Location
State MD
County Montgomery
Rooms
Main Level Bedrooms 1
Interior
Interior Features Kitchen - Galley, Kitchen - Gourmet, Combination Dining/Living, Upgraded Countertops, Curved Staircase, Wood Floors, Floor Plan - Open
Hot Water Electric
Heating Central, Forced Air
Cooling Central A/C, Ceiling Fan(s)
Fireplaces Number 1
Equipment Dishwasher, Disposal, Oven/Range - Electric, Refrigerator, Washer
Fireplace Y
Appliance Dishwasher, Disposal, Oven/Range - Electric, Refrigerator, Washer
Heat Source Electric
Exterior
Parking On Site 1
Community Features Feasibility Study, Parking, Pets - Allowed
Utilities Available Cable TV Available
Amenities Available Common Grounds, Pool - Outdoor
Water Access N
Roof Type Asphalt
Accessibility None
Garage N
Private Pool N
Building
Story 2
Unit Features Garden 1 - 4 Floors
Sewer Public Sewer
Water Public
Architectural Style Contemporary
Level or Stories 2
Additional Building Above Grade
Structure Type 9'+ Ceilings,Cathedral Ceilings,High
New Construction N
Schools
Elementary Schools Rock Creek Forest
School District Montgomery County Public Schools
Others
HOA Fee Include Insurance
Senior Community No
Tax ID 161302019614
Ownership Condominium
Security Features Resident Manager
Special Listing Condition Standard
Read Less
Want to know what your home might be worth? Contact us for a FREE valuation!

Our team is ready to help you sell your home for the highest possible price ASAP

Bought with Katie Katzenberger Rubin • Keller Williams Realty Centre

GET MORE INFORMATION





