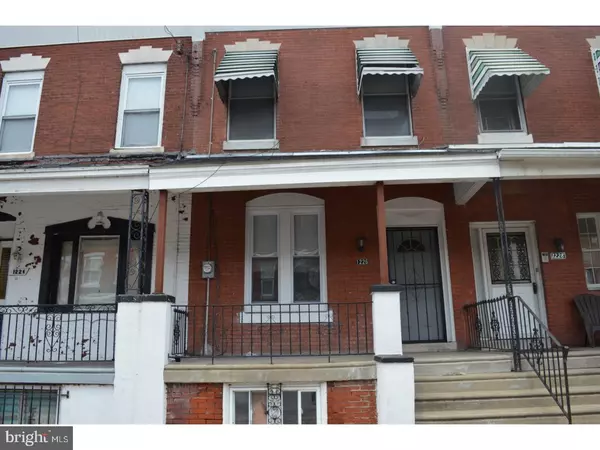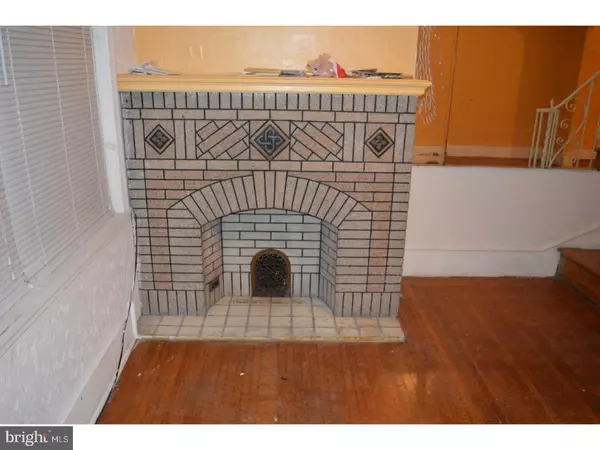$79,000
$79,900
1.1%For more information regarding the value of a property, please contact us for a free consultation.
1226 N 56TH ST Philadelphia, PA 19131
4 Beds
2 Baths
4,830 SqFt
Key Details
Sold Price $79,000
Property Type Townhouse
Sub Type Interior Row/Townhouse
Listing Status Sold
Purchase Type For Sale
Square Footage 4,830 sqft
Price per Sqft $16
Subdivision Philadelphia (West)
MLS Listing ID 1000204342
Sold Date 05/23/18
Style Straight Thru
Bedrooms 4
Full Baths 2
HOA Y/N N
Abv Grd Liv Area 4,830
Originating Board TREND
Year Built 1943
Annual Tax Amount $1,208
Tax Year 2018
Lot Size 1,610 Sqft
Acres 0.04
Lot Dimensions 20X80
Property Description
Own this spacious 4 bed 2 full bath home in West Philly. Property Being Sold AS-IS. This home boast hardwood flooring on the first level and new carpet in all bedrooms. Enter this home through the 18 x 20 wide living room with built in cabinetry for your storage needs. You will gladly appreciate the formal dining room as well as a full eat in kitchen with pantry The property has dual entrance to the basement which is dry walled and awaiting your finishing touch. This home has all the great beginning of a home that needs your personal touch. The property is priced to sell.
Location
State PA
County Philadelphia
Area 19131 (19131)
Zoning RM1
Rooms
Other Rooms Living Room, Dining Room, Primary Bedroom, Bedroom 2, Bedroom 3, Kitchen, Family Room, Bedroom 1
Basement Full
Interior
Interior Features Kitchen - Eat-In
Hot Water Natural Gas
Heating Gas, Forced Air
Cooling None
Flooring Wood, Fully Carpeted
Fireplaces Number 1
Fireplaces Type Non-Functioning
Fireplace Y
Heat Source Natural Gas
Laundry Basement
Exterior
Exterior Feature Porch(es)
Water Access N
Roof Type Flat
Accessibility None
Porch Porch(es)
Garage N
Building
Lot Description Rear Yard
Story 3+
Foundation Stone
Sewer Public Sewer
Water Public
Architectural Style Straight Thru
Level or Stories 3+
Additional Building Above Grade
New Construction N
Schools
School District The School District Of Philadelphia
Others
Senior Community No
Tax ID 043049605
Ownership Fee Simple
Acceptable Financing Conventional
Listing Terms Conventional
Financing Conventional
Read Less
Want to know what your home might be worth? Contact us for a FREE valuation!

Our team is ready to help you sell your home for the highest possible price ASAP

Bought with Zakiya L Eleby • Coldwell Banker Realty
GET MORE INFORMATION





