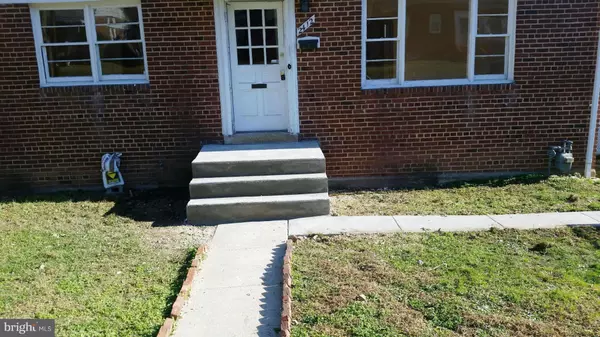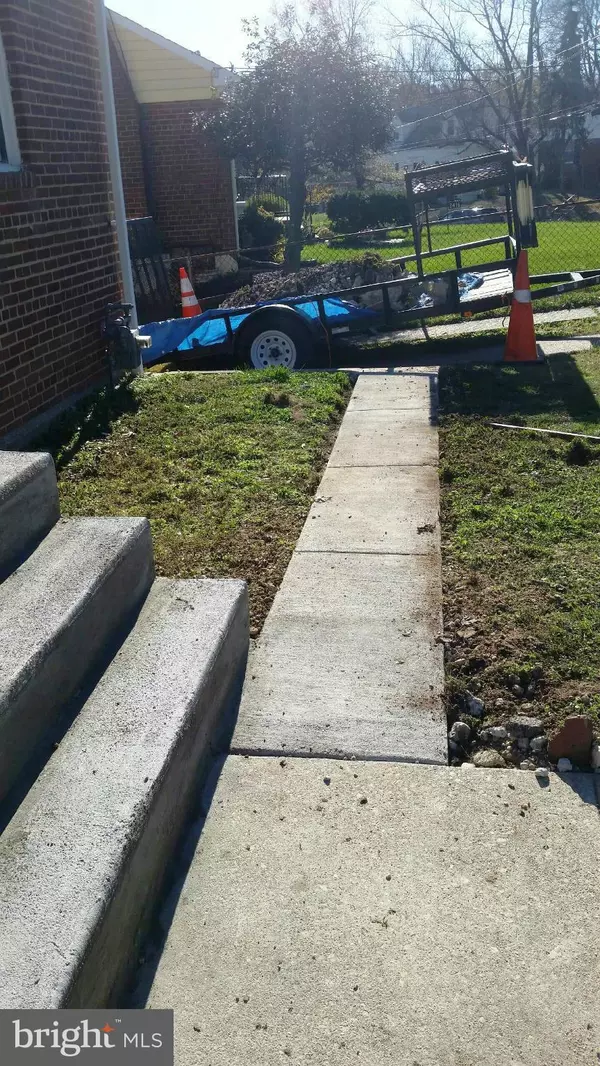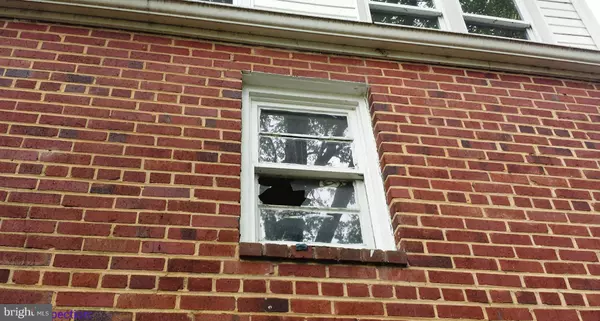$135,100
$134,917
0.1%For more information regarding the value of a property, please contact us for a free consultation.
2412 RAMBLEWOOD DR District Heights, MD 20747
4 Beds
2 Baths
1,260 SqFt
Key Details
Sold Price $135,100
Property Type Single Family Home
Sub Type Detached
Listing Status Sold
Purchase Type For Sale
Square Footage 1,260 sqft
Price per Sqft $107
Subdivision District Heights
MLS Listing ID 1001065441
Sold Date 04/27/16
Style Cape Cod
Bedrooms 4
Full Baths 2
HOA Y/N N
Abv Grd Liv Area 1,260
Originating Board MRIS
Year Built 1953
Annual Tax Amount $4,082
Tax Year 2015
Lot Size 6,875 Sqft
Acres 0.16
Property Description
Great bones, needs everything, hardwood floors can be salvaged, plumbing lines not bad, but beyond that, it's a Gut Job!! Could go 203K, possibly as a streamlined loan, but most likely will need to sell for Cash or Conventional Loan. Seller retains the right to Accept or Reject any offer. Seller is Motivated, ready to get this done - Investment opportunity beckons! B & H reviewed 3/14/16, 6pm
Location
State MD
County Prince Georges
Zoning R55
Rooms
Other Rooms Living Room, Dining Room, Bedroom 2, Bedroom 3, Bedroom 4, Kitchen, Basement, Bedroom 1, Utility Room
Basement Rear Entrance, Connecting Stairway, Full
Main Level Bedrooms 2
Interior
Interior Features Kitchen - Galley, Dining Area, Floor Plan - Traditional
Hot Water Natural Gas
Heating Forced Air
Cooling None
Fireplace N
Heat Source Natural Gas
Exterior
Exterior Feature Porch(es)
Fence Rear
View Y/N Y
Water Access N
View Street
Roof Type Asphalt
Accessibility None
Porch Porch(es)
Garage N
Private Pool N
Building
Story 3+
Sewer Public Sewer
Water Public
Architectural Style Cape Cod
Level or Stories 3+
Additional Building Above Grade, Below Grade
Structure Type Plaster Walls
New Construction N
Schools
High Schools Suitland
School District Prince George'S County Public Schools
Others
Senior Community No
Tax ID 17060655795
Ownership Fee Simple
Security Features Main Entrance Lock
Special Listing Condition Standard
Read Less
Want to know what your home might be worth? Contact us for a FREE valuation!

Our team is ready to help you sell your home for the highest possible price ASAP

Bought with Elizabeth W Conroy • Keller Williams Realty
GET MORE INFORMATION





