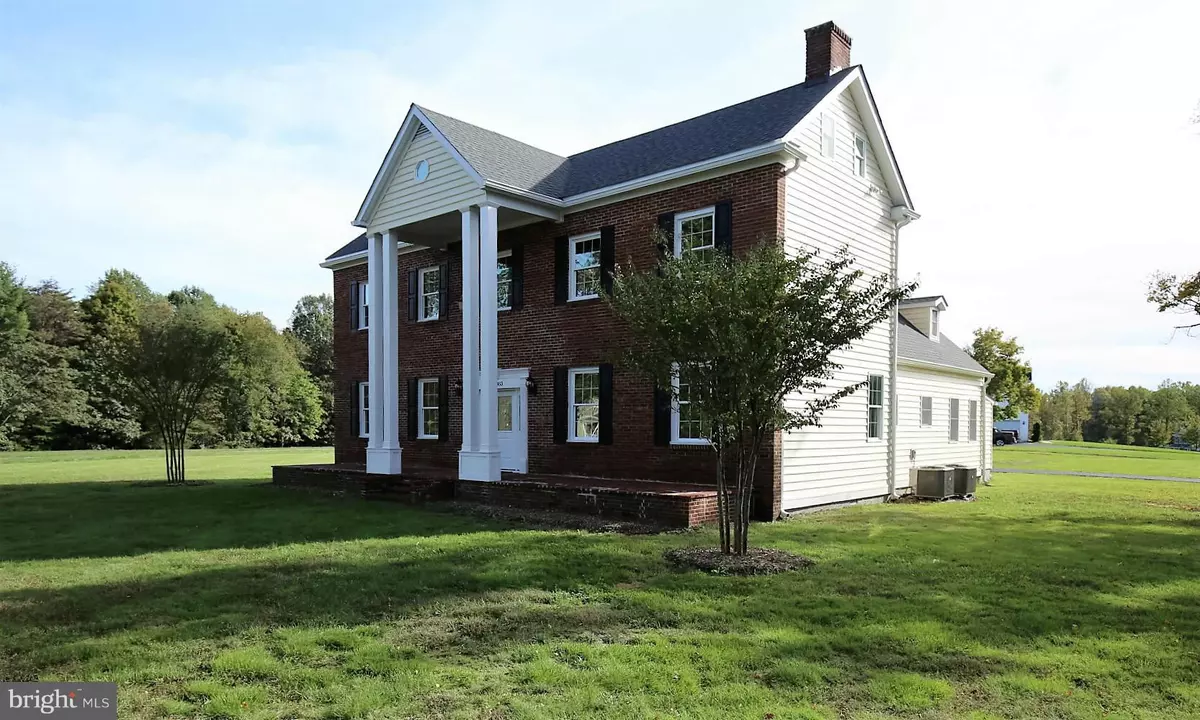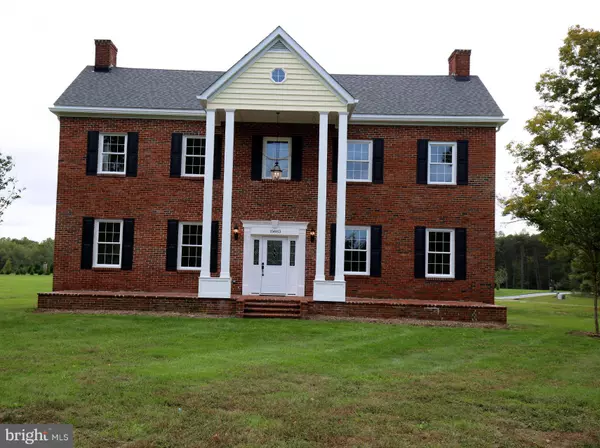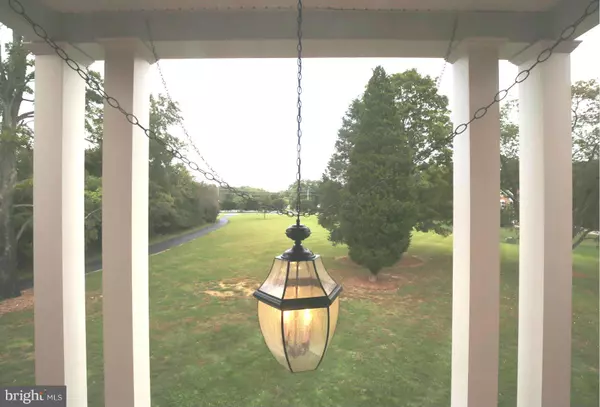$383,200
$409,900
6.5%For more information regarding the value of a property, please contact us for a free consultation.
15883 PRINCE FREDERICK RD Hughesville, MD 20637
4 Beds
3 Baths
3.02 Acres Lot
Key Details
Sold Price $383,200
Property Type Single Family Home
Sub Type Detached
Listing Status Sold
Purchase Type For Sale
Subdivision None Available
MLS Listing ID 1000473641
Sold Date 08/01/17
Style Colonial
Bedrooms 4
Full Baths 3
HOA Y/N N
Originating Board MRIS
Year Built 1900
Annual Tax Amount $2,576
Tax Year 2016
Lot Size 3.020 Acres
Acres 3.02
Property Description
!REDUCED!! WON'T LAST LONG!! THIS WONDERFUL OLD PLANTATION-STYLE HOME HAS NOW BEEN RE-BORN TO SHOWCASE IT'S FORMER SPLENDOR PLUS!!. NEW: WELL, HVAC , ROOF, SIDING, INSULATION, DETACHED 2-BAY GARAGE. RESTORED ORIGINAL HARDWOOD FLOORS, GRAND STAIRCASE, SIX FIREPLACES, CERAMIC TILE, CUSTOM KITCHEN W/ GRANITE COUNTERTOPS, TOO MANY SPECIAL TOUCHES TO LIST. THIS UNIQUE OLD HOME IS READY FOR NEW OWNERS
Location
State MD
County Charles
Zoning AC
Interior
Interior Features Dining Area, Kitchen - Island, Kitchen - Country, Floor Plan - Traditional
Hot Water Electric
Heating Heat Pump(s)
Cooling Heat Pump(s)
Fireplaces Number 6
Equipment Icemaker, Oven/Range - Electric, Range Hood, Dishwasher, ENERGY STAR Refrigerator
Fireplace Y
Window Features Double Pane
Appliance Icemaker, Oven/Range - Electric, Range Hood, Dishwasher, ENERGY STAR Refrigerator
Heat Source Electric
Exterior
Garage Spaces 2.0
Water Access N
Roof Type Shingle
Accessibility 36\"+ wide Halls
Total Parking Spaces 2
Garage Y
Private Pool N
Building
Story 2
Foundation Crawl Space
Sewer Septic Exists
Water Well
Architectural Style Colonial
Level or Stories 2
Structure Type 9'+ Ceilings,Beamed Ceilings,Dry Wall
New Construction N
Schools
School District Charles County Public Schools
Others
Senior Community No
Tax ID 0909008187
Ownership Fee Simple
Special Listing Condition Standard
Read Less
Want to know what your home might be worth? Contact us for a FREE valuation!

Our team is ready to help you sell your home for the highest possible price ASAP

Bought with Ella Blaine • Redfin Corp
GET MORE INFORMATION





