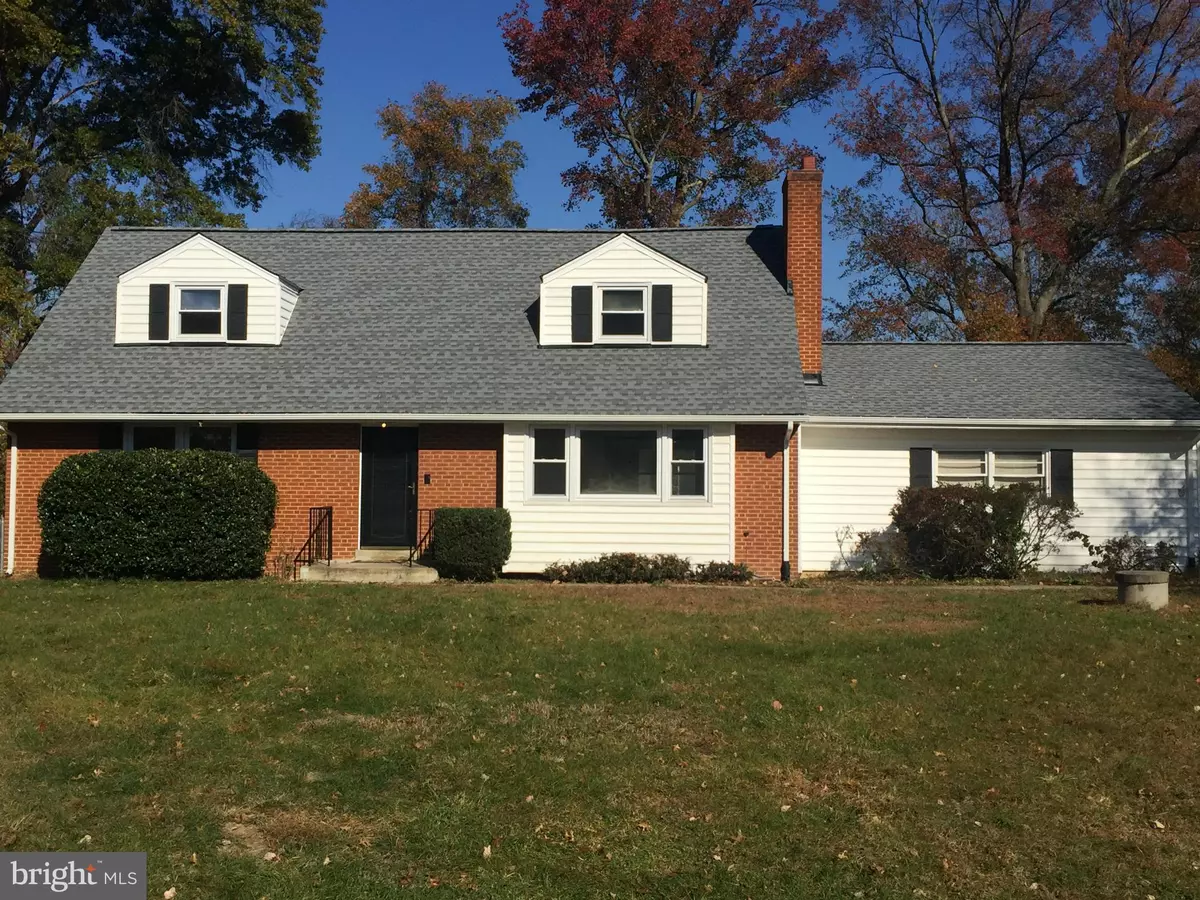$289,000
$289,000
For more information regarding the value of a property, please contact us for a free consultation.
9514 NOTTINGHAM DR Upper Marlboro, MD 20772
5 Beds
2 Baths
1,772 SqFt
Key Details
Sold Price $289,000
Property Type Single Family Home
Sub Type Detached
Listing Status Sold
Purchase Type For Sale
Square Footage 1,772 sqft
Price per Sqft $163
Subdivision Sherwood Forest
MLS Listing ID 1001086283
Sold Date 02/27/17
Style Cape Cod
Bedrooms 5
Full Baths 2
HOA Y/N N
Abv Grd Liv Area 1,772
Originating Board MRIS
Year Built 1960
Annual Tax Amount $3,933
Tax Year 2016
Lot Size 0.459 Acres
Acres 0.46
Property Description
Beautiful brick cape cod boasting with character. This large 3 Level home has 5 bedrooms, 2 full baths, sep dining room, Brand New Roof, Paint,Windows and Flooring. Priced at 299,000 this is a steal!!! It is centrally located in Upper Marlboro just off of Woodyard rd minutes from Andrews AFB, Virginia, and DC. Call me for further details. Agents Counter tops and sink to be replaced!!!
Location
State MD
County Prince Georges
Zoning RR
Rooms
Other Rooms Living Room, Dining Room, Primary Bedroom, Bedroom 2, Bedroom 3, Bedroom 4, Kitchen
Basement Rear Entrance, Outside Entrance, Unfinished, Walkout Stairs
Main Level Bedrooms 2
Interior
Interior Features Kitchen - Eat-In, Dining Area, Entry Level Bedroom, Floor Plan - Open
Hot Water Oil
Heating Baseboard
Cooling Window Unit(s), Ceiling Fan(s)
Fireplaces Number 1
Equipment Washer/Dryer Hookups Only, Refrigerator, Cooktop, Disposal, Stove, Dishwasher, Oven/Range - Electric
Fireplace Y
Window Features Insulated,Double Pane
Appliance Washer/Dryer Hookups Only, Refrigerator, Cooktop, Disposal, Stove, Dishwasher, Oven/Range - Electric
Heat Source Oil
Exterior
Exterior Feature Deck(s)
Garage Spaces 2.0
Fence Rear
Water Access N
Roof Type Shingle
Accessibility None
Porch Deck(s)
Attached Garage 2
Total Parking Spaces 2
Garage Y
Private Pool N
Building
Story 2
Sewer Public Sewer
Water Public
Architectural Style Cape Cod
Level or Stories 2
Additional Building Above Grade, Below Grade
New Construction N
Schools
Elementary Schools Melwood
School District Prince George'S County Public Schools
Others
Senior Community No
Tax ID 17090919605
Ownership Fee Simple
Special Listing Condition Standard
Read Less
Want to know what your home might be worth? Contact us for a FREE valuation!

Our team is ready to help you sell your home for the highest possible price ASAP

Bought with Melvin D White • Bennett Realty Solutions
GET MORE INFORMATION





