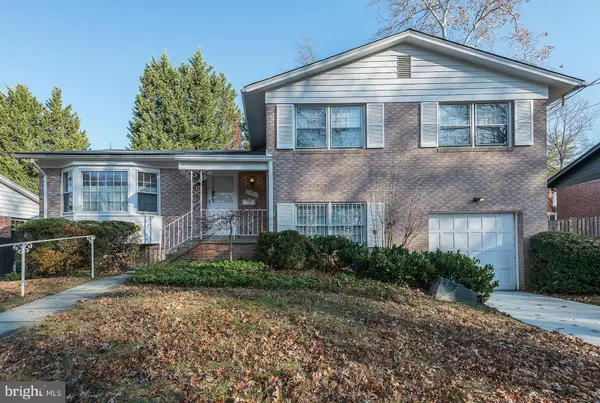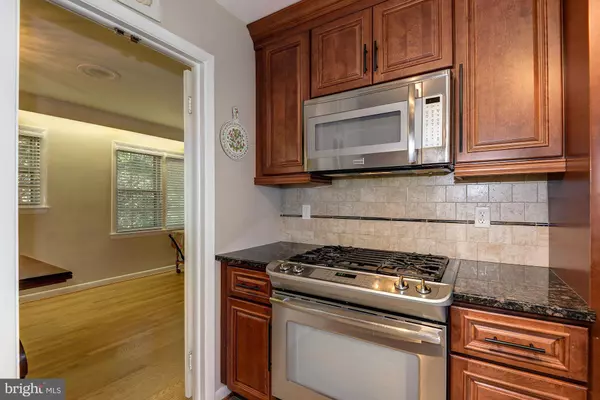$739,000
$739,000
For more information regarding the value of a property, please contact us for a free consultation.
10311 DICKENS AVE Bethesda, MD 20814
5 Beds
3 Baths
6,380 Sqft Lot
Key Details
Sold Price $739,000
Property Type Single Family Home
Sub Type Detached
Listing Status Sold
Purchase Type For Sale
Subdivision Wildwood Estates
MLS Listing ID 1002474129
Sold Date 02/28/17
Style Split Level
Bedrooms 5
Full Baths 3
HOA Y/N N
Originating Board MRIS
Year Built 1965
Annual Tax Amount $7,636
Tax Year 2017
Lot Size 6,380 Sqft
Acres 0.15
Property Description
There's no place like home! Sweet four-level split in wonderful Wildwood! This lovely home features renovated table-space kitchen and renovated baths, hardwood floors, four bedrooms/two full baths up, additional bedroom on family room level. Low-maintenance brick exterior and one car garage. Located on a quiet street less than a mile to METRO, Starbucks, shopping, parks and the Hiker Biker Trail.
Location
State MD
County Montgomery
Zoning R90
Rooms
Other Rooms Living Room, Dining Room, Primary Bedroom, Bedroom 2, Bedroom 3, Bedroom 4, Kitchen, Game Room, Family Room, Foyer, Study, Laundry
Basement Daylight, Partial, Front Entrance
Interior
Interior Features Kitchen - Table Space, Dining Area, Breakfast Area, Entry Level Bedroom, Upgraded Countertops, Primary Bath(s), Window Treatments, Wood Floors, Floor Plan - Traditional
Hot Water Natural Gas
Heating Forced Air
Cooling Central A/C
Fireplaces Number 1
Fireplaces Type Screen
Equipment Dishwasher, Disposal, Dryer, Exhaust Fan, Freezer, Icemaker, Microwave, Oven/Range - Gas, Refrigerator, Washer, Water Heater - High-Efficiency
Fireplace Y
Appliance Dishwasher, Disposal, Dryer, Exhaust Fan, Freezer, Icemaker, Microwave, Oven/Range - Gas, Refrigerator, Washer, Water Heater - High-Efficiency
Heat Source Natural Gas
Exterior
Parking Features Garage Door Opener, Garage - Front Entry
Garage Spaces 1.0
Water Access N
Roof Type Asphalt
Accessibility Other
Attached Garage 1
Total Parking Spaces 1
Garage Y
Private Pool N
Building
Story 3+
Sewer Public Sewer
Water Public
Architectural Style Split Level
Level or Stories 3+
New Construction N
Schools
Elementary Schools Ashburton
Middle Schools North Bethesda
High Schools Walter Johnson
School District Montgomery County Public Schools
Others
Senior Community No
Tax ID 160700695681
Ownership Fee Simple
Special Listing Condition Standard
Read Less
Want to know what your home might be worth? Contact us for a FREE valuation!

Our team is ready to help you sell your home for the highest possible price ASAP

Bought with Carl Mauri • Realty Pros

GET MORE INFORMATION





