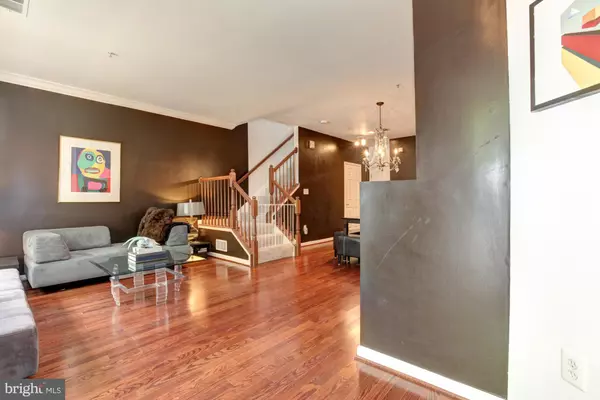$370,000
$375,000
1.3%For more information regarding the value of a property, please contact us for a free consultation.
624 MAIN ST #A Gaithersburg, MD 20878
2 Beds
3 Baths
1,795 SqFt
Key Details
Sold Price $370,000
Property Type Townhouse
Sub Type Interior Row/Townhouse
Listing Status Sold
Purchase Type For Sale
Square Footage 1,795 sqft
Price per Sqft $206
Subdivision Lakelands
MLS Listing ID 1002329845
Sold Date 09/11/15
Style Colonial
Bedrooms 2
Full Baths 2
Half Baths 1
Condo Fees $250/mo
HOA Fees $90/mo
HOA Y/N Y
Abv Grd Liv Area 1,795
Originating Board MRIS
Year Built 1999
Annual Tax Amount $4,231
Tax Year 2014
Property Description
Not your typical A unit. Just steps from the heart of The Kentlands shops, restaurants & more.this lovingly cared for & thoughtfully updated home is ready for a new owner. From the upgraded kitchen cabinets & stainless steel appliances, to the brand new hardwood floors on the main level & custom paint job throughout this home needs to be on your list to see in the Kentlands & Lakelands.
Location
State MD
County Montgomery
Zoning MXD
Rooms
Other Rooms Living Room, Dining Room, Primary Bedroom, Bedroom 2, Kitchen, Laundry, Loft
Interior
Interior Features Kitchen - Island, Combination Kitchen/Dining, Kitchen - Gourmet, Primary Bath(s), Wood Floors, Floor Plan - Open
Hot Water Natural Gas
Heating Forced Air
Cooling Central A/C
Fireplaces Number 1
Equipment Washer/Dryer Hookups Only, Dishwasher, Disposal, Dryer, Exhaust Fan, Icemaker, Microwave, Refrigerator, Washer, Oven/Range - Electric
Fireplace Y
Appliance Washer/Dryer Hookups Only, Dishwasher, Disposal, Dryer, Exhaust Fan, Icemaker, Microwave, Refrigerator, Washer, Oven/Range - Electric
Heat Source Natural Gas
Exterior
Garage Spaces 1.0
Community Features Covenants
Utilities Available Cable TV Available
Amenities Available Bank / Banking On-site, Basketball Courts, Baseball Field, Beauty Salon, Convenience Store, Fitness Center, Lake, Swimming Pool, Tot Lots/Playground
Water Access N
Roof Type Asphalt
Accessibility None
Attached Garage 1
Total Parking Spaces 1
Garage Y
Private Pool N
Building
Story 2
Foundation Slab
Sewer Public Sewer
Water Public
Architectural Style Colonial
Level or Stories 2
Additional Building Above Grade
New Construction N
Schools
Elementary Schools Rachel Carson
Middle Schools Lakelands Park
High Schools Quince Orchard
School District Montgomery County Public Schools
Others
HOA Fee Include Reserve Funds,Snow Removal,Pool(s),Lawn Care Front,Ext Bldg Maint
Senior Community No
Tax ID 160903277871
Ownership Condominium
Security Features Smoke Detector,Carbon Monoxide Detector(s),Sprinkler System - Indoor
Special Listing Condition Standard
Read Less
Want to know what your home might be worth? Contact us for a FREE valuation!

Our team is ready to help you sell your home for the highest possible price ASAP

Bought with Joanna M Argenio • Long & Foster Real Estate, Inc.

GET MORE INFORMATION





