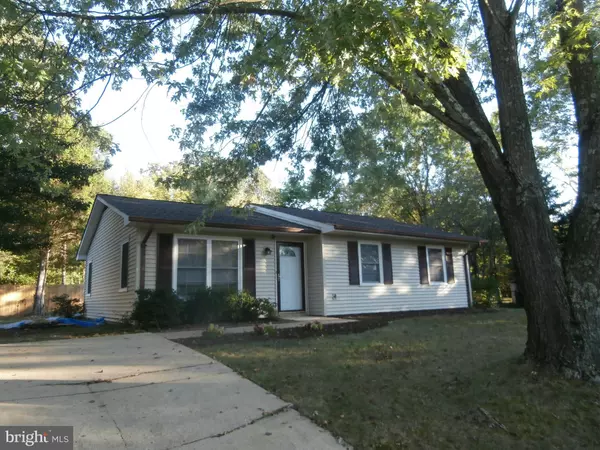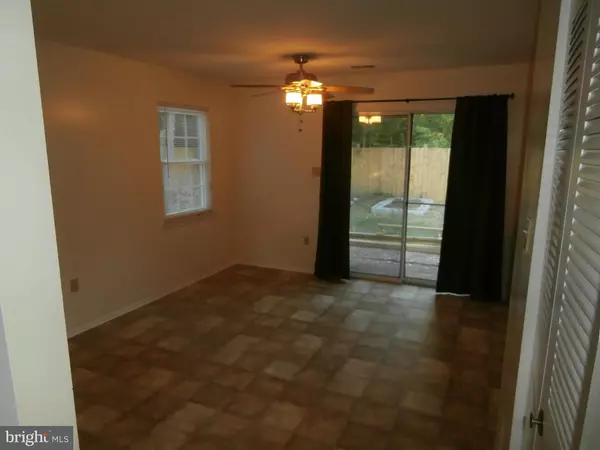$170,000
$175,000
2.9%For more information regarding the value of a property, please contact us for a free consultation.
7203 STRAWBERRY CT Bryans Road, MD 20616
3 Beds
1 Bath
8,112 Sqft Lot
Key Details
Sold Price $170,000
Property Type Single Family Home
Sub Type Detached
Listing Status Sold
Purchase Type For Sale
Subdivision Strawberry Hill Est Sub
MLS Listing ID 1000473307
Sold Date 01/23/17
Style Ranch/Rambler
Bedrooms 3
Full Baths 1
HOA Y/N N
Originating Board MRIS
Year Built 1978
Annual Tax Amount $2,003
Tax Year 2016
Lot Size 8,112 Sqft
Acres 0.19
Property Description
Great home, excellent location with easy access to MD 210. House has brand new carpet and fresh paint ready for new owners! Other upgrades include new HVAC in 2014, Architectural roof new in 2014, Pella replacement vinyl windows, attic insulation completed in 2015, new privacy fence along side and rear of yard! Spacious kitchen, dining area, nice size master with walk in closet. One level living!
Location
State MD
County Charles
Zoning RM
Rooms
Other Rooms Dining Room, Primary Bedroom, Bedroom 2, Bedroom 3, Kitchen, Family Room
Main Level Bedrooms 3
Interior
Interior Features Kitchen - Table Space, Entry Level Bedroom, Window Treatments, Floor Plan - Traditional
Hot Water Electric
Heating Heat Pump(s)
Cooling Heat Pump(s)
Equipment Washer/Dryer Hookups Only, Disposal, Stove, Range Hood, Water Heater, Refrigerator
Fireplace N
Window Features Insulated,Screens
Appliance Washer/Dryer Hookups Only, Disposal, Stove, Range Hood, Water Heater, Refrigerator
Heat Source Electric
Exterior
Water Access N
Roof Type Shingle
Accessibility Entry Slope <1', Level Entry - Main
Garage N
Private Pool N
Building
Story 1
Foundation Slab
Sewer Public Sewer
Water Public
Architectural Style Ranch/Rambler
Level or Stories 1
Structure Type Dry Wall
New Construction N
Schools
Elementary Schools Call School Board
Middle Schools Call School Board
High Schools Call School Board
School District Charles County Public Schools
Others
Senior Community No
Tax ID 0907041519
Ownership Fee Simple
Security Features Surveillance Sys,Smoke Detector,Security System
Special Listing Condition Standard
Read Less
Want to know what your home might be worth? Contact us for a FREE valuation!

Our team is ready to help you sell your home for the highest possible price ASAP

Bought with Christopher S Bundy • Fairfax Realty Elite
GET MORE INFORMATION





