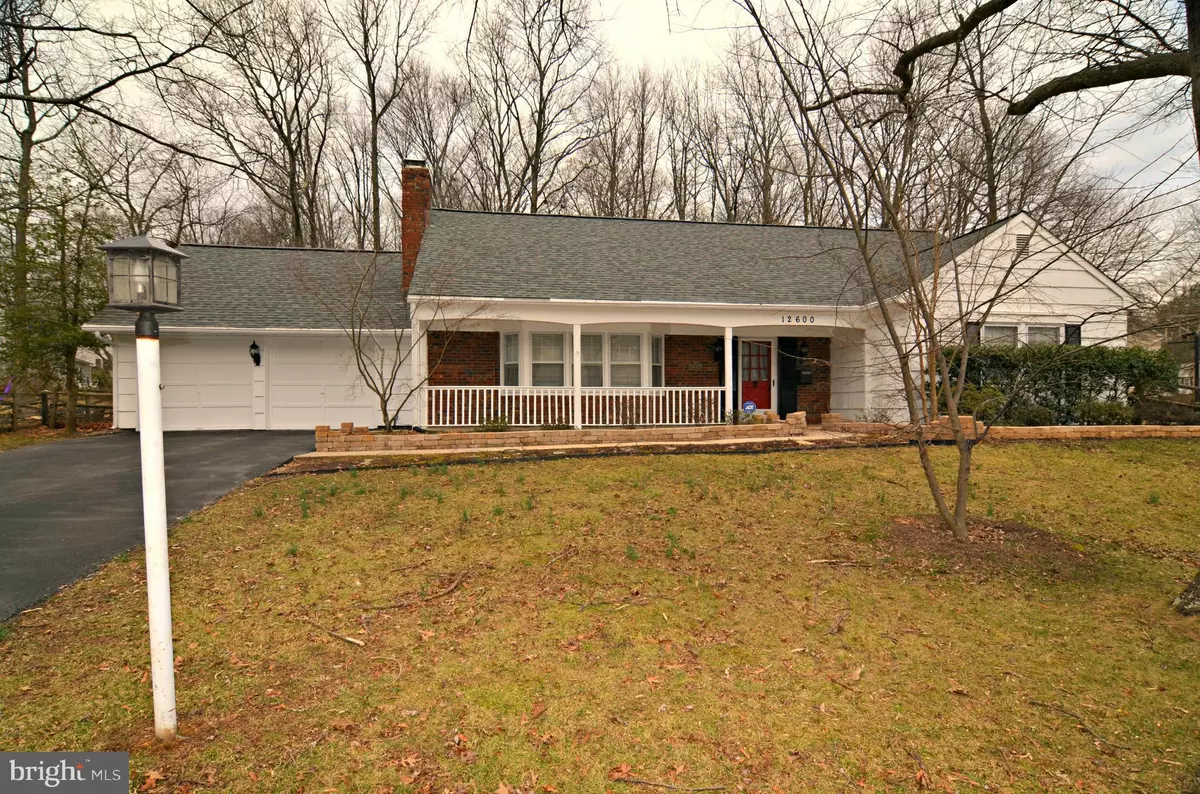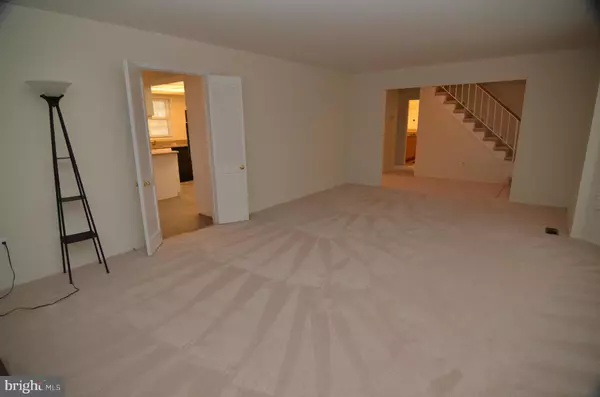$364,900
$369,900
1.4%For more information regarding the value of a property, please contact us for a free consultation.
12600 IVORY PASS Laurel, MD 20708
5 Beds
3 Baths
2,414 SqFt
Key Details
Sold Price $364,900
Property Type Single Family Home
Sub Type Detached
Listing Status Sold
Purchase Type For Sale
Square Footage 2,414 sqft
Price per Sqft $151
Subdivision Montpelier
MLS Listing ID 1001091173
Sold Date 04/07/17
Style Cape Cod
Bedrooms 5
Full Baths 3
HOA Fees $26/ann
HOA Y/N Y
Abv Grd Liv Area 2,414
Originating Board MRIS
Year Built 1968
Annual Tax Amount $4,411
Tax Year 2016
Lot Size 0.375 Acres
Acres 0.38
Property Description
Back on market 3/09/17! * Lovely Montpelier cape w/freshly painted interior & new carpet '17, updated ceramic tile kitchen w/breakfast bar, Silestone counters, white cabinetry & black appliances. All 3 full baths remodeled within the last 3 years & new roof '13. 5th BR/den/office has 2nd slider to fenced rear yard with extended patio. Selling As Is only, home inspection welcome.HMS Warranty too!
Location
State MD
County Prince Georges
Zoning RR
Rooms
Other Rooms Living Room, Dining Room, Primary Bedroom, Bedroom 2, Bedroom 3, Bedroom 4, Bedroom 5, Kitchen, Family Room, Foyer, Laundry
Main Level Bedrooms 2
Interior
Interior Features Family Room Off Kitchen, Breakfast Area, Dining Area, Primary Bath(s), Entry Level Bedroom, Upgraded Countertops, Window Treatments, Chair Railings, Crown Moldings, Floor Plan - Open
Hot Water Natural Gas
Heating Forced Air, Programmable Thermostat
Cooling Central A/C, Ceiling Fan(s), Programmable Thermostat
Fireplaces Number 1
Fireplaces Type Fireplace - Glass Doors, Mantel(s), Screen
Equipment Washer/Dryer Hookups Only, Dishwasher, Disposal, Dryer, Icemaker, Exhaust Fan, Oven - Wall, Refrigerator, Washer, Water Heater
Fireplace Y
Window Features Bay/Bow
Appliance Washer/Dryer Hookups Only, Dishwasher, Disposal, Dryer, Icemaker, Exhaust Fan, Oven - Wall, Refrigerator, Washer, Water Heater
Heat Source Natural Gas
Exterior
Exterior Feature Porch(es), Patio(s)
Parking Features Garage Door Opener, Garage - Front Entry
Garage Spaces 2.0
Fence Rear
Community Features Alterations/Architectural Changes, Fencing, Rec Equip, RV/Boat/Trail
Amenities Available Common Grounds, Pool - Outdoor, Picnic Area, Tennis Courts, Tot Lots/Playground, Volleyball Courts, Soccer Field, Basketball Courts
Water Access N
Roof Type Shingle
Accessibility Level Entry - Main
Porch Porch(es), Patio(s)
Road Frontage City/County
Attached Garage 2
Total Parking Spaces 2
Garage Y
Private Pool N
Building
Lot Description Landscaping
Story 2
Foundation Slab
Sewer Public Sewer
Water Public
Architectural Style Cape Cod
Level or Stories 2
Additional Building Above Grade, Storage Barn/Shed
New Construction N
Schools
School District Prince George'S County Public Schools
Others
HOA Fee Include Pool(s),Recreation Facility,Reserve Funds
Senior Community No
Tax ID 17101033323
Ownership Fee Simple
Special Listing Condition Standard
Read Less
Want to know what your home might be worth? Contact us for a FREE valuation!

Our team is ready to help you sell your home for the highest possible price ASAP

Bought with Prabhjit Singh • NAAAM Real Estate llc
GET MORE INFORMATION





