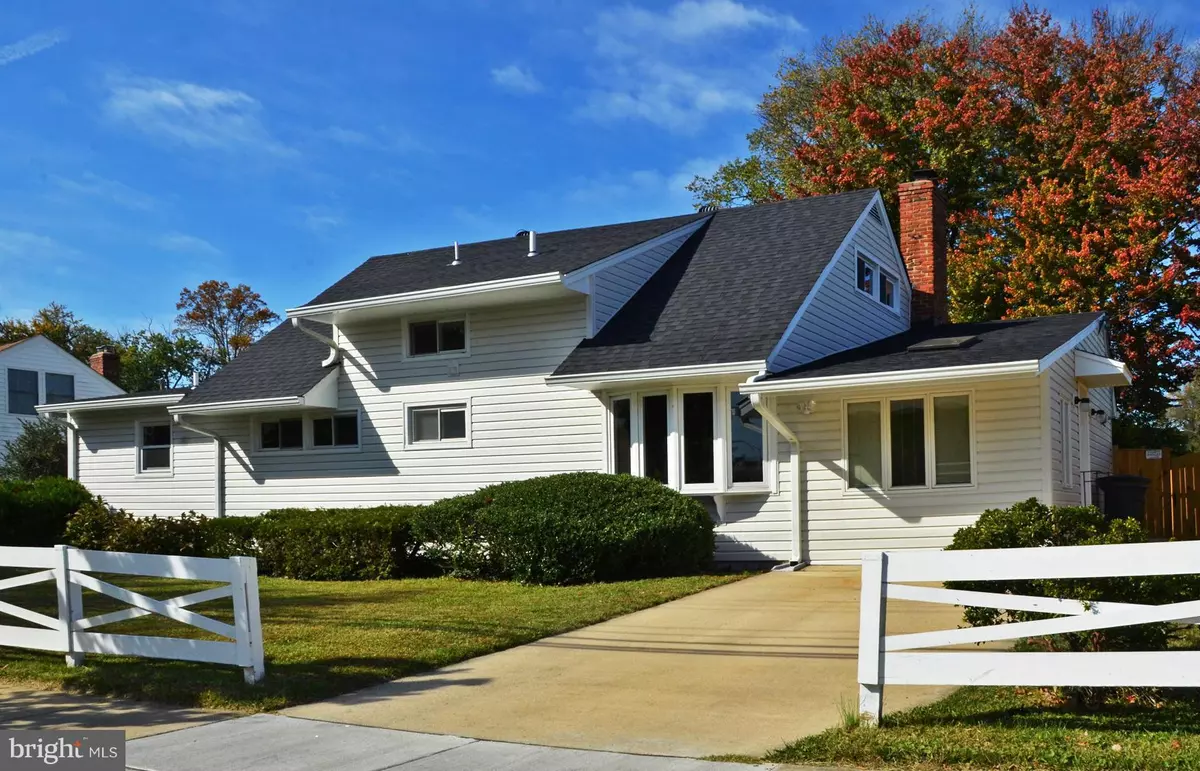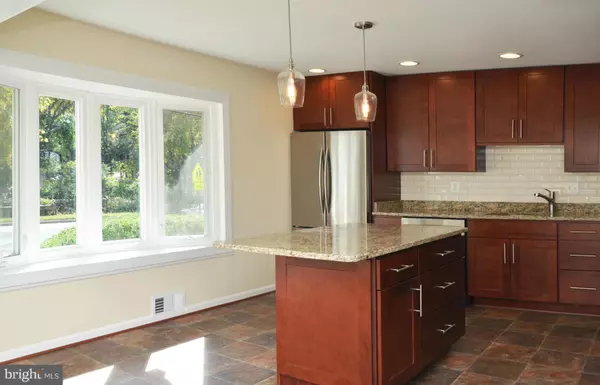$550,000
$588,875
6.6%For more information regarding the value of a property, please contact us for a free consultation.
121 RITCHIE PKWY Rockville, MD 20852
5 Beds
3 Baths
7,444 Sqft Lot
Key Details
Sold Price $550,000
Property Type Single Family Home
Sub Type Detached
Listing Status Sold
Purchase Type For Sale
Subdivision Hungerford
MLS Listing ID 1002468959
Sold Date 03/27/17
Style Cape Cod
Bedrooms 5
Full Baths 3
HOA Y/N N
Originating Board MRIS
Year Built 1955
Annual Tax Amount $6,238
Tax Year 2017
Lot Size 7,444 Sqft
Acres 0.17
Property Description
Fabulous just completed full renovation of the expanded Cape Cod close to Rockville City Center w/shopping, restaurants, theaters & METRO!Gourmet kitchen w/ Granite island & counter tops, Stainless Steel appl, Cherry cabinets, gas cooking & French door refrigerator w/ice maker. Beaut. remodeled three full baths & master w/W-I closet. Large 1st flr family room opens to spacious Privacy fenced yard.
Location
State MD
County Montgomery
Zoning R60
Rooms
Other Rooms Living Room, Dining Room, Primary Bedroom, Bedroom 2, Bedroom 3, Bedroom 4, Bedroom 5, Kitchen, Family Room, Foyer, Laundry, Storage Room, Utility Room, Bedroom 6
Main Level Bedrooms 3
Interior
Interior Features Kitchen - Gourmet, Combination Kitchen/Dining, Primary Bath(s), Entry Level Bedroom, Upgraded Countertops, Window Treatments, Wood Stove, Recessed Lighting, Floor Plan - Open
Hot Water Natural Gas
Cooling Central A/C, Ceiling Fan(s), Zoned
Fireplaces Number 1
Fireplaces Type Heatilator
Equipment Dishwasher, Disposal, Dryer, Exhaust Fan, Extra Refrigerator/Freezer, Icemaker, Microwave, Oven - Self Cleaning, Oven/Range - Gas, Range Hood, Refrigerator, Washer
Fireplace Y
Window Features Bay/Bow,Double Pane,Vinyl Clad,Screens,Skylights
Appliance Dishwasher, Disposal, Dryer, Exhaust Fan, Extra Refrigerator/Freezer, Icemaker, Microwave, Oven - Self Cleaning, Oven/Range - Gas, Range Hood, Refrigerator, Washer
Heat Source Natural Gas
Exterior
Exterior Feature Patio(s)
Fence Privacy, Rear
Utilities Available Fiber Optics Available
Water Access N
Roof Type Shingle
Accessibility Level Entry - Main, Grab Bars Mod
Porch Patio(s)
Garage N
Private Pool N
Building
Story 2
Foundation Crawl Space
Sewer Public Sewer
Water Public
Architectural Style Cape Cod
Level or Stories 2
New Construction N
Schools
Elementary Schools Beall
Middle Schools Julius West
High Schools Richard Montgomery
School District Montgomery County Public Schools
Others
Senior Community No
Tax ID 160400177513
Ownership Fee Simple
Special Listing Condition Standard
Read Less
Want to know what your home might be worth? Contact us for a FREE valuation!

Our team is ready to help you sell your home for the highest possible price ASAP

Bought with Shawn Cartwright • Long & Foster Real Estate, Inc.
GET MORE INFORMATION





