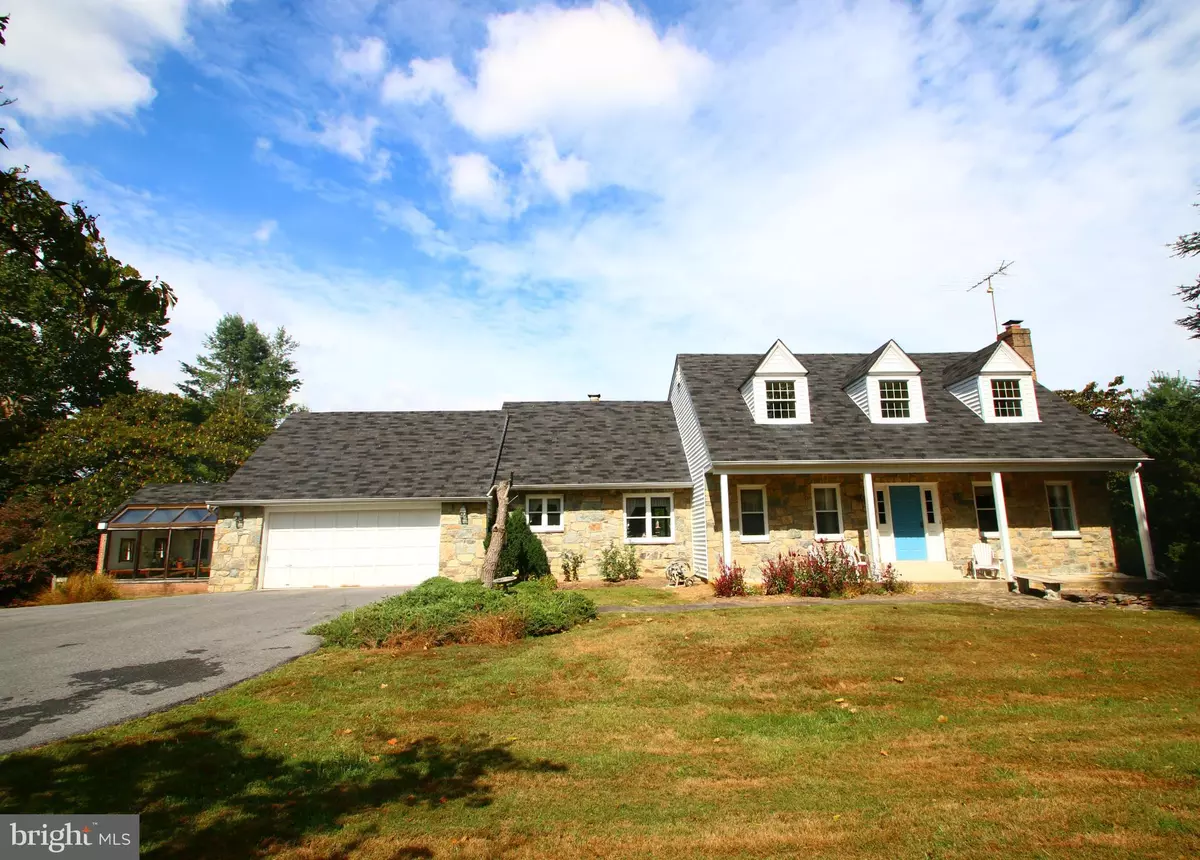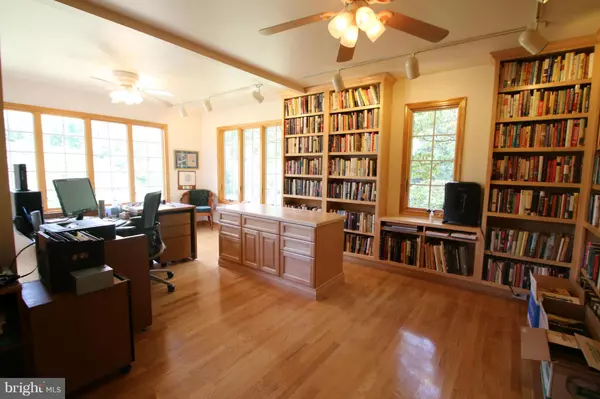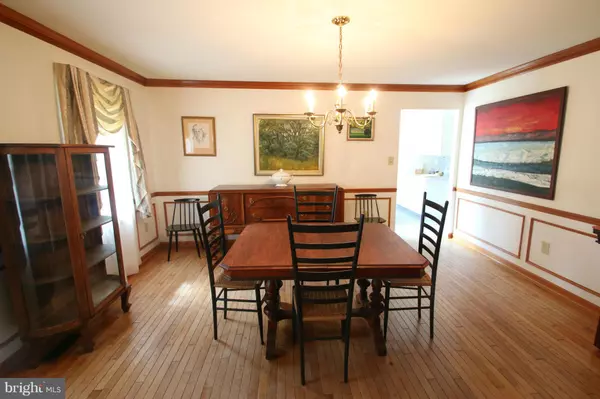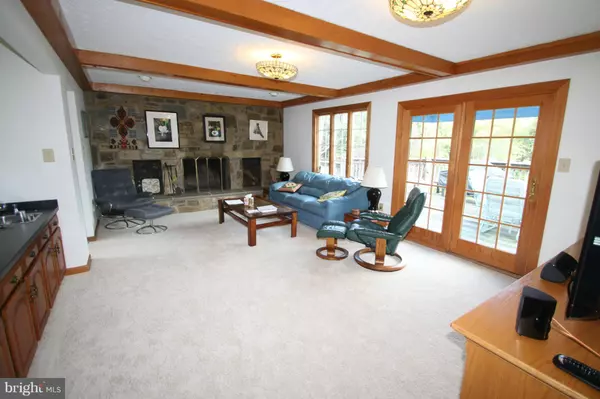$507,500
$515,000
1.5%For more information regarding the value of a property, please contact us for a free consultation.
8509 PADDOCKVIEW DR Gaithersburg, MD 20882
3 Beds
4 Baths
3,000 SqFt
Key Details
Sold Price $507,500
Property Type Single Family Home
Sub Type Detached
Listing Status Sold
Purchase Type For Sale
Square Footage 3,000 sqft
Price per Sqft $169
Subdivision Goshen Hunt Hills
MLS Listing ID 1002376281
Sold Date 01/15/16
Style Cape Cod
Bedrooms 3
Full Baths 2
Half Baths 2
HOA Y/N N
Abv Grd Liv Area 3,000
Originating Board MRIS
Year Built 1984
Annual Tax Amount $6,426
Tax Year 2014
Lot Size 2.190 Acres
Acres 2.19
Property Description
Totally Unique, Custom Built, Perfectly Sited on Exceptional 2+ Acre Lot, Hardwood Floors, Skylights, Stone Wall FP, Walls of Windows, Built-In Book Shelves, New Carpet, 1st Floor Office Could Easily Be 4th BR. Delightful Spaces & Amazing Views From Every Room. Filled w/Charm & Character, Huge Unfinished Basement,Detached 1 Car Shed, Huge Greenhouse&Grounds Perfect for Cultivation,Truly MUST SEE!
Location
State MD
County Montgomery
Zoning RE2
Rooms
Basement Outside Entrance, Rear Entrance, Walkout Level, Full, Daylight, Full
Interior
Interior Features Kitchen - Country, Built-Ins, Wood Floors, Window Treatments
Hot Water Electric
Heating Heat Pump(s)
Cooling Central A/C
Fireplaces Number 2
Fireplaces Type Fireplace - Glass Doors
Fireplace Y
Heat Source Electric
Exterior
Parking Features Garage Door Opener
Garage Spaces 3.0
Water Access N
Roof Type Asphalt
Accessibility Level Entry - Main
Total Parking Spaces 3
Garage Y
Private Pool N
Building
Story 3+
Sewer Septic Exists
Water Well
Architectural Style Cape Cod
Level or Stories 3+
Additional Building Above Grade, Below Grade
New Construction N
Others
Senior Community No
Tax ID 160102035795
Ownership Fee Simple
Special Listing Condition Standard
Read Less
Want to know what your home might be worth? Contact us for a FREE valuation!

Our team is ready to help you sell your home for the highest possible price ASAP

Bought with Paul E Butterfield • RE/MAX Realty Services

GET MORE INFORMATION





