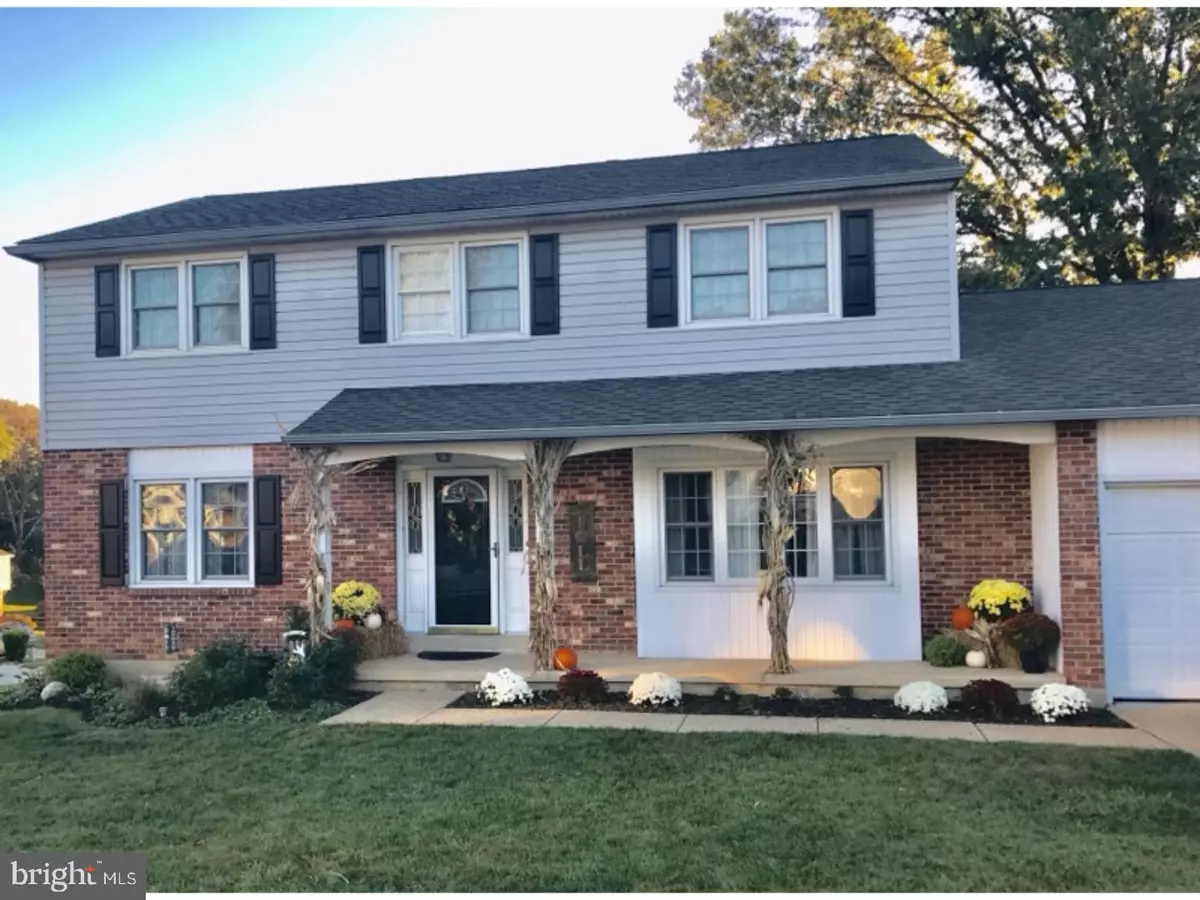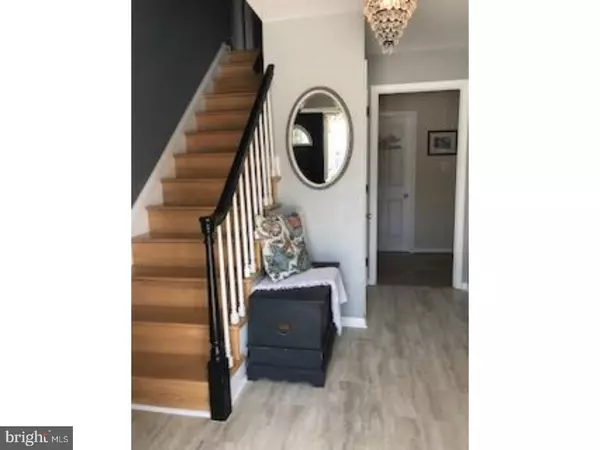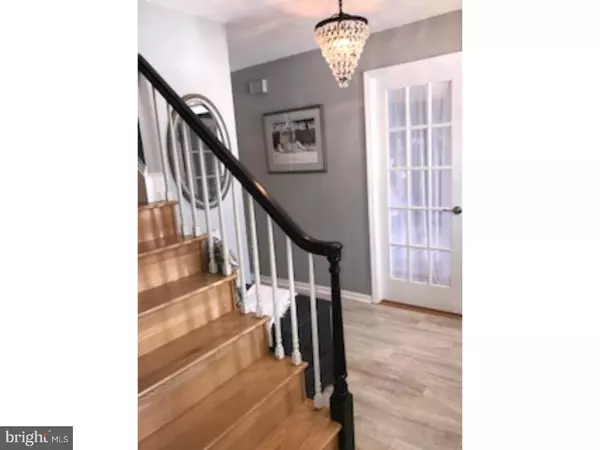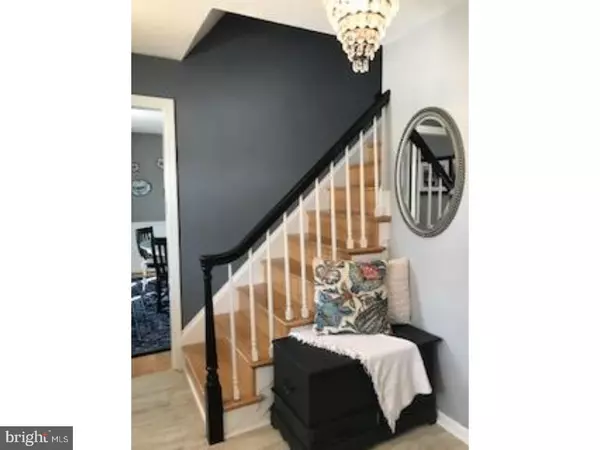$320,000
$310,000
3.2%For more information regarding the value of a property, please contact us for a free consultation.
6 CLEMSON CT Newark, DE 19711
4 Beds
3 Baths
2,100 SqFt
Key Details
Sold Price $320,000
Property Type Single Family Home
Sub Type Detached
Listing Status Sold
Purchase Type For Sale
Square Footage 2,100 sqft
Price per Sqft $152
Subdivision Drummond North
MLS Listing ID 1000302684
Sold Date 05/25/18
Style Colonial
Bedrooms 4
Full Baths 2
Half Baths 1
HOA Fees $6/ann
HOA Y/N N
Abv Grd Liv Area 2,100
Originating Board TREND
Year Built 1971
Annual Tax Amount $2,783
Tax Year 2017
Lot Size 0.280 Acres
Acres 0.28
Lot Dimensions 160X113
Property Description
Tastefully updated colonial located on a cul de sac in the heart of Pike Creek is now available for the new owner. Many updates including the Kitchen, 2 of the baths and a recently finished basement with electric fireplace, not to mention fresh paint and beautiful hardwood floors throughout most of the house. Enjoy the Family room with a wood burning fireplace for those cold nights and off of the Family room custom French doors lead you to the screened in porch and deck to enjoy on those balmy summer evenings in your privately fenced in back yard. Hardwood stairs lead you to 3 secondary bedrooms and a hall bath, as well as a master bedroom with en-suite bath. The HVAC, Roof and Windows are approximately 13 years old. Enjoy the convenience of a two car garage with a double wide driveway and an extra side parking pad for your guest parking. Don't miss out on this spectacular house in a great neighborhood you will want to call home!
Location
State DE
County New Castle
Area Newark/Glasgow (30905)
Zoning NC6.5
Rooms
Other Rooms Living Room, Dining Room, Primary Bedroom, Bedroom 2, Bedroom 3, Kitchen, Family Room, Bedroom 1, Laundry, Other
Basement Full
Interior
Interior Features Butlers Pantry, Kitchen - Eat-In
Hot Water Electric
Heating Oil, Forced Air
Cooling Central A/C
Flooring Wood, Vinyl
Fireplaces Number 2
Fireplaces Type Brick
Equipment Oven - Self Cleaning, Dishwasher, Disposal
Fireplace Y
Appliance Oven - Self Cleaning, Dishwasher, Disposal
Heat Source Oil
Laundry Main Floor, Basement
Exterior
Exterior Feature Deck(s), Porch(es)
Garage Spaces 5.0
Fence Other
Water Access N
Accessibility None
Porch Deck(s), Porch(es)
Attached Garage 2
Total Parking Spaces 5
Garage Y
Building
Lot Description Cul-de-sac
Story 2
Sewer Public Sewer
Water Public
Architectural Style Colonial
Level or Stories 2
Additional Building Above Grade
New Construction N
Schools
School District Christina
Others
Senior Community No
Tax ID 08-042.10-031
Ownership Fee Simple
Acceptable Financing Conventional, VA, FHA 203(b)
Listing Terms Conventional, VA, FHA 203(b)
Financing Conventional,VA,FHA 203(b)
Read Less
Want to know what your home might be worth? Contact us for a FREE valuation!

Our team is ready to help you sell your home for the highest possible price ASAP

Bought with Robert Watson • RE/MAX Elite

GET MORE INFORMATION





