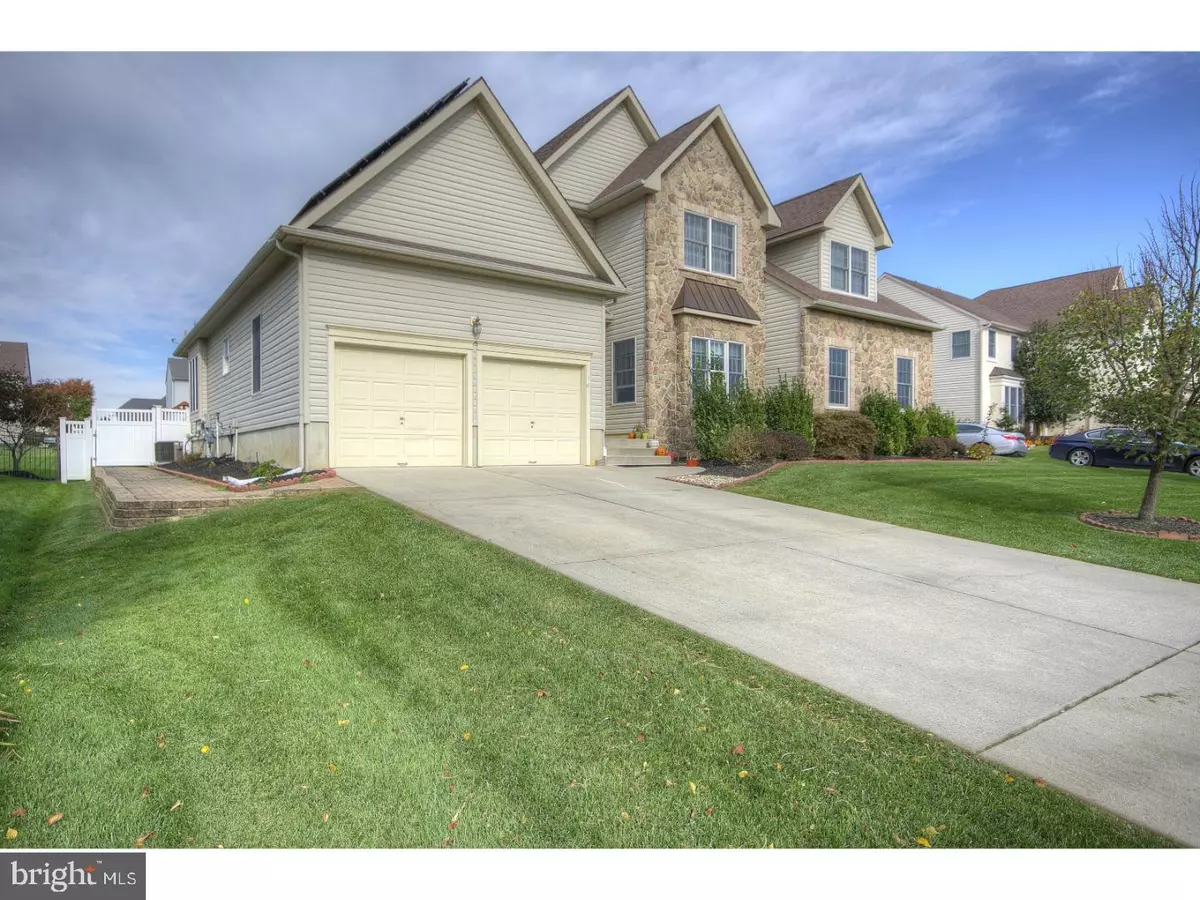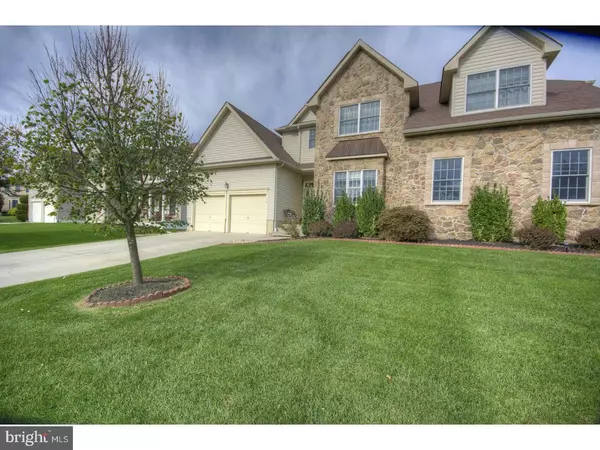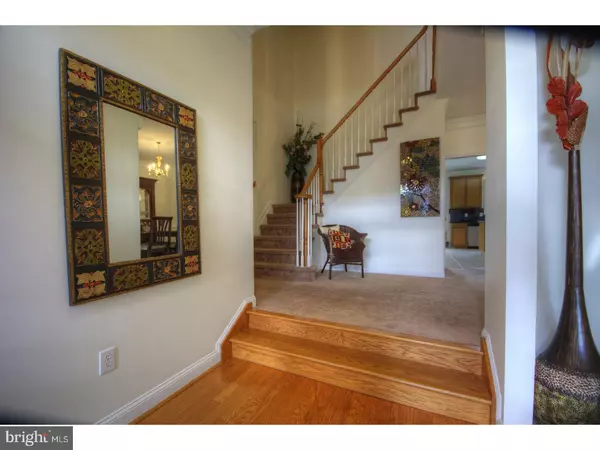$377,500
$389,000
3.0%For more information regarding the value of a property, please contact us for a free consultation.
10 GARDENGATE CT Columbus, NJ 08022
3 Beds
4 Baths
2,460 SqFt
Key Details
Sold Price $377,500
Property Type Single Family Home
Sub Type Twin/Semi-Detached
Listing Status Sold
Purchase Type For Sale
Square Footage 2,460 sqft
Price per Sqft $153
Subdivision Country Walk
MLS Listing ID 1004095511
Sold Date 06/28/18
Style Other
Bedrooms 3
Full Baths 3
Half Baths 1
HOA Y/N N
Abv Grd Liv Area 2,460
Originating Board TREND
Year Built 2005
Annual Tax Amount $10,348
Tax Year 2017
Lot Size 8,502 Sqft
Acres 0.2
Lot Dimensions 40X150
Property Description
Well maintained Semi-attached home on cul-de-sac street in Country Walk boasts partial stone facade, beautiful landscaping with front and backyard underground sprinkler system, bright open floor plan and an enormous finished basement, sunken living room with crown molding and over-sized windows. This stylish space opens to a spacious formal dining room with crown and chair rail moldings. The kitchen has plenty of counter and cabinet space that is perfect for the chef of the house with upgraded granite counter tops, new appliances, 42" cabinets, a ceramic tile floor & island. There is a large eat-in area and just off the kitchen. The family room just off the kitchen with has a gas fireplace and tray ceilings. The 2nd level master bedroom suite with walk in closets and master bath with soaking tub and dual vanities. The 2 other generous size bedrooms are also located on the 2nd level. The finished basement with included home theater system and seating will enhance your movie experience and wow your guests. There is also plenty of space for other recreational activity and storage plus a full bath. The backyard has custom paver patio, a fully fenced-in backyard with plenty of level green space for playing and entertaining. Easy access shopping and highways. Seller is also providing a home warranty.
Location
State NJ
County Burlington
Area Mansfield Twp (20318)
Zoning R-1
Direction East
Rooms
Other Rooms Living Room, Dining Room, Primary Bedroom, Bedroom 2, Kitchen, Family Room, Bedroom 1, Attic
Basement Full, Fully Finished
Interior
Interior Features Primary Bath(s), Kitchen - Island, Butlers Pantry, Ceiling Fan(s), Sprinkler System, Stall Shower, Dining Area
Hot Water Natural Gas
Heating Gas, Forced Air
Cooling Central A/C
Flooring Wood, Fully Carpeted, Tile/Brick
Fireplaces Number 1
Fireplaces Type Gas/Propane
Equipment Oven - Self Cleaning, Dishwasher, Refrigerator, Built-In Microwave
Fireplace Y
Appliance Oven - Self Cleaning, Dishwasher, Refrigerator, Built-In Microwave
Heat Source Natural Gas
Laundry Main Floor
Exterior
Exterior Feature Patio(s)
Parking Features Inside Access
Garage Spaces 4.0
Fence Other
Utilities Available Cable TV
Water Access N
Roof Type Pitched,Shingle
Accessibility None
Porch Patio(s)
Attached Garage 2
Total Parking Spaces 4
Garage Y
Building
Lot Description Level, Front Yard, Rear Yard, SideYard(s)
Story 2
Sewer Public Sewer
Water Public
Architectural Style Other
Level or Stories 2
Additional Building Above Grade
New Construction N
Schools
School District Northern Burlington Count Schools
Others
Senior Community No
Tax ID 18-00042 31-00047
Ownership Fee Simple
Acceptable Financing Conventional, VA, FHA 203(b), USDA
Listing Terms Conventional, VA, FHA 203(b), USDA
Financing Conventional,VA,FHA 203(b),USDA
Read Less
Want to know what your home might be worth? Contact us for a FREE valuation!

Our team is ready to help you sell your home for the highest possible price ASAP

Bought with William Siegle • Hometown Real Estate Group
GET MORE INFORMATION





