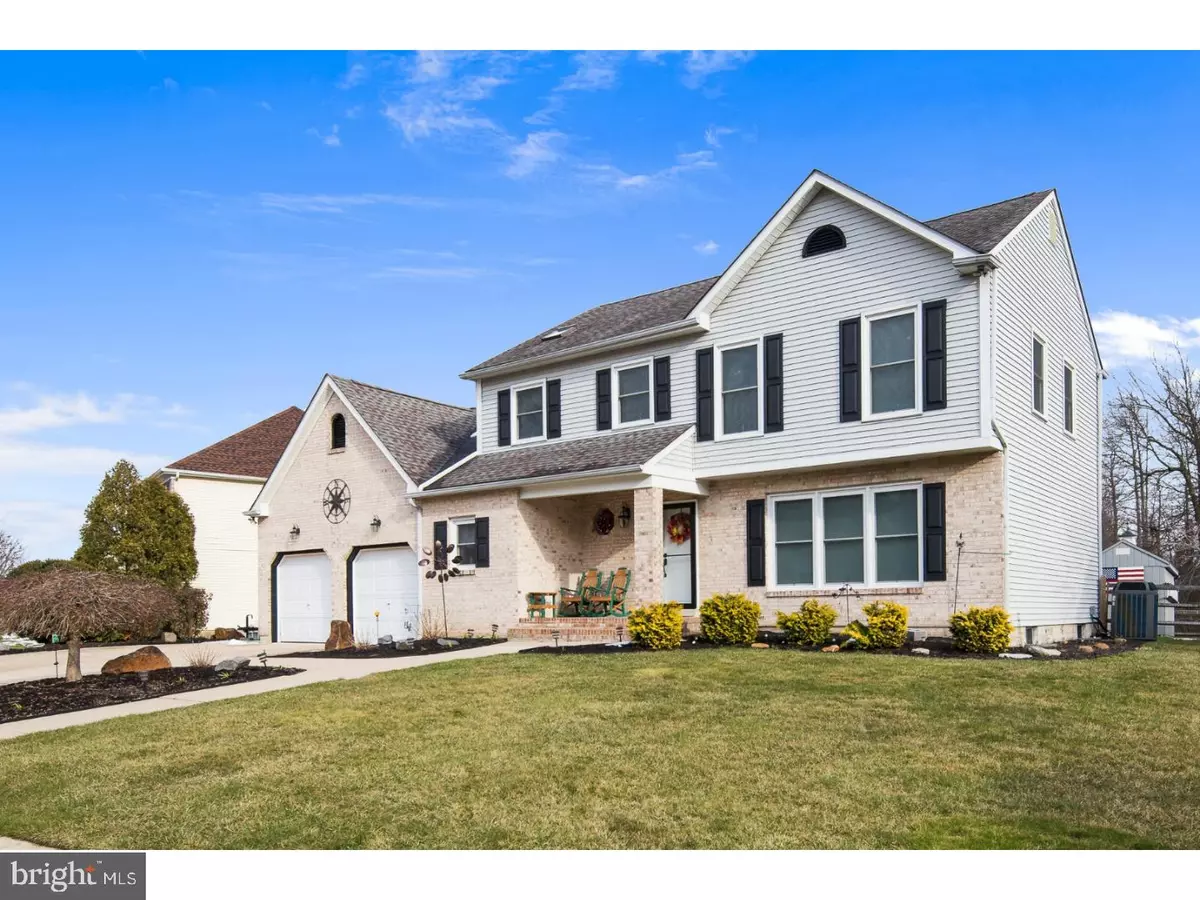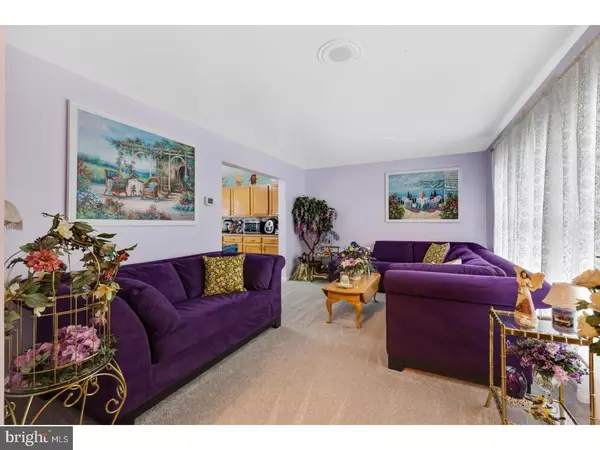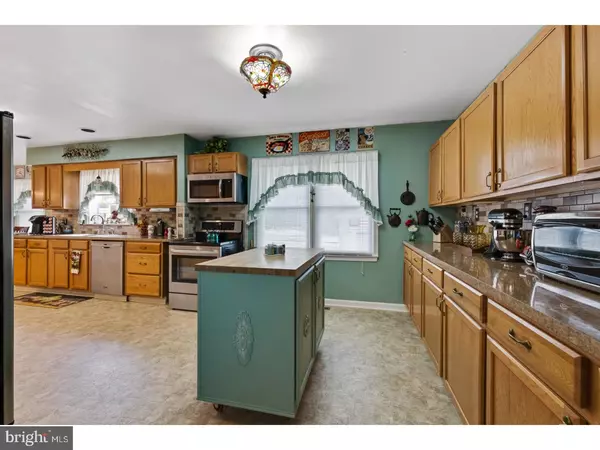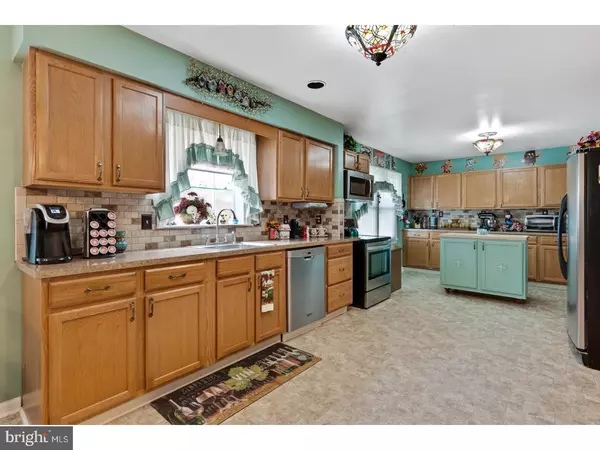$339,900
$339,900
For more information regarding the value of a property, please contact us for a free consultation.
207 W SILVER FOX RD Newark, DE 19702
4 Beds
3 Baths
2,575 SqFt
Key Details
Sold Price $339,900
Property Type Single Family Home
Sub Type Detached
Listing Status Sold
Purchase Type For Sale
Square Footage 2,575 sqft
Price per Sqft $132
Subdivision Timber Farms
MLS Listing ID 1000288426
Sold Date 06/02/18
Style Colonial
Bedrooms 4
Full Baths 2
Half Baths 1
HOA Fees $13/ann
HOA Y/N Y
Abv Grd Liv Area 2,575
Originating Board TREND
Year Built 1990
Annual Tax Amount $3,479
Tax Year 2017
Lot Size 9,148 Sqft
Acres 0.21
Lot Dimensions 100X110
Property Description
This gorgeous 2 story colonial in the highly desirable Timber Farms neighborhood has been meticulously maintained. It features 4 good size bedrooms, 2.5 bathrooms, 2 car garage, triple wide driveway, whole house speaker system and over 2500 sq. ft. of living space. Upon entering the home you will find a formal living room with newer carpet. The current owners removed the wall between the dining room and kitchen to create a large eat-in kitchen. Recent kitchen upgrades include Formica countertops, stone back splash and stainless steel appliances. Off the kitchen you will find a bright and spacious family room with cathedral ceiling, 2 skylights and a slider, which leads to a newer screened-in porch. Just outside the porch is a concrete patio with a hot tub, great for those chilly winter months! The master bedroom features a cathedral ceiling with skylights, an updated on-suite with double vanity and a huge walk-in closet. The home sits on a premium lot. The back yard is completely fenced in and backs up to open space for added privacy. This home will not last long. Contact me for a private tour before it's too late! Showings being 3/24/18 at 1pm.
Location
State DE
County New Castle
Area Newark/Glasgow (30905)
Zoning NC6.5
Rooms
Other Rooms Living Room, Primary Bedroom, Bedroom 2, Bedroom 3, Kitchen, Family Room, Bedroom 1, Other
Basement Partial, Unfinished
Interior
Interior Features Skylight(s), Ceiling Fan(s), Stove - Wood, Kitchen - Eat-In
Hot Water Electric
Heating Electric
Cooling Central A/C
Flooring Fully Carpeted, Vinyl
Fireplaces Number 1
Fireplace Y
Heat Source Electric
Laundry Main Floor
Exterior
Exterior Feature Porch(es)
Garage Spaces 5.0
Fence Other
Water Access N
Roof Type Shingle
Accessibility None
Porch Porch(es)
Attached Garage 2
Total Parking Spaces 5
Garage Y
Building
Story 2
Foundation Concrete Perimeter
Sewer Public Sewer
Water Public
Architectural Style Colonial
Level or Stories 2
Additional Building Above Grade
Structure Type Cathedral Ceilings
New Construction N
Schools
Middle Schools Kirk
High Schools Christiana
School District Christina
Others
HOA Fee Include Common Area Maintenance,Snow Removal
Senior Community No
Tax ID 09-038.10-046
Ownership Fee Simple
Acceptable Financing Conventional, VA, FHA 203(b)
Listing Terms Conventional, VA, FHA 203(b)
Financing Conventional,VA,FHA 203(b)
Read Less
Want to know what your home might be worth? Contact us for a FREE valuation!

Our team is ready to help you sell your home for the highest possible price ASAP

Bought with Dawn M. Harland • Realty Mark Associates-Newark

GET MORE INFORMATION





