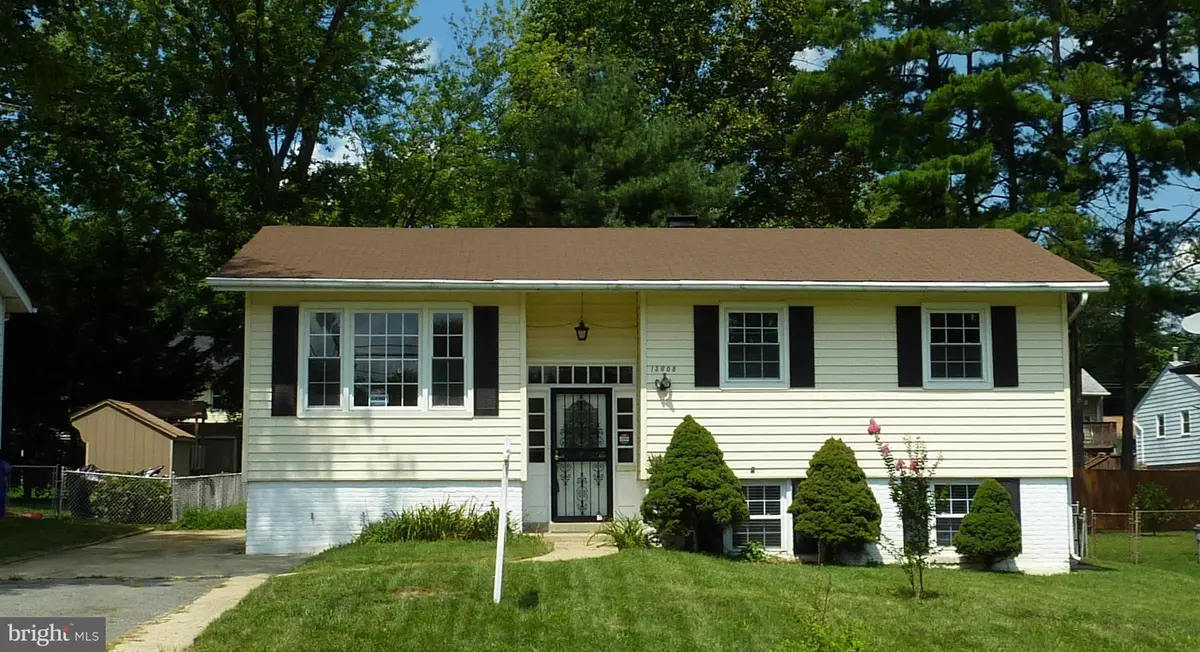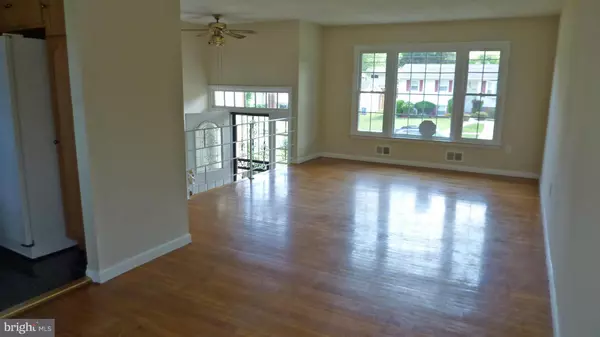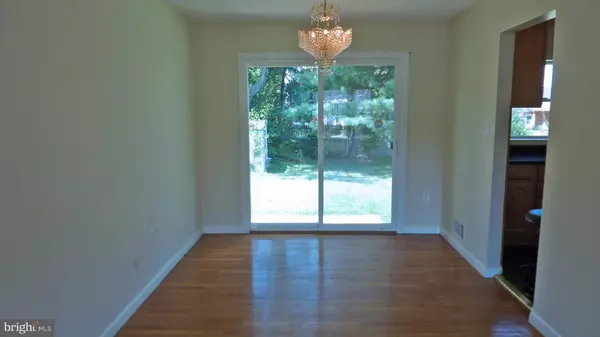$375,000
$378,328
0.9%For more information regarding the value of a property, please contact us for a free consultation.
13608 GRENOBLE DR Rockville, MD 20853
5 Beds
2 Baths
2,080 SqFt
Key Details
Sold Price $375,000
Property Type Single Family Home
Sub Type Detached
Listing Status Sold
Purchase Type For Sale
Square Footage 2,080 sqft
Price per Sqft $180
Subdivision Wheaton Woods
MLS Listing ID 1002453745
Sold Date 10/03/16
Style Split Foyer
Bedrooms 5
Full Baths 2
HOA Y/N N
Abv Grd Liv Area 1,040
Originating Board MRIS
Year Built 1961
Annual Tax Amount $3,584
Tax Year 2016
Lot Size 7,269 Sqft
Acres 0.17
Property Description
Bright and spacious split foyer w/hardwood floors on main level. Renovated kitchen w/granite counter top, maple cabinets. Renovated bathroom w/ceramic tiles & jetted tub. Lower level makes a perfect in-law suite, huge recreation room w/a door to outside, large bedroom and a full bathroom w/separate entrance, second kitchen and guest room. Close to shopping, Metro and public transportation.
Location
State MD
County Montgomery
Zoning R60
Rooms
Basement Connecting Stairway, Outside Entrance, Side Entrance, Daylight, Full, English, Full, Fully Finished, Heated, Improved, Windows
Main Level Bedrooms 3
Interior
Interior Features Dining Area, Wood Floors, Upgraded Countertops
Hot Water Natural Gas
Heating Forced Air
Cooling Central A/C
Equipment Dishwasher, Disposal, Dryer, Exhaust Fan, Extra Refrigerator/Freezer, Icemaker, Microwave, Oven - Self Cleaning, Oven/Range - Gas, Refrigerator, Stove, Washer
Fireplace N
Window Features Double Pane
Appliance Dishwasher, Disposal, Dryer, Exhaust Fan, Extra Refrigerator/Freezer, Icemaker, Microwave, Oven - Self Cleaning, Oven/Range - Gas, Refrigerator, Stove, Washer
Heat Source Natural Gas
Exterior
Exterior Feature Patio(s)
Fence Rear
Water Access N
Accessibility None
Porch Patio(s)
Road Frontage Public
Garage N
Private Pool N
Building
Story 2
Sewer Public Sewer
Water Public
Architectural Style Split Foyer
Level or Stories 2
Additional Building Above Grade, Below Grade, Shed
New Construction N
Schools
Elementary Schools Harmony Hills
Middle Schools Parkland
High Schools John F. Kennedy
School District Montgomery County Public Schools
Others
Senior Community No
Tax ID 161301273028
Ownership Fee Simple
Special Listing Condition Standard
Read Less
Want to know what your home might be worth? Contact us for a FREE valuation!

Our team is ready to help you sell your home for the highest possible price ASAP

Bought with Nien T Vu • Nitro Realty

GET MORE INFORMATION





