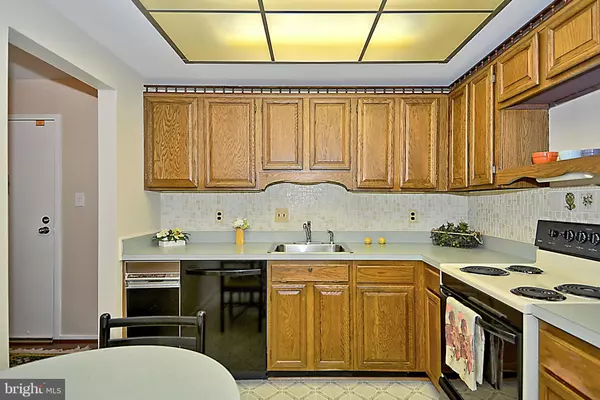$122,000
$129,000
5.4%For more information regarding the value of a property, please contact us for a free consultation.
10026 STEDWICK RD #203 Gaithersburg, MD 20886
1 Bed
1 Bath
1,020 SqFt
Key Details
Sold Price $122,000
Property Type Condo
Sub Type Condo/Co-op
Listing Status Sold
Purchase Type For Sale
Square Footage 1,020 sqft
Price per Sqft $119
Subdivision Center Court
MLS Listing ID 1002363849
Sold Date 09/29/15
Style Colonial
Bedrooms 1
Full Baths 1
Condo Fees $232/mo
HOA Y/N N
Abv Grd Liv Area 1,020
Originating Board MRIS
Year Built 1974
Annual Tax Amount $1,164
Tax Year 2016
Property Description
THIS BEAUTIFUL SUN-FILLED APARTMENT SHINES! SPACIOUS RMS INCLUDE AN EAT-IN KT W/NEW DISHWASHER, FORMAL DR, WONDERFUL LR W/FRPL & SLIDING GLASS DOOR TO BALCONY, DEN & CERAMIC TILE BA . FRESHLY PAINTED, NEW LIGHT CARPET, NEW HVAC IN 2013 & CONVENIENT LA IN THE UNIT & W/W & D. LOADS OF CLOSET & STORAGE SPACE. UNBELIEVABLE VIEW OF GREEN SPACE & POOL. WALK TO SHOPPING! ONE LOOK & IT WILL BE GONE!
Location
State MD
County Montgomery
Zoning TS
Rooms
Other Rooms Living Room, Dining Room, Primary Bedroom, Kitchen, Den, Foyer, Laundry
Main Level Bedrooms 1
Interior
Interior Features Kitchen - Table Space, Dining Area, Kitchen - Eat-In, Entry Level Bedroom, Window Treatments, Wood Floors, Floor Plan - Open
Hot Water Electric
Heating Forced Air
Cooling Central A/C
Fireplaces Number 1
Fireplaces Type Fireplace - Glass Doors, Mantel(s), Screen
Equipment Washer/Dryer Hookups Only, Dishwasher, Disposal, Dryer, Exhaust Fan, Icemaker, Oven - Self Cleaning, Oven/Range - Electric, Refrigerator, Stove, Washer, Washer/Dryer Stacked
Fireplace Y
Appliance Washer/Dryer Hookups Only, Dishwasher, Disposal, Dryer, Exhaust Fan, Icemaker, Oven - Self Cleaning, Oven/Range - Electric, Refrigerator, Stove, Washer, Washer/Dryer Stacked
Heat Source Electric
Exterior
Exterior Feature Balcony
Community Features Alterations/Architectural Changes, Other
Utilities Available Cable TV Available
Amenities Available Common Grounds, Jog/Walk Path, Pool - Outdoor
View Y/N Y
Water Access N
View Garden/Lawn
Accessibility None
Porch Balcony
Garage N
Private Pool N
Building
Lot Description Backs - Open Common Area
Story 1
Unit Features Garden 1 - 4 Floors
Sewer Public Sewer
Water Public
Architectural Style Colonial
Level or Stories 1
Additional Building Above Grade
New Construction N
Schools
Middle Schools Montgomery Village
High Schools Watkins Mill
School District Montgomery County Public Schools
Others
HOA Fee Include Common Area Maintenance,Management,Insurance,Pool(s),Sewer,Snow Removal,Trash,Water,Ext Bldg Maint,Lawn Maintenance
Senior Community No
Tax ID 160901683518
Ownership Condominium
Special Listing Condition Standard
Read Less
Want to know what your home might be worth? Contact us for a FREE valuation!

Our team is ready to help you sell your home for the highest possible price ASAP

Bought with Glenn D Deckert • RE/MAX Premiere Selections

GET MORE INFORMATION





