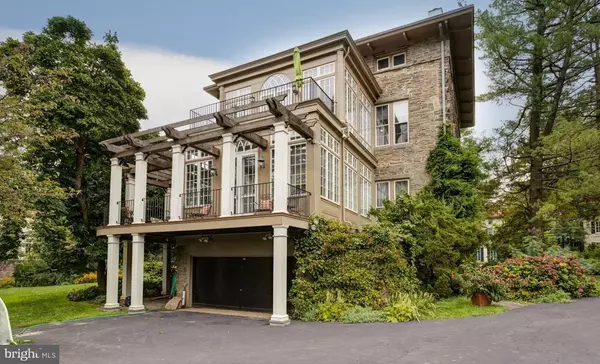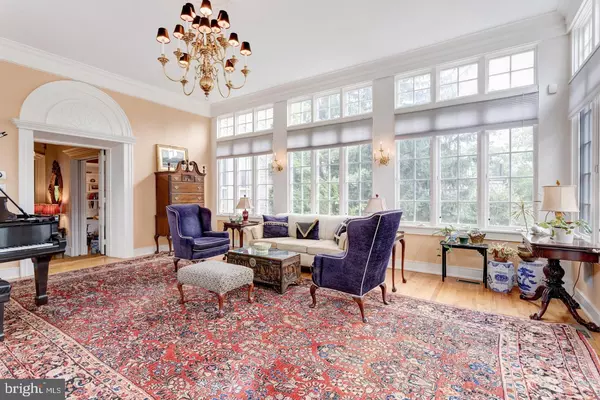$1,595,000
$1,595,000
For more information regarding the value of a property, please contact us for a free consultation.
21 SUMMIT ST Philadelphia, PA 19118
6 Beds
5 Baths
5,796 SqFt
Key Details
Sold Price $1,595,000
Property Type Single Family Home
Sub Type Detached
Listing Status Sold
Purchase Type For Sale
Square Footage 5,796 sqft
Price per Sqft $275
Subdivision Chestnut Hill
MLS Listing ID PAPH930546
Sold Date 01/04/21
Style Victorian
Bedrooms 6
Full Baths 4
Half Baths 1
HOA Y/N N
Abv Grd Liv Area 5,796
Originating Board BRIGHT
Year Built 1857
Annual Tax Amount $11,947
Tax Year 2020
Lot Size 0.610 Acres
Acres 0.61
Lot Dimensions 166.66 x 159.33
Property Description
Welcome to 21 Summit Street - Built in 1857, this 6 bedroom 4.5 bath Italianate Victorian stone masterpiece is believed to be the highest point of natural land in the city of Philadelphia. Built as a summer home for Samuel Austin, a Philadelphia attorney who purchased the land between the two Chestnut Hill railroad stations, the house has a walk-to-everything location that cannot be beat. You are greeted by soaring ceilings, gracious light-filled spaces, incredible original detail, millwork and hardwood floors throughout. The grand dining room is open to the renovated Chefs kitchen (2007) equipped with tons of cabinet space, high-end appliances including a SubZero refrigerator, Dacor range, Bosch dishwasher, a fireplace, island workspace, a desk area and a door to the back deck. Beyond the kitchen, enjoy the choice of two wonderful living spaces. The cozy den/living area with a fireplace and built-ins OR step up to the expansive solarium room of the addition with walls of windows and access to the outdoor wrap around mahogany deck with a cedar Pergola. The second floor offers 3 spacious bedrooms each with its own bathroom/suites including a lovely master bedroom with a walk-in closet and a newly renovated bathroom that offers two sinks, a walk-in seamless shower, gorgeous fixtures, tasteful finishes and radiant heat floors. The 2nd floor room of the addition is another sun drenched room with walls of windows and built-in cabinets/bookcases; perfect for an at home office or studio space. Three additional bedrooms and a renovated hall bath complete the third floor. Lets not forget the best part... access to the railing-enclosed platform on the roof. One can see the fireworks on the Delaware River on New Years Eve! Improvements include, three new natural gas high efficiency furnaces and two new central air conditioners, installed 2019, a resurfaced rubber roof in 2012 (coated in 2020), knob and tube wiring removed, new mahogany wrap around deck with cedar Pergola in 2011, new gas log set in den fireplace 2020, 400 bottle gated wine cellar remodeled 2018. Walk to EVERYTHING with it's Top of the Hill location (literally), including the R8 & R7 Septa rail lines, steps to Germantown Avenue's shops and restaurants, walkable to the Wissahickon trails, the Morris Arboretum, Woodmere Art Museum and so much more! This home is Historically registered.
Location
State PA
County Philadelphia
Area 19118 (19118)
Zoning RSD1
Rooms
Other Rooms Living Room, Dining Room, Primary Bedroom, Sitting Room, Bedroom 2, Bedroom 3, Kitchen, Family Room, Bedroom 1, Other, Office, Bathroom 1, Bathroom 2, Bonus Room, Primary Bathroom
Basement Daylight, Partial, Daylight, Full, Outside Entrance, Interior Access, Workshop
Interior
Hot Water Natural Gas
Heating Forced Air
Cooling Central A/C
Flooring Hardwood
Fireplaces Number 4
Heat Source Natural Gas
Laundry Basement
Exterior
Parking Features Inside Access, Additional Storage Area, Covered Parking
Garage Spaces 1.0
Water Access N
View Other
Accessibility None
Attached Garage 1
Total Parking Spaces 1
Garage Y
Building
Story 3
Sewer Public Sewer
Water Public
Architectural Style Victorian
Level or Stories 3
Additional Building Above Grade, Below Grade
New Construction N
Schools
School District The School District Of Philadelphia
Others
Senior Community No
Tax ID 091130900
Ownership Fee Simple
SqFt Source Assessor
Special Listing Condition Standard
Read Less
Want to know what your home might be worth? Contact us for a FREE valuation!

Our team is ready to help you sell your home for the highest possible price ASAP

Bought with Karrie Gavin • Elfant Wissahickon-Rittenhouse Square

GET MORE INFORMATION





