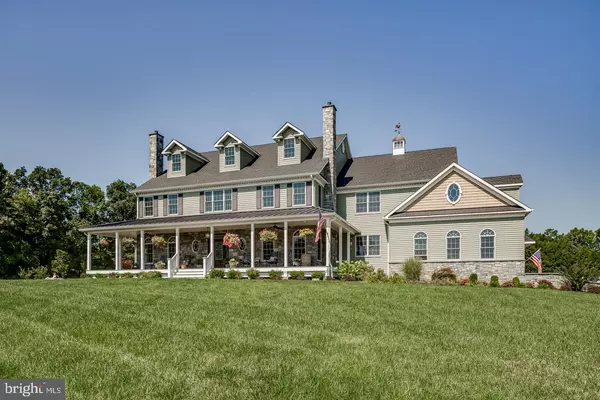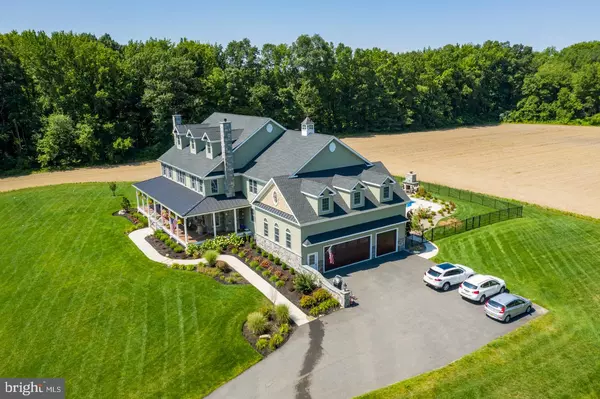$1,200,000
$1,299,999
7.7%For more information regarding the value of a property, please contact us for a free consultation.
1525 COMMISSIONERS RD Mullica Hill, NJ 08062
6 Beds
4 Baths
6,179 SqFt
Key Details
Sold Price $1,200,000
Property Type Single Family Home
Sub Type Detached
Listing Status Sold
Purchase Type For Sale
Square Footage 6,179 sqft
Price per Sqft $194
Subdivision None Available
MLS Listing ID NJGL261760
Sold Date 01/04/21
Style Farmhouse/National Folk
Bedrooms 6
Full Baths 3
Half Baths 1
HOA Y/N N
Abv Grd Liv Area 6,179
Originating Board BRIGHT
Year Built 2017
Annual Tax Amount $22,331
Tax Year 2020
Lot Size 1.480 Acres
Acres 1.48
Lot Dimensions 0.00 x 0.00
Property Description
Perfection is the word that comes to mind when touring this gorgeous custom built home. Situated on almost 12 acres, this home offers privacy, country living with luxurious amenities, and is less than 30 minutes to Philadelphia or minutes to downtown Mullica Hill. This home backs up to 100 acres of preserved farmland, eliminating the possibility of an encroaching development of new homes. Attention to detail as well as exquisite taste is evident throughout the entire home. No expense was spared from the ground up --internal systems, the finishes as well as the selection of materials. The grand dual stair case welcomes you as you enter the home. The hardwood flooring is oak and was installed as raw hardwood and finished on site. The front half of the home offers a formal living room with gas fireplace as well as a home office area. This space could also be utilized as a formal dining area too as it backs up to a full bar/butler's pantry that includes custom cabinetry with glass fronts, sink, and wine refrigerator. As you enter the kitchen, you will notice beautiful coffered ceilings and custom built cabinetry. The Subzero refrigerator is huge with a full 36 inch refrigerator AND 36 inch freezer with ice maker. The consideration and planning that went into the kitchen space is obvious. The appliances speak for themselves. Wolf Gourmet Steam Oven, Wolf Oven with the Built in Griddle, Bosch Dishwasher, Miele Coffee Center and an additional wine refrigerator complete with humidor. The kitchen not only looks amazing but it makes cooking at home a pleasure! The walk in pantry is huge and is fully shelved to make storage and organization a breeze! The laundry room/mud room is off the kitchen too and has custom cabinetry built ins to make it easy to organize everything for everyone living in the home. The Great Room is spacious and perfect for entertaining! The first floor also has a Master Suite. This could also be used as an in-law or au pair suite if that was a necessity. This suite has its own HVAC system that is completely independent from the rest of the home. The Master has an over-sized walk in closet, additional linen closet and huge bathroom complete with marble tile. Take a shower in the huge shower with multi spray heads or a relaxing bath in the Jacuzzi tub--the choice is yours! The first floor is also fully wired with speakers to enjoy music throughout--inside as well as outside. There is a back stair case off the kitchen to access the second floor too. Upstairs you will find an additional 6 bedrooms, 2 bathrooms and a bonus room with endless possibilities. All of the bedrooms offer large closets with built ins. The bonus room can also be used as an additional family room or turned into an additional Master Suite if needed. The square footage is there so the possibilities are limitless. The attic is accessible from this floor as well by a pull down ladder. This space is fully air conditioned and heated and could be used for anything! The home also has a full walk out basement that is unfinished with plenty of room for storage or could even be finished to provide even more space. It has 9 ft ceilings and is fully heated and air conditioned. The garage has 3 car parking, has hot and cold water and ceiling fans. The outside of the home is fully landscaped with an underground sprinkler system to keep everything lush and green. The rear of the home is like a private resort complete with deck seating, salt water pool, fireplace and plenty of space to soak up the sun. The systems in the home are phenomenal with a 5 zone HVAC system that is a combination of forced air and heat pumps to be the most energy and cost effective. See utility bill payments in documents section.There are also 2 hot water tanks to keep everyone happy with hot water! The home is also wired with an Onkyo system to make music and television entertainment available at your fingertips with the app on your phone.
Location
State NJ
County Gloucester
Area South Harrison Twp (20816)
Zoning RESIDENTIAL
Rooms
Basement Full, Walkout Level
Main Level Bedrooms 1
Interior
Interior Features Built-Ins, Butlers Pantry, Dining Area, Entry Level Bedroom, Family Room Off Kitchen, Floor Plan - Open, Kitchen - Eat-In, Kitchen - Gourmet, Kitchen - Island, Primary Bath(s), Pantry, Recessed Lighting, Upgraded Countertops, Walk-in Closet(s), Wine Storage, Wood Floors
Hot Water Natural Gas
Heating Forced Air, Heat Pump(s)
Cooling Central A/C, Heat Pump(s), Programmable Thermostat, Multi Units
Flooring Ceramic Tile, Hardwood
Fireplaces Number 4
Equipment Built-In Microwave, Built-In Range, Dishwasher
Fireplace Y
Appliance Built-In Microwave, Built-In Range, Dishwasher
Heat Source Natural Gas
Laundry Main Floor
Exterior
Exterior Feature Deck(s), Patio(s)
Parking Features Garage - Side Entry, Inside Access, Oversized
Garage Spaces 13.0
Pool Fenced, In Ground
Water Access N
Roof Type Asphalt
Accessibility None
Porch Deck(s), Patio(s)
Attached Garage 3
Total Parking Spaces 13
Garage Y
Building
Lot Description Backs to Trees, Partly Wooded, Private, Rural, Secluded
Story 3
Foundation Concrete Perimeter
Sewer On Site Septic
Water Well
Architectural Style Farmhouse/National Folk
Level or Stories 3
Additional Building Above Grade, Below Grade
Structure Type 2 Story Ceilings,9'+ Ceilings,Vaulted Ceilings
New Construction N
Schools
Elementary Schools South Harrison
High Schools Kingsway Regional H.S.
School District South Harrison Township Public Schools
Others
Senior Community No
Tax ID 16-00014-00006
Ownership Fee Simple
SqFt Source Assessor
Security Features Exterior Cameras,Motion Detectors
Horse Property Y
Special Listing Condition Standard
Read Less
Want to know what your home might be worth? Contact us for a FREE valuation!

Our team is ready to help you sell your home for the highest possible price ASAP

Bought with Non Member • Non Subscribing Office
GET MORE INFORMATION





