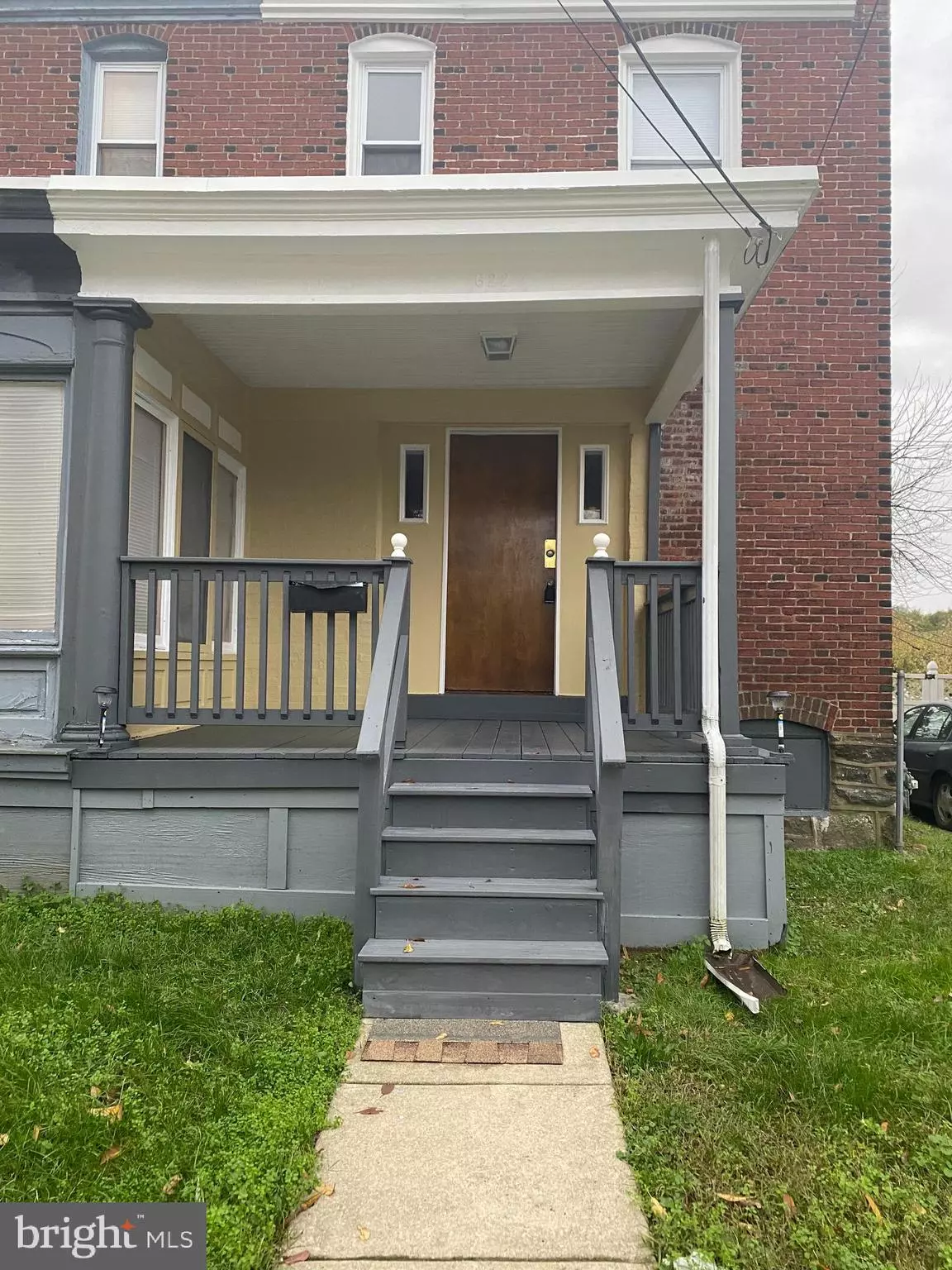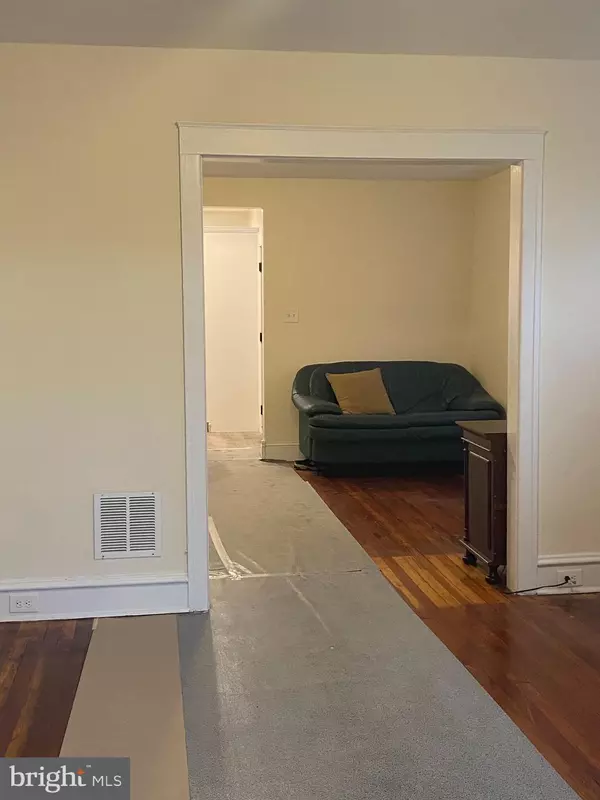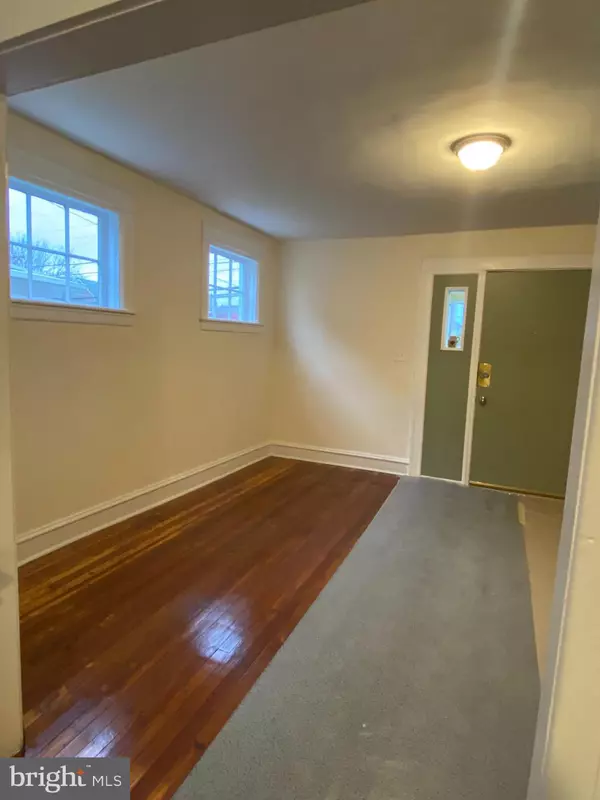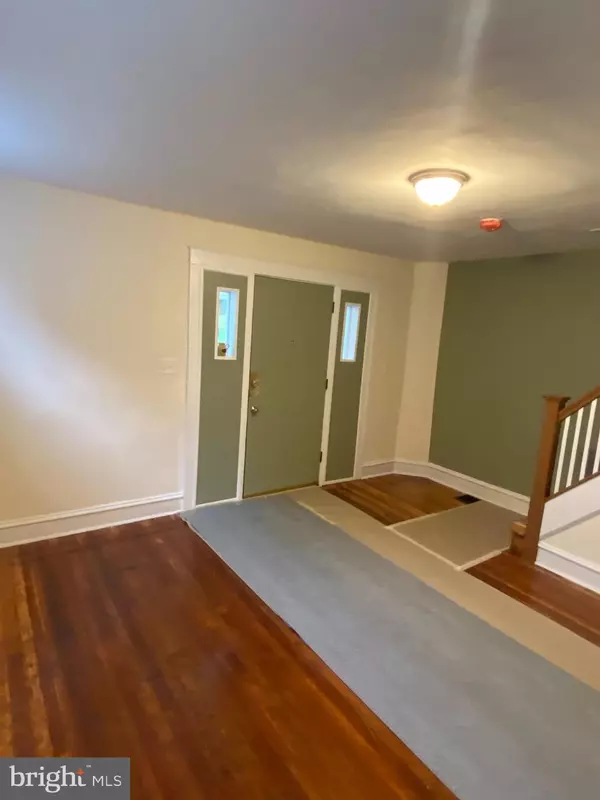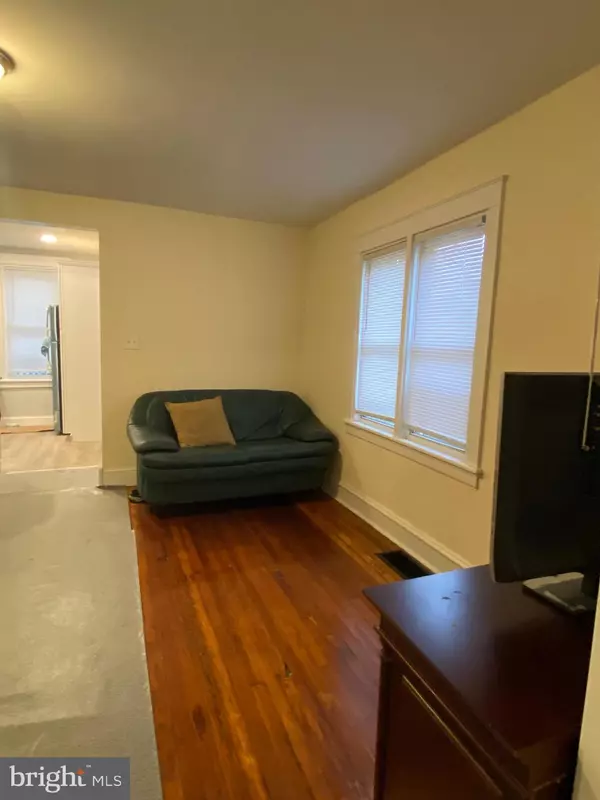$125,000
$125,000
For more information regarding the value of a property, please contact us for a free consultation.
622 PINE ST Darby, PA 19023
3 Beds
1 Bath
1,136 SqFt
Key Details
Sold Price $125,000
Property Type Single Family Home
Sub Type Twin/Semi-Detached
Listing Status Sold
Purchase Type For Sale
Square Footage 1,136 sqft
Price per Sqft $110
Subdivision Aldham
MLS Listing ID PADE535638
Sold Date 12/30/20
Style Traditional
Bedrooms 3
Full Baths 1
HOA Y/N N
Abv Grd Liv Area 1,136
Originating Board BRIGHT
Year Built 1925
Annual Tax Amount $1,826
Tax Year 2019
Lot Size 2,091 Sqft
Acres 0.05
Lot Dimensions 24.00 x 80.00
Property Description
Welcome to 622 Pine St! This newly renovated 3 bedroom 1 bathroom move-in ready home is located in Darby. Featuring original hardwood floors and boasts lots of natural lights. Kitchen features recessed lighting, marble kitchen bar and stainless steel appliances. The second floor boasts three spacious bedrooms and updated bathroom. Heading down to the finished basement you'll find the washer and dryer. There is amble space to use for storage or just to hangout. The backyard is perfect for just relaxing or hosting summertime BBQs with friends and family. An added plus is the spacious detached shed that could be used for storage and driveway for parking. This listing won't last long. Submit your offers today!
Location
State PA
County Delaware
Area Darby Boro (10414)
Zoning R-10
Rooms
Basement Full
Interior
Hot Water Natural Gas
Heating Hot Water, Forced Air
Cooling Central A/C
Heat Source Oil
Exterior
Utilities Available Cable TV Available, Natural Gas Available, Electric Available, Water Available
Water Access N
Accessibility None
Garage N
Building
Story 2
Sewer Public Sewer
Water Public
Architectural Style Traditional
Level or Stories 2
Additional Building Above Grade, Below Grade
New Construction N
Schools
School District William Penn
Others
Senior Community No
Tax ID 14-00-02506-00
Ownership Fee Simple
SqFt Source Assessor
Acceptable Financing Cash, Conventional, FHA, FHA 203(b)
Listing Terms Cash, Conventional, FHA, FHA 203(b)
Financing Cash,Conventional,FHA,FHA 203(b)
Special Listing Condition Standard
Read Less
Want to know what your home might be worth? Contact us for a FREE valuation!

Our team is ready to help you sell your home for the highest possible price ASAP

Bought with Emmanuelle Furtade • EXP Realty, LLC

GET MORE INFORMATION

