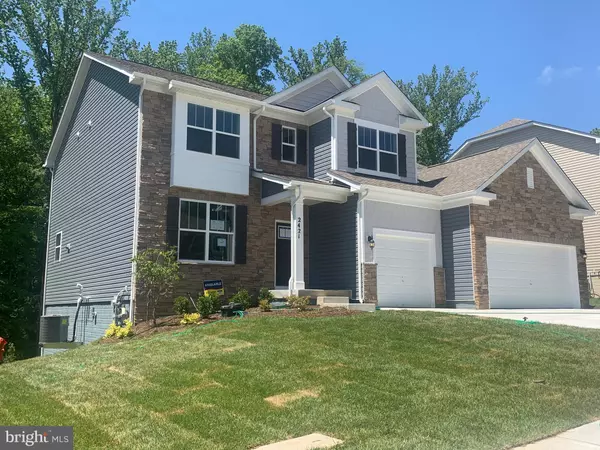$627,570
$627,570
For more information regarding the value of a property, please contact us for a free consultation.
893 ANCESTRY CIR Bel Air, MD 21015
5 Beds
3 Baths
3,774 SqFt
Key Details
Sold Price $627,570
Property Type Single Family Home
Sub Type Detached
Listing Status Sold
Purchase Type For Sale
Square Footage 3,774 sqft
Price per Sqft $166
Subdivision None Available
MLS Listing ID MDHR250948
Sold Date 12/31/20
Style Craftsman,Traditional
Bedrooms 5
Full Baths 3
HOA Fees $100/mo
HOA Y/N Y
Abv Grd Liv Area 3,107
Originating Board BRIGHT
Year Built 2020
Tax Year 2019
Lot Size 10,710 Sqft
Acres 0.25
Lot Dimensions 119' x 90'
Property Description
Who's read to move? D.R.Horton at Monarch Glen is NOW Selling with Move in Ready Homes in the Highly desirable Patterson Mill school District. Including this amazing home. Don't miss out on this opportunity to live in the most sought after communities in Harford County. The Jamestown is the perfect house with light filled open space just over 3,100 sq.ft. with 5 bedrooms, including one on the main level perfect for a guest, visiting parent or Study/ Playroom. Oh and did we mention... 3 car garage?! YES. Enter into the Foyer with the dining room to the side featuring a designers touch with upgrade modelings. As you walk back you are swept into the open Kitchen, eat in kitchen and great room. The Kitchen features Gray Shaker cabinets, quartz counter tops, tile back-splash and built in appliances including a 5 burner cook-top built in wall oven, Microwave, refrigerator, and dishwasher... of and did we mention a vent hood that vents outside. Plus a Butlers pantry connecting the kitchen and diner room together perfectly. Enjoy your cup of morning coffee looking privacy of the tree conservation space. On the 2nd level you will have 4 bedrooms, Laundry and 2 full bathrooms. The Owner Bedroom is perfect for those lazy weekend mornings enjoying the morning sun with the en Suite- double vanities, shower and soaking tub. To finish out our amazing house is a finished lower level with room to grow. *See model home for access.
Location
State MD
County Harford
Zoning RESIDENTIAL
Direction Southwest
Rooms
Other Rooms Dining Room, Primary Bedroom, Bedroom 3, Bedroom 4, Bedroom 5, Kitchen, Bathroom 2, Primary Bathroom, Full Bath
Basement Drainage System
Main Level Bedrooms 1
Interior
Interior Features Carpet, Chair Railings, Combination Kitchen/Dining, Combination Kitchen/Living, Crown Moldings, Dining Area, Efficiency, Family Room Off Kitchen, Floor Plan - Open, Kitchen - Eat-In, Kitchen - Gourmet, Kitchen - Island, Recessed Lighting, Sprinkler System, Stall Shower, Upgraded Countertops, Walk-in Closet(s)
Hot Water Electric
Heating Central
Cooling Central A/C
Flooring Carpet, Hardwood
Equipment Built-In Microwave, Cooktop, Dishwasher, Energy Efficient Appliances, ENERGY STAR Dishwasher, ENERGY STAR Refrigerator, Exhaust Fan, Microwave, Oven - Self Cleaning, Oven - Single, Oven - Wall, Range Hood, Refrigerator, Stainless Steel Appliances, Washer/Dryer Hookups Only, Water Heater, Water Heater - High-Efficiency
Fireplace N
Window Features Double Pane,Low-E,Screens
Appliance Built-In Microwave, Cooktop, Dishwasher, Energy Efficient Appliances, ENERGY STAR Dishwasher, ENERGY STAR Refrigerator, Exhaust Fan, Microwave, Oven - Self Cleaning, Oven - Single, Oven - Wall, Range Hood, Refrigerator, Stainless Steel Appliances, Washer/Dryer Hookups Only, Water Heater, Water Heater - High-Efficiency
Heat Source Natural Gas
Laundry Hookup, Upper Floor
Exterior
Parking Features Garage - Front Entry
Garage Spaces 3.0
Utilities Available Cable TV Available, Natural Gas Available, Phone, Phone Available, Sewer Available
Water Access N
Roof Type Architectural Shingle
Street Surface Black Top
Accessibility None
Road Frontage Private
Attached Garage 3
Total Parking Spaces 3
Garage Y
Building
Lot Description Backs - Open Common Area, Backs to Trees, Front Yard, Rear Yard, SideYard(s)
Story 2
Foundation Concrete Perimeter
Sewer Public Sewer
Water Public
Architectural Style Craftsman, Traditional
Level or Stories 2
Additional Building Above Grade, Below Grade
Structure Type 9'+ Ceilings,Dry Wall
New Construction Y
Schools
Elementary Schools Homestead-Wakefield
Middle Schools Patterson Mill
High Schools Patterson Mill
School District Harford County Public Schools
Others
Senior Community No
Tax ID NO TAX RECORD
Ownership Fee Simple
SqFt Source Estimated
Security Features Non-Monitored,Smoke Detector,Sprinkler System - Indoor
Acceptable Financing Cash, Contract, Conventional, FHA, VA
Listing Terms Cash, Contract, Conventional, FHA, VA
Financing Cash,Contract,Conventional,FHA,VA
Special Listing Condition Standard
Read Less
Want to know what your home might be worth? Contact us for a FREE valuation!

Our team is ready to help you sell your home for the highest possible price ASAP

Bought with Terry G Williams • ExecuHome Realty

GET MORE INFORMATION





