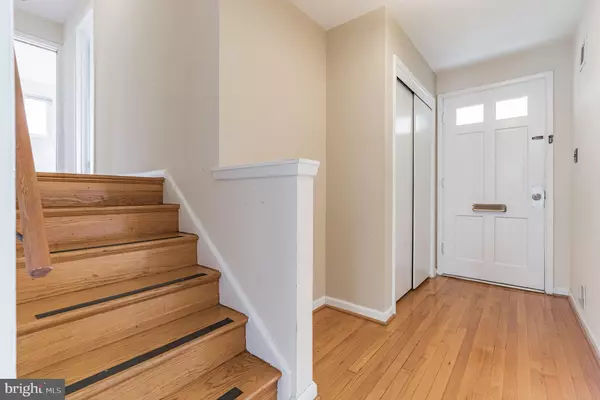$465,000
$440,000
5.7%For more information regarding the value of a property, please contact us for a free consultation.
3703 WOODRIDGE AVE Silver Spring, MD 20902
4 Beds
3 Baths
1,876 SqFt
Key Details
Sold Price $465,000
Property Type Single Family Home
Sub Type Detached
Listing Status Sold
Purchase Type For Sale
Square Footage 1,876 sqft
Price per Sqft $247
Subdivision Connecticut Gardens
MLS Listing ID MDMC734238
Sold Date 12/28/20
Style Split Level
Bedrooms 4
Full Baths 3
HOA Y/N N
Abv Grd Liv Area 1,636
Originating Board BRIGHT
Year Built 1954
Annual Tax Amount $4,197
Tax Year 2020
Lot Size 0.253 Acres
Acres 0.25
Property Description
Welcome home! This spacious, charming 4 bed, 2 baths, 1,876 sq. ft. split level home in the desirable community of Connecticut Gardens is a must-see! Enter inside where you will find an abundance of light and beautiful hardwood flooring. The living room flows right into the dining room making it the perfect area for entertaining. From the dining room, you can exit the house into your fenced-in backyard, a perfect place for kids and pets to play as well as hosting those summer picnics! The kitchen features stainless steel appliances, tile backsplash, and plenty of counter space. Upstairs you will find the primary suite with its own bathroom and two more rooms which are generously sized with easy access to the full hall bath! Downstairs the partially finished basement is home to the fourth bedroom and an additional storage crawl space. There is also a garage and a 3 car driveway for your convenience. This home is close to fantastic shopping centers and easy access to major highways. This is a home that has it all, a great neighborhood, great neighbors, great location, and all-around great property! You do not want to miss out on this one! Contact us today and schedule a showing. The deadline for offers is Monday at 5 pm. Pre Inspections are welcomed.
Location
State MD
County Montgomery
Zoning R60
Rooms
Other Rooms Living Room, Dining Room, Primary Bedroom, Bedroom 2, Bedroom 4, Kitchen, Bedroom 1, Laundry, Mud Room, Storage Room, Workshop, Bathroom 1, Bathroom 2, Primary Bathroom
Basement Partially Finished
Interior
Interior Features Attic/House Fan, Ceiling Fan(s), Upgraded Countertops, Walk-in Closet(s)
Hot Water Natural Gas
Heating Forced Air
Cooling Central A/C
Fireplace N
Heat Source Natural Gas
Laundry Basement
Exterior
Exterior Feature Patio(s)
Garage Spaces 4.0
Water Access N
Accessibility None
Porch Patio(s)
Total Parking Spaces 4
Garage N
Building
Lot Description Front Yard, Rear Yard
Story 2
Sewer Public Sewer
Water Public
Architectural Style Split Level
Level or Stories 2
Additional Building Above Grade, Below Grade
New Construction N
Schools
School District Montgomery County Public Schools
Others
Senior Community No
Tax ID 161301248321
Ownership Fee Simple
SqFt Source Assessor
Special Listing Condition Standard
Read Less
Want to know what your home might be worth? Contact us for a FREE valuation!

Our team is ready to help you sell your home for the highest possible price ASAP

Bought with David Loeffler • Loeffler Realty , LLC
GET MORE INFORMATION





