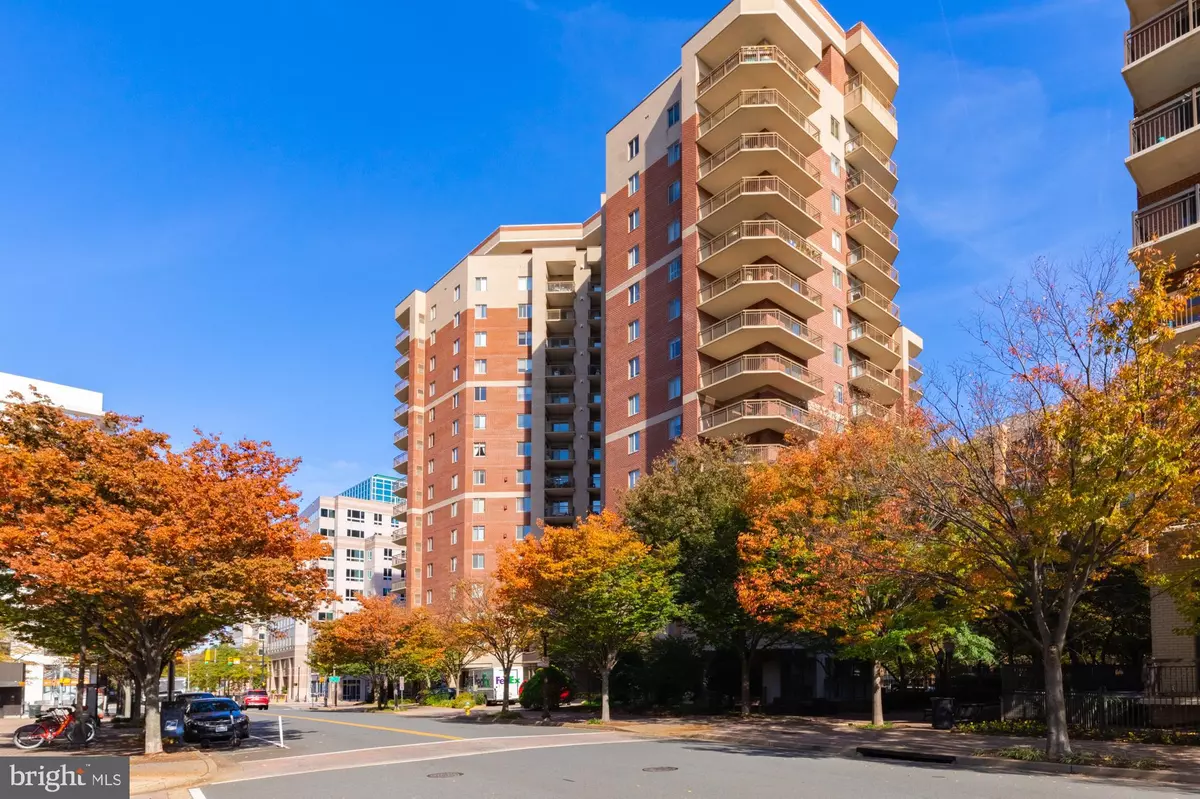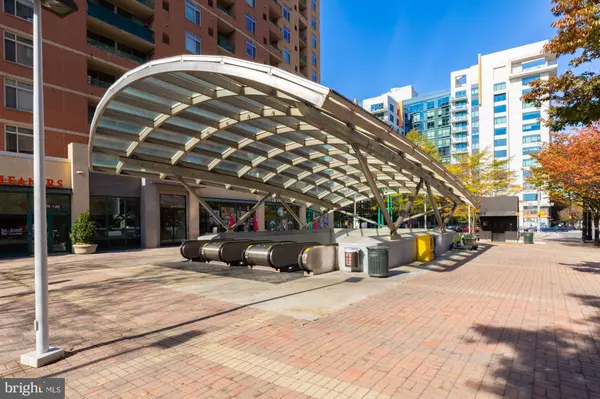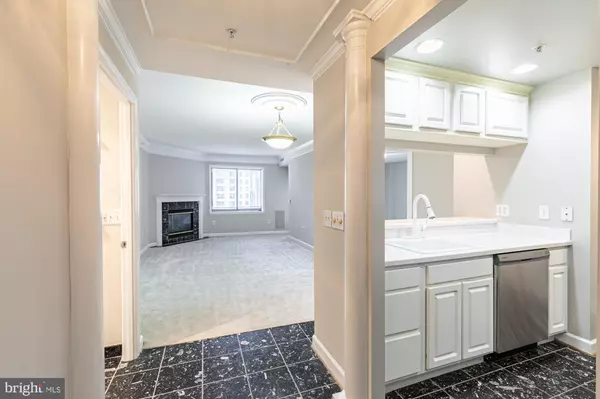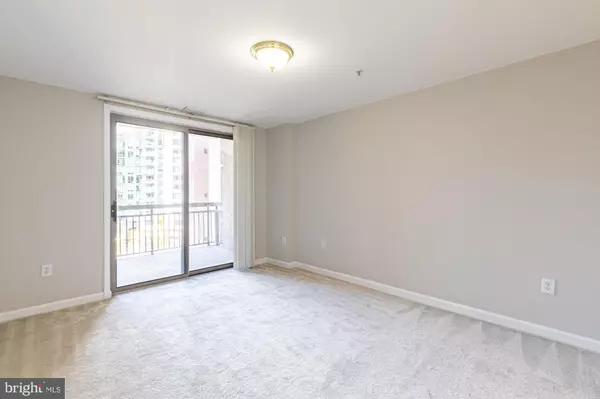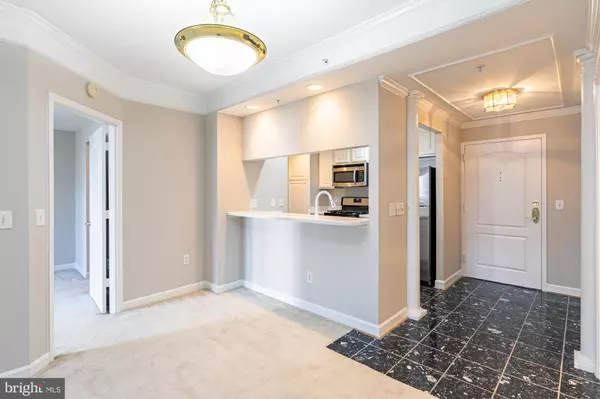$590,000
$600,000
1.7%For more information regarding the value of a property, please contact us for a free consultation.
901 N MONROE ST #608 Arlington, VA 22201
2 Beds
2 Baths
1,009 SqFt
Key Details
Sold Price $590,000
Property Type Condo
Sub Type Condo/Co-op
Listing Status Sold
Purchase Type For Sale
Square Footage 1,009 sqft
Price per Sqft $584
Subdivision Virginia Square
MLS Listing ID VAAR172370
Sold Date 12/18/20
Style Unit/Flat
Bedrooms 2
Full Baths 2
Condo Fees $526/mo
HOA Y/N N
Abv Grd Liv Area 1,009
Originating Board BRIGHT
Year Built 1998
Annual Tax Amount $5,488
Tax Year 2020
Property Description
Unit 608 is a buyer magnet for so many reasons! Be sure to see this condo today so you can make it your home. Conveniently located right in front of the Virginia Square Metro Station. Who needs a car? Every convenience is right outside your door. The underground garage is accessed from the rear of the building - space #305 is yours! Quick and easy access to I-66, Route 50 and other major routes. This vibrant 16 story building has a large, nicely appointed lobby with a superb on-site management office, community room, a game room, a fitness center, outdoor pool, guest parking, and extra storage. Unit 608 has a striking black marble floor in the foyer, kitchen and in both full bathrooms. Every room in this spacious, 1009 square foot unit is illuminated by natural light. So many unique features make this unit a the one which will be gone fast. It has brand new stainless steel kitchen appliances, gas oven, built in microwave, dishwasher, and refrigerator. The open galley style kitchen offers easy access to a multitude of cabinets both above and below the solid surface counter tops and includes a pantry. The chef in you will love all of the bright recessed lights, counter space and the large sink with goose neck faucet and sprayer. The serving counter or breakfast bar is ideal for those who like to entertain while cooking. Super full sized stacked washer and dryer is located inside a kitchen closet. The open floorplan and 23 foot living room offers a world of design possibilities. There is a dining area near the breakfast bar, crown molding , a gas fireplace with matching black marble tile surround and a mantle. There is a door to the balcony which is also accessible from the primary bedroom suite. There are two large bedroom suites on opposite sides of the large living room offering ideal privacy. The living room and bedrooms feature neutral wall to wall carpeting. The entire unit is freshly painted throughout in a complementary neutral shade with white trim. The primary bedroom is on the right with sliding glass doors to the balcony, a dressing area closet with built-in shelves and hanging racks on two sides and a huge primary bath with black marble floor and tub shower walls. This bathroom has ample cabinetry and a built in linen cabinet. On the opposite side of the unit is another large bedroom with its own closet, built-in shelves and a full bath with large vanity, shower and matching black marble floor. This bathroom also opens to the foyer and serves as the guest bath. The foyer has columns and a coat closet. Low condo fee includes extra storage, 1 assigned garage space, all amenities, water, sewer and trash.
Location
State VA
County Arlington
Zoning RA-H-3.2
Direction Southwest
Rooms
Other Rooms Living Room, Primary Bedroom, Bedroom 2, Kitchen, Foyer, Bathroom 2, Primary Bathroom
Main Level Bedrooms 2
Interior
Interior Features Carpet, Combination Dining/Living, Crown Moldings, Floor Plan - Open, Kitchen - Galley, Primary Bath(s), Recessed Lighting, Sprinkler System, Walk-in Closet(s), Window Treatments, Tub Shower
Hot Water Natural Gas
Heating Forced Air
Cooling Central A/C
Fireplaces Number 1
Fireplaces Type Fireplace - Glass Doors, Corner, Marble, Gas/Propane, Mantel(s)
Equipment Built-In Microwave, Built-In Range, Disposal, Dishwasher, Exhaust Fan, Oven - Self Cleaning, Oven/Range - Gas, Refrigerator, Stainless Steel Appliances, Washer/Dryer Stacked, Water Heater
Furnishings No
Fireplace Y
Window Features Screens,Sliding
Appliance Built-In Microwave, Built-In Range, Disposal, Dishwasher, Exhaust Fan, Oven - Self Cleaning, Oven/Range - Gas, Refrigerator, Stainless Steel Appliances, Washer/Dryer Stacked, Water Heater
Heat Source Natural Gas
Laundry Washer In Unit, Dryer In Unit
Exterior
Exterior Feature Balcony
Parking Features Basement Garage, Garage - Rear Entry, Inside Access, Underground, Additional Storage Area
Garage Spaces 1.0
Parking On Site 1
Amenities Available Community Center, Elevator, Exercise Room, Pool - Outdoor
Water Access N
Accessibility 32\"+ wide Doors, Elevator
Porch Balcony
Total Parking Spaces 1
Garage N
Building
Story 1
Unit Features Hi-Rise 9+ Floors
Sewer Public Sewer
Water Public
Architectural Style Unit/Flat
Level or Stories 1
Additional Building Above Grade, Below Grade
Structure Type Dry Wall
New Construction N
Schools
School District Arlington County Public Schools
Others
Pets Allowed Y
HOA Fee Include Common Area Maintenance,Ext Bldg Maint,Management,Pool(s),Snow Removal,Trash,Water,Sewer
Senior Community No
Tax ID 14-036-096
Ownership Condominium
Security Features Sprinkler System - Indoor,Smoke Detector,Main Entrance Lock
Acceptable Financing FHA, Conventional, Cash, VA
Listing Terms FHA, Conventional, Cash, VA
Financing FHA,Conventional,Cash,VA
Special Listing Condition Standard
Pets Allowed Breed Restrictions, Cats OK, Dogs OK, Number Limit, Size/Weight Restriction
Read Less
Want to know what your home might be worth? Contact us for a FREE valuation!

Our team is ready to help you sell your home for the highest possible price ASAP

Bought with Scott Carpenter • Coldwell Banker Realty

GET MORE INFORMATION

