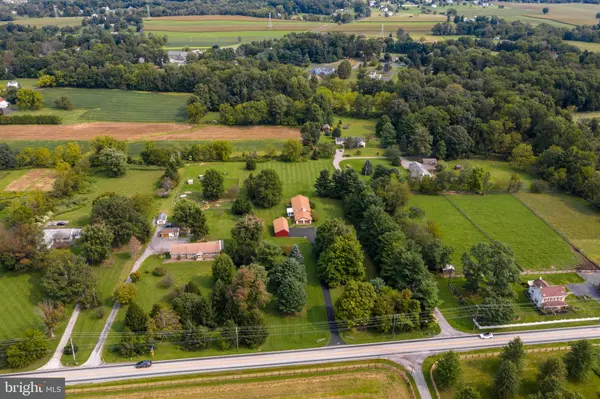$320,000
$350,000
8.6%For more information regarding the value of a property, please contact us for a free consultation.
469 RIDGE RD Spring City, PA 19475
4 Beds
2 Baths
1,456 SqFt
Key Details
Sold Price $320,000
Property Type Single Family Home
Sub Type Detached
Listing Status Sold
Purchase Type For Sale
Square Footage 1,456 sqft
Price per Sqft $219
Subdivision None Available
MLS Listing ID PACT516474
Sold Date 12/18/20
Style Ranch/Rambler
Bedrooms 4
Full Baths 2
HOA Y/N N
Abv Grd Liv Area 1,456
Originating Board BRIGHT
Year Built 1970
Annual Tax Amount $6,272
Tax Year 2020
Lot Size 3.600 Acres
Acres 3.6
Lot Dimensions 0.00 x 0.00
Property Description
Fantastic opportunity in Owen J Roberts SD on 3.6 beautiful acres!!! Long tree lined driveway leads to ranch style home for easy one floor living. This stone front ranch has 3 bedrooms upstairs and an additional bedroom in walk-out basement. Living room features beautifully refinished pegged hardwood floors, built in book cases, exposed wood beams, stone surround fireplace and oil fired insert which can be used to heat entire first floor if desired. Eat-in kitchen with new laminate flooring has plenty of cabinet space, large pantry and sliding door to enclosed sunroom. Basement is bright and cheerful with wall of sliding doors to beautiful backyard. Opportunity for in-law quarters in basement area with bedroom, full bath and kitchenette area all ready for you. An oversized two car garage is attached to home with interior access. There is an additional barn/lean to structure located on driveway that measures 28 x 19. Home has new roof in 2017, central air and newer windows. Close proximity to commute, shopping and schools. Minutes from downtown Phoenixville. You do not want to miss this one!
Location
State PA
County Chester
Area East Coventry Twp (10318)
Zoning FR
Rooms
Other Rooms Living Room, Bedroom 2, Bedroom 3, Bedroom 4, Kitchen, Family Room, Bedroom 1, Bathroom 1, Bathroom 2
Basement Full
Main Level Bedrooms 3
Interior
Interior Features 2nd Kitchen, Carpet, Ceiling Fan(s), Combination Kitchen/Dining, Entry Level Bedroom, Exposed Beams, Floor Plan - Open, Kitchen - Eat-In, Pantry, Wood Floors
Hot Water Electric
Heating Baseboard - Electric, Other
Cooling Central A/C
Fireplaces Number 1
Heat Source Electric
Exterior
Parking Features Inside Access, Oversized
Garage Spaces 6.0
Water Access N
Roof Type Shingle
Accessibility None
Attached Garage 2
Total Parking Spaces 6
Garage Y
Building
Story 1
Sewer On Site Septic
Water Well
Architectural Style Ranch/Rambler
Level or Stories 1
Additional Building Above Grade, Below Grade
New Construction N
Schools
School District Owen J Roberts
Others
Senior Community No
Tax ID 18-06 -0068.01G0
Ownership Fee Simple
SqFt Source Assessor
Acceptable Financing Cash, Conventional
Listing Terms Cash, Conventional
Financing Cash,Conventional
Special Listing Condition Standard
Read Less
Want to know what your home might be worth? Contact us for a FREE valuation!

Our team is ready to help you sell your home for the highest possible price ASAP

Bought with Liesel Tarquini • Styer Real Estate

GET MORE INFORMATION





