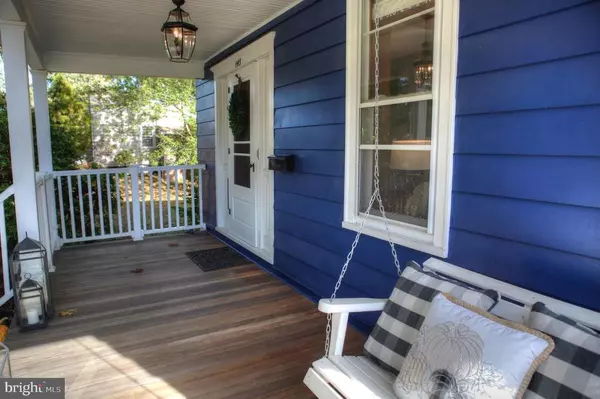$318,000
$319,000
0.3%For more information regarding the value of a property, please contact us for a free consultation.
143 SUMMIT AVE Ewing, NJ 08628
4 Beds
2 Baths
1,831 SqFt
Key Details
Sold Price $318,000
Property Type Single Family Home
Sub Type Detached
Listing Status Sold
Purchase Type For Sale
Square Footage 1,831 sqft
Price per Sqft $173
Subdivision West Trenton
MLS Listing ID NJME303032
Sold Date 12/16/20
Style Colonial
Bedrooms 4
Full Baths 2
HOA Y/N N
Abv Grd Liv Area 1,831
Originating Board BRIGHT
Year Built 1918
Annual Tax Amount $8,132
Tax Year 2020
Lot Size 0.459 Acres
Acres 0.46
Lot Dimensions 100.00 x 200.00
Property Description
Come and view this beautiful Modern Farmhouse style home featuring 4 bedrooms and 2 full baths. Situated on an expansive double lot surrounded with mature plantings, you'll step onto the covered, recently replaced mahogany front porch and into an early American style foyer with it's stately chestnut and oak natural wood staircase, columns and trim. To compliment, there is newly refinished inlaid hardwood floors throughout most of the home. There are airy 9' ceilings to enhance the first floor. The architectural detail and craftsmanship of this home cannot be reproduced today. The foyer opens into the living room, which opens into a formal dining room. This leads to a generous country style kitchen with a built-in pantry, double sink and double oven, plus a butcher-block center island with pendant lighting. At the back of the dining room, step down into a bright and sunny 3 season screened-in porch for expanded entertaining. Between both the kitchen and the Sun room, find a convenient full bath. The second floor features 3 generous sized bedrooms, with loads of light, and another large full bath. The 3rd floor boasts a generous finished bedroom with cathedral ceiling, also perfect as a home office or whatever your heart desires. The whole house was painted in 2017. The full basement has french drains, with a battery backup sump pump, done in February of 2018 and was waterproofed in July of 2018. In the park-like yard there is a Barn style 2 car detached garage with potting shed, all paver lit walkways with an atmospheric timer, patio, as well as, wonderful garden areas. An ADT Alarm System was added in 2017. Serene and peaceful, this home is a prime location for a stroll to your local Post Office or one of it's fine restaurants. Near major highways, there's also the West Trenton Train Station and Mercer County Airport making for the perfect suburban setting, convenient for any family or occupational need. Don't miss this Historic little part of town.
Location
State NJ
County Mercer
Area Ewing Twp (21102)
Zoning R-2
Rooms
Other Rooms Living Room, Dining Room, Primary Bedroom, Bedroom 2, Bedroom 3, Bedroom 4, Kitchen
Basement Full, Unfinished
Interior
Interior Features Attic
Hot Water Natural Gas
Heating Hot Water, Radiator
Cooling Window Unit(s)
Flooring Hardwood, Carpet, Tile/Brick
Fireplace N
Heat Source Oil
Laundry Basement
Exterior
Parking Features Garage - Side Entry, Garage - Front Entry, Oversized
Garage Spaces 7.0
Utilities Available Cable TV
Water Access N
Roof Type Pitched,Shingle
Accessibility 2+ Access Exits
Total Parking Spaces 7
Garage Y
Building
Story 3
Sewer No Septic System
Water Public
Architectural Style Colonial
Level or Stories 3
Additional Building Above Grade, Below Grade
New Construction N
Schools
Elementary Schools Francis Lore E.S.
Middle Schools Gilmore J. Fisher M.S.
School District Ewing Township Public Schools
Others
Senior Community No
Tax ID 02-00383-00007
Ownership Fee Simple
SqFt Source Assessor
Acceptable Financing Cash, Conventional, FHA, VA
Listing Terms Cash, Conventional, FHA, VA
Financing Cash,Conventional,FHA,VA
Special Listing Condition Standard
Read Less
Want to know what your home might be worth? Contact us for a FREE valuation!

Our team is ready to help you sell your home for the highest possible price ASAP

Bought with Fiona Bradshaw • Coldwell Banker Residential Brokerage - Flemington

GET MORE INFORMATION





