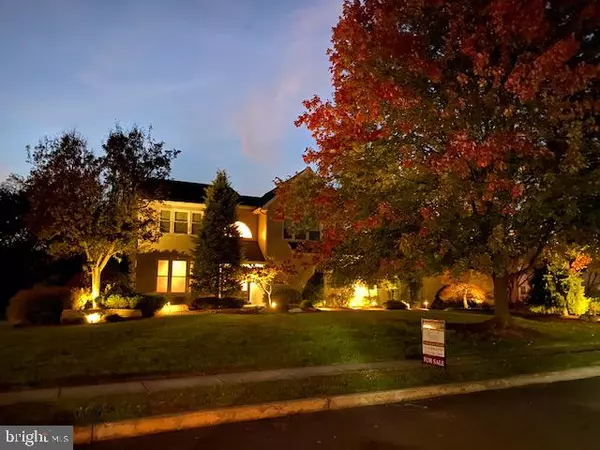$695,000
$699,900
0.7%For more information regarding the value of a property, please contact us for a free consultation.
49 TRAILWOOD DR Southampton, PA 18966
4 Beds
4 Baths
4,650 SqFt
Key Details
Sold Price $695,000
Property Type Single Family Home
Sub Type Detached
Listing Status Sold
Purchase Type For Sale
Square Footage 4,650 sqft
Price per Sqft $149
Subdivision The Meadows
MLS Listing ID PABU509906
Sold Date 12/18/20
Style Contemporary
Bedrooms 4
Full Baths 3
Half Baths 1
HOA Y/N N
Abv Grd Liv Area 3,150
Originating Board BRIGHT
Year Built 1992
Annual Tax Amount $9,580
Tax Year 2020
Lot Size 0.459 Acres
Acres 0.46
Lot Dimensions 100.00 x 200.00
Property Description
DON'T MISS THIS ONE! Completely renovated single family home! 4 bedrooms, 3 full baths, 1 half baths. 3,150 square feet + beautifully finished Basement with full bathroom! This one of a kind custom home is the true example of Pride of Ownership! All furniture available for purchase. This home features Beautifully renovated kitchen with cabinetry to the ceiling, new oven (2019), instant hot, pot filler, etc. Brand new roof - 30 year warranty to be put into Buyers name! First floor consists of all hardwood + marble in the foyer 9 foot ceilings on first level Family room and master bedroom offer vaulted ceilings Renovated Master bathroom with soaking tub and multi-head shower 2 walk-in closets in Master bedroom with built-ins + laundry shoot Renovated Hall bath with double sinks and large shower with bench Radon remediation system Water softener system Newer HVAC system (2015) New Front doors (2019) Newer windows (2010) with all panes of glass replaced this year (2020) New driveway + seal coating every year Sump pump in basement + french drain in basement Fully finished basement + full bathroom offering a beautiful steam shower Basement also offers private room/office and a walk-in cedar closet Large paver patio off family room Mature landscaping with landscape lighting This home has a propane tank to fuel a gas fireplace and stove top, as the neighborhood does not offer natural gas. All else is electric. Owner is a PA real estate Agent Listing Agent is related to Seller
Location
State PA
County Bucks
Area Northampton Twp (10131)
Zoning R2
Rooms
Basement Full
Main Level Bedrooms 4
Interior
Hot Water Electric
Heating Forced Air
Cooling Central A/C
Flooring Hardwood
Fireplaces Number 1
Heat Source Electric
Exterior
Parking Features Garage - Side Entry
Garage Spaces 2.0
Utilities Available Cable TV, Electric Available, Phone, Propane
Water Access N
Roof Type Shingle
Accessibility None
Attached Garage 2
Total Parking Spaces 2
Garage Y
Building
Story 2
Sewer Public Sewer
Water Public
Architectural Style Contemporary
Level or Stories 2
Additional Building Above Grade, Below Grade
Structure Type 9'+ Ceilings,Cathedral Ceilings
New Construction N
Schools
Elementary Schools Hillcrest
Middle Schools Holland Jr
High Schools Council Rock High School South
School District Council Rock
Others
Senior Community No
Tax ID 31-048-239
Ownership Fee Simple
SqFt Source Assessor
Special Listing Condition Standard
Read Less
Want to know what your home might be worth? Contact us for a FREE valuation!

Our team is ready to help you sell your home for the highest possible price ASAP

Bought with Loretta A Starck • RE/MAX Elite
GET MORE INFORMATION





