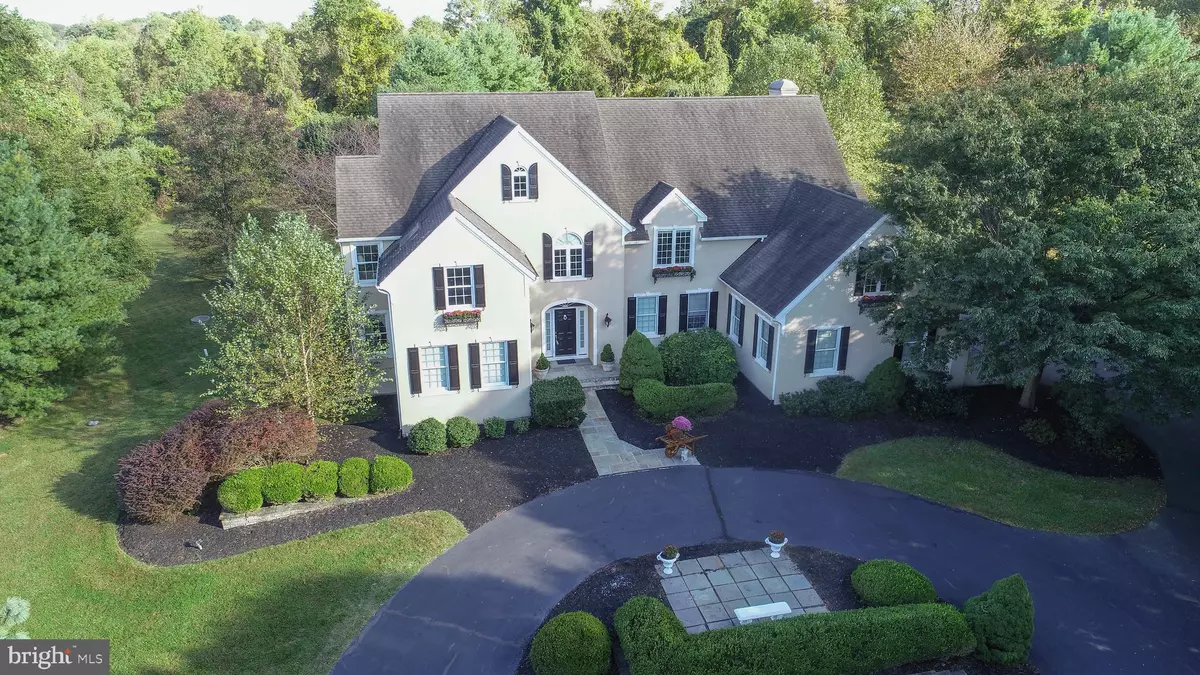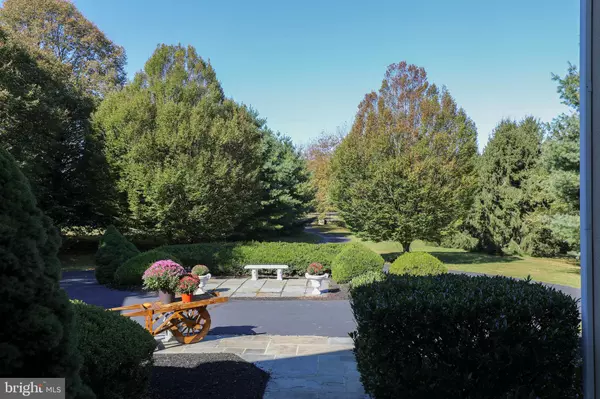$953,000
$945,000
0.8%For more information regarding the value of a property, please contact us for a free consultation.
1935 TIMBER LAKES DR Yardley, PA 19067
4 Beds
5 Baths
5,039 SqFt
Key Details
Sold Price $953,000
Property Type Single Family Home
Sub Type Detached
Listing Status Sold
Purchase Type For Sale
Square Footage 5,039 sqft
Price per Sqft $189
Subdivision Timber Lakes
MLS Listing ID PABU504070
Sold Date 12/18/20
Style French
Bedrooms 4
Full Baths 3
Half Baths 2
HOA Y/N N
Abv Grd Liv Area 5,039
Originating Board BRIGHT
Year Built 1998
Annual Tax Amount $17,483
Tax Year 2020
Lot Size 3.235 Acres
Acres 3.24
Lot Dimensions 0.00 x 0.00
Property Description
Tucked away in one of the most beautiful country settings and situated on over 3+ acres of land is this incredible estate home built by renowned craftsman Richard Zaveta. Welcome to Timber Lakes...one of the most sought after communities in Bucks County! Located on a cul-de-sac, a long sweeping driveway circles around to the main entrance of the home. A blue flag stone walkway leads through the covered front portico and into a generous size 2-story foyer allowing plenty of room to welcome guests. The foyer is flanked on the left by the formal living room featuring a gas fireplace, hardwood floors and custom millwork. Also on the foyers left is the private first floor study with framed glass entry door, hardwood floors & a wall of bookcases. Further on the left is the enormous dining room with hardwood floors, crown molding and a wall of windows. To the right of the foyer is the hallway leading into the sun drenched kitchen area that features high end appliances, large center island, custom cabinetry, breakfast space and hardwood flooring. Much time will be spent in the light filled sunroom that is beyond the breakfast area. Walls of windows and joyful views of the rear yard and patio. The kitchen opens directly to the dramatic 2-story great room with field stone surround fireplace, raised stone hearth and reclaimed barn wood mantle. One of the most unique features of this home is the custom elevator that operates on all 3 levels of the home including the basement!! The powder room and laundry complete the first floor. Centered in middle of the foyer is the turned oak staircase leading to the second level. At the top of the stairs, a wrap around hallway takes you to the owner?s master suite featuring a large sleeping area with tray ceiling, sitting room with skylights, opulent bathroom with raised ceiling and a generous size walk-in master closet. Three additional bedrooms and two more full bathrooms complete the 2nd level. Downstairs is the finished lower level with two large areas for games and entertainment, another room for exercise, a wine cellar, half bathroom and other unfinished storage areas. Outside is breathtaking with distance views and plenty of yard space for play and potential pool. Hurry?this won?t last.
Location
State PA
County Bucks
Area Lower Makefield Twp (10120)
Zoning R1
Rooms
Other Rooms Dining Room, Primary Bedroom, Sitting Room, Bedroom 2, Bedroom 3, Bedroom 4, Kitchen, Game Room, Family Room, Study, Sun/Florida Room, Exercise Room, Recreation Room
Basement Full
Interior
Hot Water Propane
Heating Forced Air
Cooling Central A/C
Fireplaces Number 2
Heat Source Propane - Leased
Exterior
Parking Features Garage - Side Entry
Garage Spaces 3.0
Water Access N
View Pond
Accessibility Elevator
Attached Garage 3
Total Parking Spaces 3
Garage Y
Building
Story 2
Sewer On Site Septic
Water Private
Architectural Style French
Level or Stories 2
Additional Building Above Grade, Below Grade
New Construction N
Schools
School District Pennsbury
Others
Senior Community No
Tax ID 20-003-031-009
Ownership Fee Simple
SqFt Source Assessor
Special Listing Condition Standard
Read Less
Want to know what your home might be worth? Contact us for a FREE valuation!

Our team is ready to help you sell your home for the highest possible price ASAP

Bought with Andrew Ferrara • RE/MAX Total - Yardley
GET MORE INFORMATION





