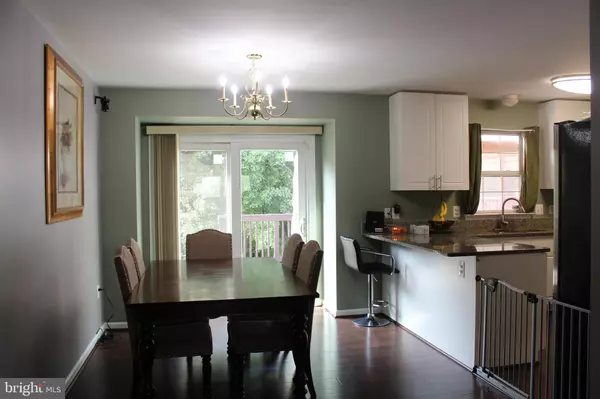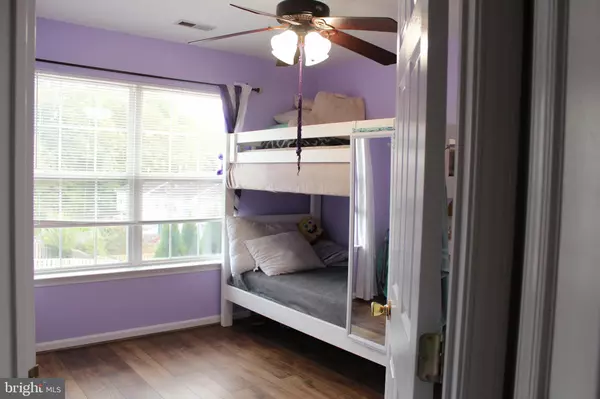$290,000
$292,000
0.7%For more information regarding the value of a property, please contact us for a free consultation.
707 KINGS CREST DR Stafford, VA 22554
3 Beds
4 Baths
1,830 SqFt
Key Details
Sold Price $290,000
Property Type Townhouse
Sub Type Interior Row/Townhouse
Listing Status Sold
Purchase Type For Sale
Square Footage 1,830 sqft
Price per Sqft $158
Subdivision Potomac Hills
MLS Listing ID VAST225168
Sold Date 12/15/20
Style Colonial
Bedrooms 3
Full Baths 3
Half Baths 1
HOA Fees $79/qua
HOA Y/N Y
Abv Grd Liv Area 1,280
Originating Board BRIGHT
Year Built 2002
Annual Tax Amount $2,360
Tax Year 2020
Lot Size 1,799 Sqft
Acres 0.04
Property Description
Previous buyer didn't give up and got a new lender, previous lender was taking too long.... This one will not last!!! Beautiful and well maintained 3 level Townhouse features a lovely kitchen with granite countertops, double sinks, large pantry and gas stove. Walk out from the Dining area to a nice deck with exterior stairs to walk down to the gorgeous, fully fenced patio/backyard with views to trees. Wood floors throughout the main and upper levels along with 3 Bedrooms and 2 full baths; Half bath in the main level. Basement includes a potential 4th bedroom or office, another Full Bath, a Recreation area, laundry room and a Walkout to a beautiful lit yard for amazing nights and entertainment. Low HOA dues and great amenities like the Clubhouse, pool, basketball and tennis courts. Easily accessible to Route 1, Quantico Base and shops and restaurants. Check the estimated payments with this link - copy and paste it to the a browser www.rateplug.com/70050eea3
Location
State VA
County Stafford
Zoning R2
Rooms
Basement Full, Daylight, Full, Fully Finished, Rear Entrance, Walkout Level
Interior
Interior Features Wood Floors
Hot Water Natural Gas
Heating Central, Forced Air
Cooling Ceiling Fan(s), Central A/C
Flooring Hardwood, Laminated, Carpet
Equipment Dryer, Washer, Water Heater, Stove, Refrigerator, Disposal, Dishwasher, Oven/Range - Gas
Furnishings No
Fireplace N
Window Features Double Pane
Appliance Dryer, Washer, Water Heater, Stove, Refrigerator, Disposal, Dishwasher, Oven/Range - Gas
Heat Source Electric
Laundry Has Laundry
Exterior
Exterior Feature Deck(s), Patio(s)
Garage Spaces 2.0
Parking On Site 2
Fence Wood, Fully, Rear
Utilities Available Cable TV Available, Cable TV, Electric Available, Natural Gas Available, Water Available, Sewer Available
Amenities Available Tot Lots/Playground, Club House, Pool - Outdoor, Basketball Courts, Tennis Courts
Water Access N
View Garden/Lawn, Street, Trees/Woods
Roof Type Unknown
Street Surface Paved
Accessibility None
Porch Deck(s), Patio(s)
Total Parking Spaces 2
Garage N
Building
Lot Description Backs to Trees, PUD, Rear Yard
Story 3
Sewer Public Sewer
Water Public
Architectural Style Colonial
Level or Stories 3
Additional Building Above Grade, Below Grade
Structure Type Dry Wall
New Construction N
Schools
Elementary Schools Widewater
Middle Schools Shirley C. Heim
High Schools Brooke Point
School District Stafford County Public Schools
Others
Pets Allowed Y
HOA Fee Include Snow Removal,Road Maintenance,Reserve Funds,Common Area Maintenance,Pool(s)
Senior Community No
Tax ID 21-E-5-B-218
Ownership Fee Simple
SqFt Source Assessor
Security Features Main Entrance Lock,Smoke Detector
Acceptable Financing Cash, Conventional, Negotiable
Horse Property N
Listing Terms Cash, Conventional, Negotiable
Financing Cash,Conventional,Negotiable
Special Listing Condition Standard
Pets Allowed No Pet Restrictions
Read Less
Want to know what your home might be worth? Contact us for a FREE valuation!

Our team is ready to help you sell your home for the highest possible price ASAP

Bought with Hasset Hailu • DMV Realty, INC.
GET MORE INFORMATION





