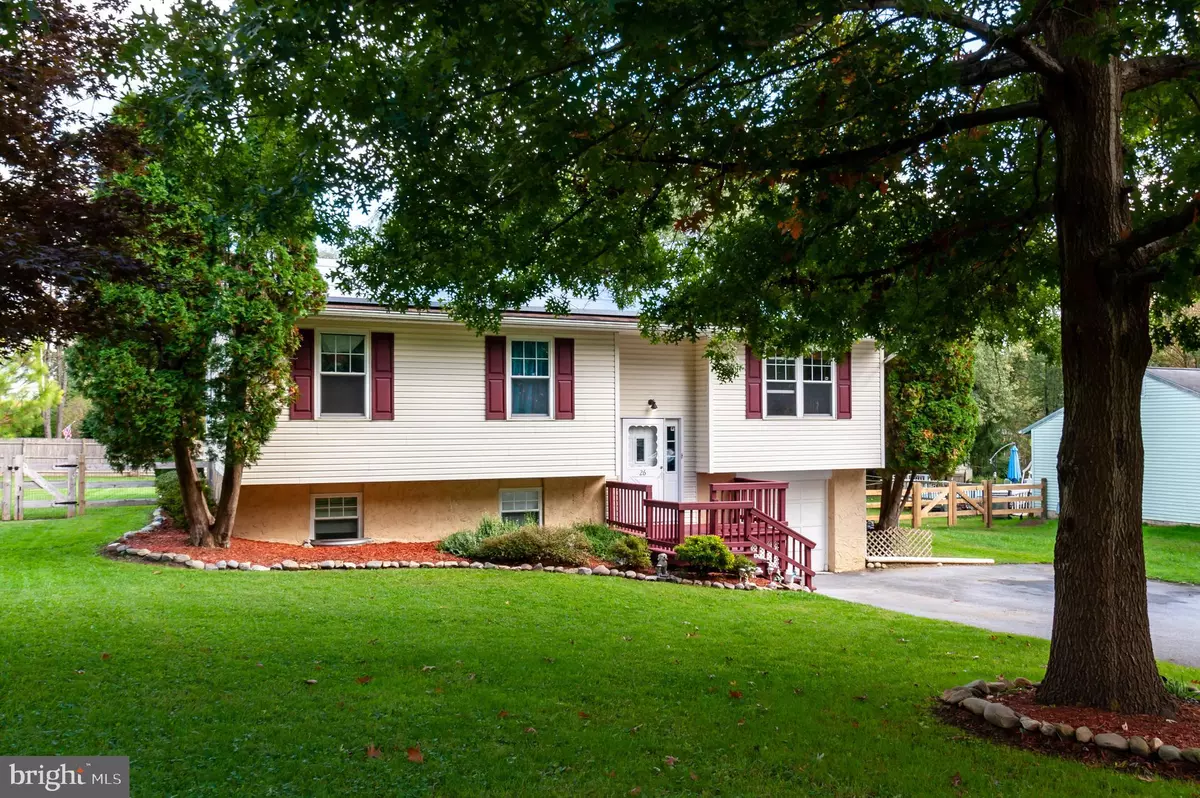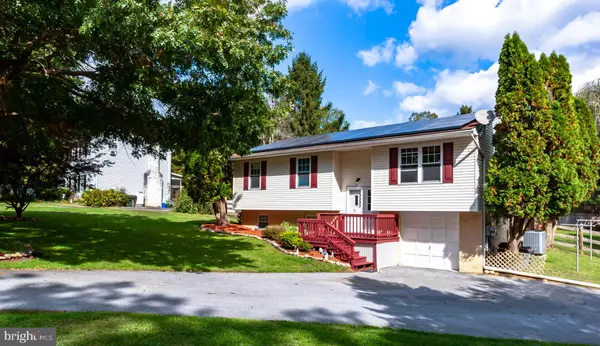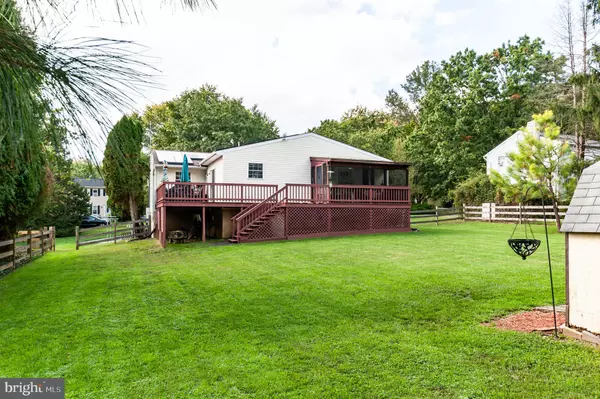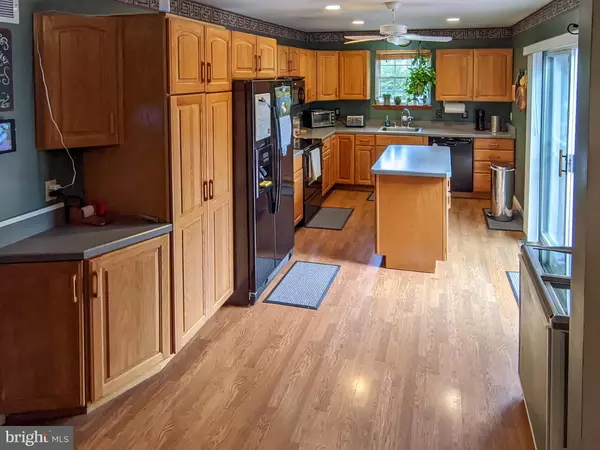$320,000
$300,000
6.7%For more information regarding the value of a property, please contact us for a free consultation.
26 WILLIAMS WAY Downingtown, PA 19335
3 Beds
3 Baths
2,875 SqFt
Key Details
Sold Price $320,000
Property Type Single Family Home
Sub Type Detached
Listing Status Sold
Purchase Type For Sale
Square Footage 2,875 sqft
Price per Sqft $111
Subdivision Caln Twp
MLS Listing ID PACT518350
Sold Date 12/14/20
Style Bi-level
Bedrooms 3
Full Baths 2
Half Baths 1
HOA Y/N N
Abv Grd Liv Area 1,650
Originating Board BRIGHT
Year Built 1978
Annual Tax Amount $5,913
Tax Year 2020
Lot Size 0.413 Acres
Acres 0.41
Lot Dimensions 0.00 x 0.00
Property Description
This 3 Bedroom (plus Office) 2.5 bath home is well maintained inside and out. A major 1997 addition of approximately 1150 SF created an open floor plan with an enlarged Kitchen plus Primary Bedroom with Walk-in Closet, En-Suite Bath and private access to Screened-In Porch. Sliding glass doors in bright Kitchen opens to Deck. From the Deck you have direct access to your spacious fenced-in backyard with storage shed and fire pit. Back inside, laminated wood floors are found throughout the main living area and into the Office/ Den (or Nursery?) that leads into the Primary Bedroom. The Finished Basement with a Half-Bath and walk-out access through the Garage was nearly doubled in size with the 1997 addition and provides plenty of flexible space that is perfect for when you are ready to entertain inside with its Dry Bar and Media Area. This turn-key house gives a sense of privacy and space while still being conveniently located just minutes from the Thorndale train station, shopping, local parks and the 30 bypass. Additionally, you will be doing your part for the environment with the Tesla maintained Solar Panels System as you make this house your home! Energy/Solar worksheet & Pre-Listing Home Inspection Report available.
Location
State PA
County Chester
Area Caln Twp (10339)
Zoning R-3
Direction West
Rooms
Other Rooms Living Room, Dining Room, Primary Bedroom, Bedroom 2, Bedroom 3, Kitchen, Basement, Laundry, Media Room, Primary Bathroom, Full Bath, Half Bath
Basement Full, Fully Finished, Garage Access, Heated, Walkout Level, Windows
Main Level Bedrooms 3
Interior
Interior Features Attic, Bar, Combination Dining/Living, Walk-in Closet(s)
Hot Water Electric
Heating Heat Pump(s), Baseboard - Electric
Cooling Central A/C
Flooring Laminated, Wood
Equipment Built-In Microwave, Dishwasher, Dryer - Electric, Oven/Range - Electric, Washer, Refrigerator
Furnishings No
Fireplace N
Appliance Built-In Microwave, Dishwasher, Dryer - Electric, Oven/Range - Electric, Washer, Refrigerator
Heat Source Electric
Laundry Lower Floor
Exterior
Exterior Feature Deck(s), Screened
Parking Features Basement Garage, Inside Access
Garage Spaces 5.0
Fence Partially
Water Access N
Roof Type Shingle
Accessibility None
Porch Deck(s), Screened
Attached Garage 1
Total Parking Spaces 5
Garage Y
Building
Lot Description Level, Front Yard, Rear Yard
Story 2
Sewer Public Sewer
Water Public
Architectural Style Bi-level
Level or Stories 2
Additional Building Above Grade, Below Grade
Structure Type Dry Wall,Paneled Walls
New Construction N
Schools
High Schools Coatesville
School District Coatesville Area
Others
Pets Allowed Y
Senior Community No
Tax ID 39-04C-0159
Ownership Fee Simple
SqFt Source Assessor
Security Features Carbon Monoxide Detector(s),Smoke Detector
Acceptable Financing FHA, Conventional, Cash, VA
Listing Terms FHA, Conventional, Cash, VA
Financing FHA,Conventional,Cash,VA
Special Listing Condition Standard
Pets Allowed No Pet Restrictions
Read Less
Want to know what your home might be worth? Contact us for a FREE valuation!

Our team is ready to help you sell your home for the highest possible price ASAP

Bought with Gary A Mercer Sr. • KW Greater West Chester
GET MORE INFORMATION





