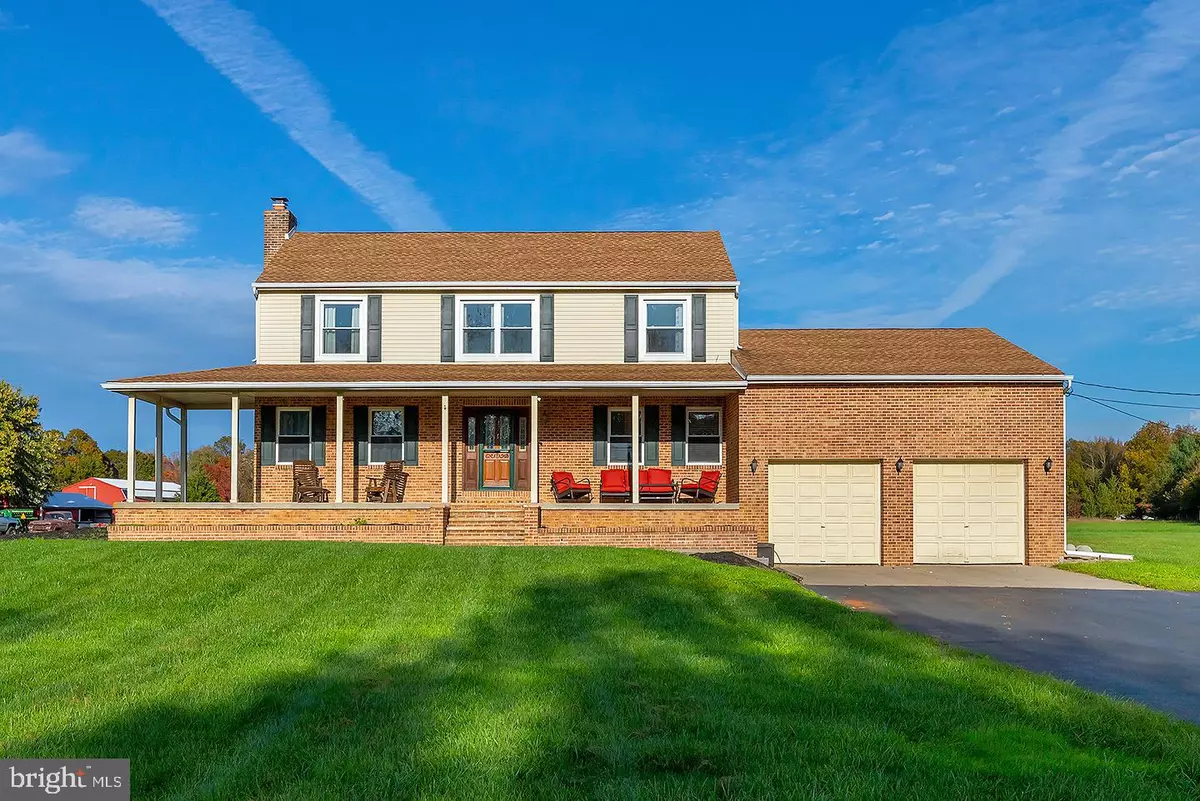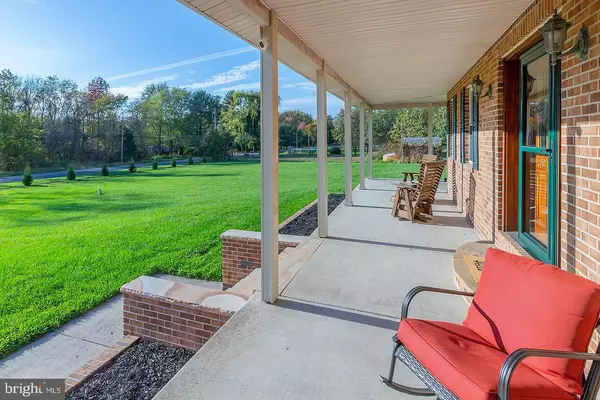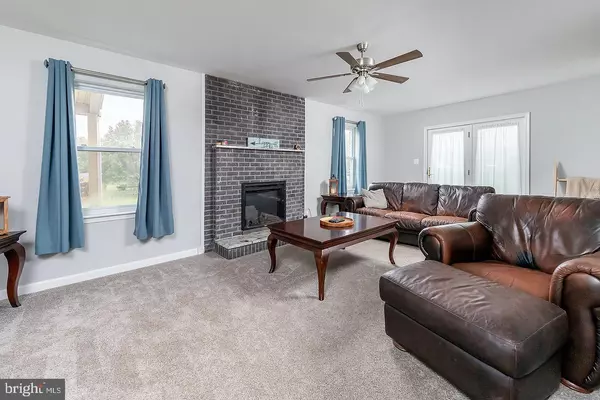$433,000
$435,000
0.5%For more information regarding the value of a property, please contact us for a free consultation.
856 FRANKLINVILLE RD Mullica Hill, NJ 08062
4 Beds
3 Baths
2,372 SqFt
Key Details
Sold Price $433,000
Property Type Single Family Home
Sub Type Detached
Listing Status Sold
Purchase Type For Sale
Square Footage 2,372 sqft
Price per Sqft $182
Subdivision None Available
MLS Listing ID NJGL267050
Sold Date 12/11/20
Style Colonial
Bedrooms 4
Full Baths 2
Half Baths 1
HOA Y/N N
Abv Grd Liv Area 2,372
Originating Board BRIGHT
Year Built 1996
Annual Tax Amount $9,295
Tax Year 2020
Lot Size 1.000 Acres
Acres 1.0
Lot Dimensions 0.00 x 0.00
Property Description
Welcome Home to South Harrison Township! This updated 4BR, 2.5BA Colonial Home is set on 9+ acres of rolling green fields with about an acre of woods, just perfect for farm assessing! Plenty of parking in the over-sized driveway, from there walk up to the large, open, wrap around concrete deck! Enter the foyer, and almost everything is NEW, starting Fresh Neutral Paint, New durable Ceramic Tile floors, in a hardwood floor pattern, that carry through most of the first floor, The updated kitchen offers White cabinets, Granite Counters, & Stainless Steel Appliances, plus attached Breakfast Room. This level also offers a formal dining room and massive Living Room w/newer carpet, a wood burning brick fireplace updated with electric insert, and Sliding Glass Door to back yard. This level is rounded out with a convenient powder room, and a laundry / mud room that offers access to the over-sized, attached 2-3 car garage. The 2nd floor offers newer carpet throughout, a spacious Primary Bedroom with ceiling fan, walk-in closet, and full, ensuite bathroom w/ Double Sink Vanity and Walk-in Shower; This level offers 3 more generously sized bedrooms, all w. ceiling fans, and a 2nd Full Bathroom. Don't miss the updated lighting throughout, ceiling fans throughout, newer flooring and carpet, and Newer Double Hung Windows throughout! There is NOTHING to do here - just bring your things and bring your dreams and enjoy Country Living at it's best!
Location
State NJ
County Gloucester
Area South Harrison Twp (20816)
Zoning AR
Rooms
Other Rooms Living Room, Dining Room, Primary Bedroom, Bedroom 2, Bedroom 3, Bedroom 4, Kitchen, Foyer, Breakfast Room, Laundry, Primary Bathroom, Full Bath, Half Bath
Basement Full
Interior
Hot Water Natural Gas
Heating Forced Air
Cooling Central A/C
Fireplaces Number 1
Fireplaces Type Electric
Fireplace Y
Heat Source Natural Gas
Laundry Main Floor
Exterior
Parking Features Oversized, Garage - Front Entry, Additional Storage Area, Garage Door Opener, Inside Access
Garage Spaces 13.0
Utilities Available Under Ground
Water Access N
Roof Type Architectural Shingle
Accessibility None
Attached Garage 3
Total Parking Spaces 13
Garage Y
Building
Story 2
Foundation Block
Sewer On Site Septic
Water Private, Well
Architectural Style Colonial
Level or Stories 2
Additional Building Above Grade, Below Grade
Structure Type Dry Wall
New Construction N
Schools
Elementary Schools South Harrison E.S.
Middle Schools Kingsway Regional M.S.
High Schools Kingsway Regional H.S.
School District South Harrison Township Public Schools
Others
Senior Community No
Tax ID 16-00008-00010 03
Ownership Fee Simple
SqFt Source Assessor
Acceptable Financing FHA, VA, USDA, Conventional, Cash
Listing Terms FHA, VA, USDA, Conventional, Cash
Financing FHA,VA,USDA,Conventional,Cash
Special Listing Condition Standard
Read Less
Want to know what your home might be worth? Contact us for a FREE valuation!

Our team is ready to help you sell your home for the highest possible price ASAP

Bought with Andrew T Baus • BHHS Fox & Roach-Washington-Gloucester
GET MORE INFORMATION





