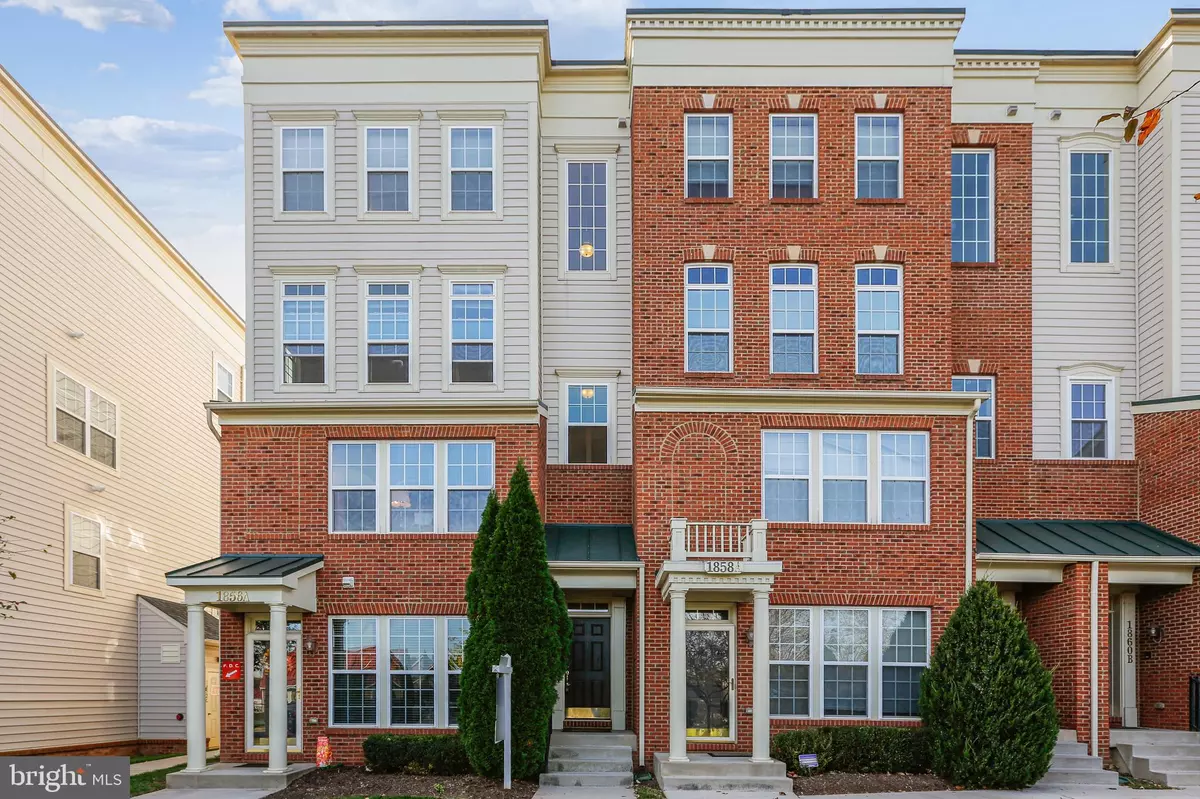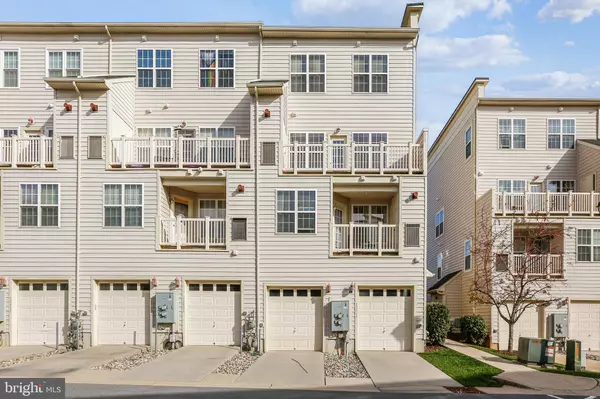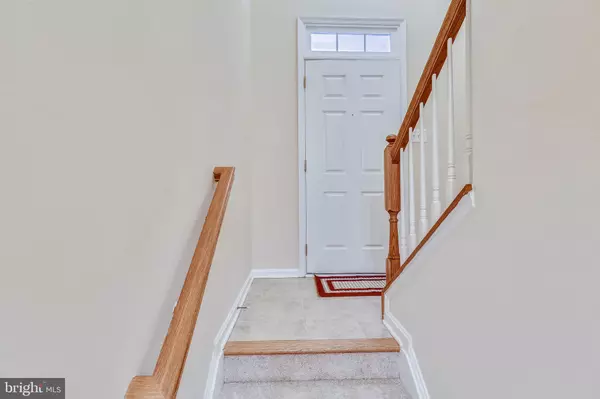$255,000
$255,000
For more information regarding the value of a property, please contact us for a free consultation.
1856-B MONOCACY VIEW CIR #60B Frederick, MD 21701
3 Beds
3 Baths
Key Details
Sold Price $255,000
Property Type Condo
Sub Type Condo/Co-op
Listing Status Sold
Purchase Type For Sale
Subdivision Dearbought
MLS Listing ID MDFR273418
Sold Date 12/09/20
Style Colonial
Bedrooms 3
Full Baths 2
Half Baths 1
Condo Fees $195/mo
HOA Fees $56/mo
HOA Y/N Y
Originating Board BRIGHT
Year Built 2009
Annual Tax Amount $4,034
Tax Year 2020
Property Description
Beautifully appointed condo townhouse available in the sought-after community of Dearbought. Walk in from the well sized garage, up to the expansive main level with walls of windows. The natural light makes for cozy days and bright sunshine. The open floor plan has a living room with dining area that is an entertainer's delight. The fireplace with built ins adds to the ambiance. The main level is completed by double crown molding which is an eye-catching detail. Step into the ceramic tiled kitchen through an arched doorway, with a breakfast bar, hanging pot rack, marble counter tops, stainless steel appliances and a double sink. The adjoining family room ensures that the chef is never short of company or prep help. Stroll out to the deck and enjoy a cup of coffee or a glass of wine. Walk up to the next level of the townhouse to the primary bedroom that has recessed lights, an en-suite bathroom with ceramic tiles, dual sink, soaking tub and a separate shower. The walk-in closet has ample space for clothes and shoes. The upper-level hallway has a conveniently placed laundry closet with washer and dryer. Both additional bedrooms are well sized with generous closets. The hallway bath is pristine with white tile and a tub in shower. This property has been updated in Nov 2020 with fresh paint, new carpet, power washed and stained deck. It is turnkey and ready to be YOURS. There is plenty of parking in front of the property and the community has tennis courts, pool and tot lots. The location is both commuter friendly with easy access to US 15 N & Rt 26 and shopping (Wegmans, Lowes to mention a few) and several eating establishments.
Location
State MD
County Frederick
Zoning RESIDENTIAL
Rooms
Other Rooms Living Room, Primary Bedroom, Bedroom 2, Bedroom 3, Kitchen, Family Room, Bathroom 2, Primary Bathroom
Interior
Interior Features Breakfast Area, Carpet, Combination Dining/Living, Crown Moldings, Floor Plan - Open, Kitchen - Eat-In, Kitchen - Table Space, Stall Shower, Tub Shower, Upgraded Countertops, Walk-in Closet(s)
Hot Water Natural Gas
Heating Central, Space Heater
Cooling Central A/C
Fireplaces Number 1
Fireplaces Type Gas/Propane
Equipment Built-In Microwave, Dishwasher, Disposal, Dryer, Exhaust Fan, Oven/Range - Gas, Refrigerator, Stainless Steel Appliances, Washer, Water Heater
Furnishings No
Fireplace Y
Appliance Built-In Microwave, Dishwasher, Disposal, Dryer, Exhaust Fan, Oven/Range - Gas, Refrigerator, Stainless Steel Appliances, Washer, Water Heater
Heat Source Natural Gas
Exterior
Exterior Feature Balcony, Deck(s)
Parking Features Garage - Rear Entry, Garage Door Opener, Inside Access
Garage Spaces 1.0
Amenities Available Pool - Outdoor, Tennis Courts, Tot Lots/Playground
Water Access N
Accessibility None
Porch Balcony, Deck(s)
Attached Garage 1
Total Parking Spaces 1
Garage Y
Building
Story 3
Sewer Public Sewer
Water Public
Architectural Style Colonial
Level or Stories 3
Additional Building Above Grade, Below Grade
New Construction N
Schools
Elementary Schools Walkersville
Middle Schools Walkersville
High Schools Walkersville
School District Frederick County Public Schools
Others
HOA Fee Include Ext Bldg Maint,Lawn Care Front,Management,Snow Removal,Trash,Pool(s)
Senior Community No
Tax ID 1102464667
Ownership Condominium
Horse Property N
Special Listing Condition Standard
Read Less
Want to know what your home might be worth? Contact us for a FREE valuation!

Our team is ready to help you sell your home for the highest possible price ASAP

Bought with Robert J Krop • RE/MAX Plus

GET MORE INFORMATION





