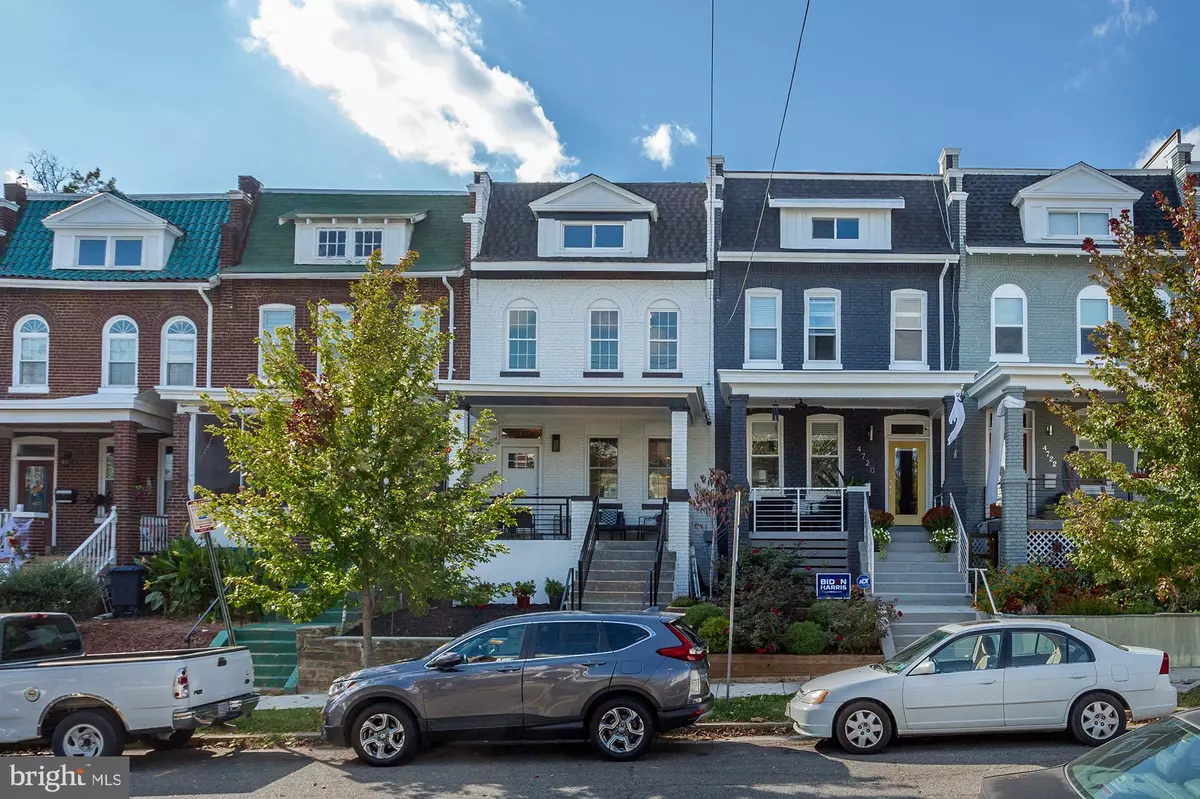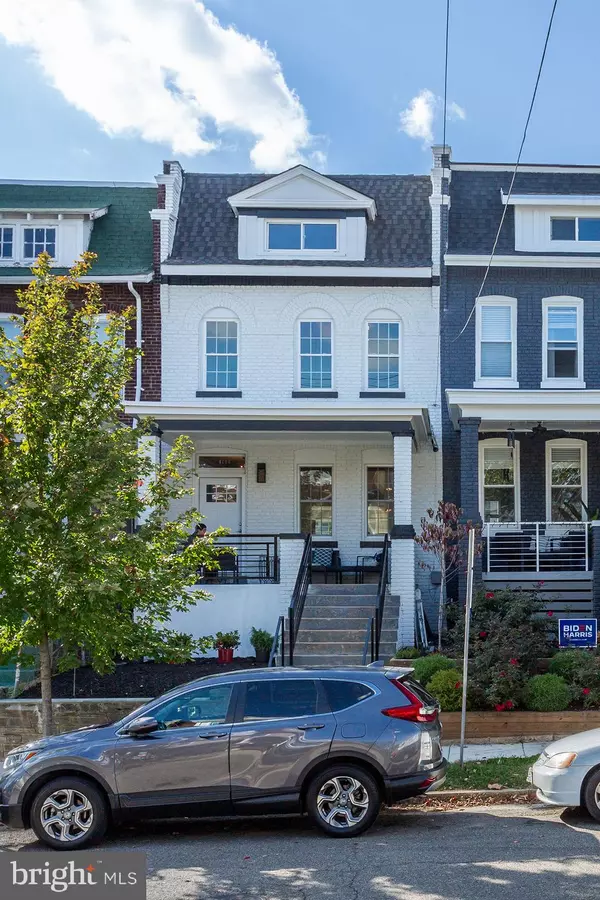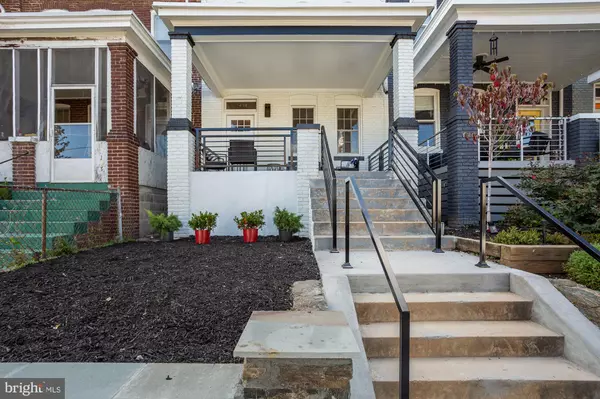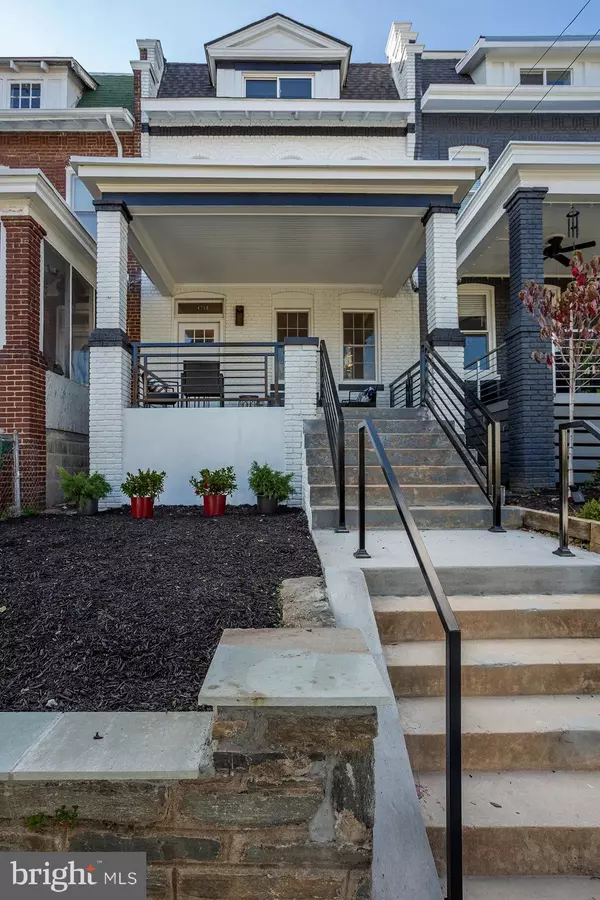$1,050,250
$999,900
5.0%For more information regarding the value of a property, please contact us for a free consultation.
4718 15TH ST NW Washington, DC 20011
6 Beds
4 Baths
3,079 SqFt
Key Details
Sold Price $1,050,250
Property Type Townhouse
Sub Type Interior Row/Townhouse
Listing Status Sold
Purchase Type For Sale
Square Footage 3,079 sqft
Price per Sqft $341
Subdivision 16Th Street Heights
MLS Listing ID DCDC492426
Sold Date 12/08/20
Style Traditional,Other
Bedrooms 6
Full Baths 3
Half Baths 1
HOA Y/N N
Abv Grd Liv Area 2,146
Originating Board BRIGHT
Year Built 1920
Annual Tax Amount $5,286
Tax Year 2019
Lot Size 1,900 Sqft
Acres 0.04
Property Description
Back on market! Buyers Home Sale Contingency Fell Through!! Welcome to this big, bright, and beautiful row home in the sought-after 16th Street Heights neighborhood just blocks to Rock Creek Park! Originally built in 1920 and completely redesigned and updated for today?s discerning urban dwellers, this single family home offers four levels of modern living across more than 3,000 est. sqft, two parking spaces, a lovely front porch perfect for your morning coffee and a coveted back patio for meals al fresco. The main level greets you with an expansive open and airy floor plan featuring large living and dining spaces, convenient half bath, an absolutely stunning kitchen with stainless steel appliances, and more than enough room to cook all your favorite meals and entertain friends. The second level offers ample bedrooms and luxurious baths, including an enviable owner?s suite complete with full attached bath. In addition, the third floor loft offers array of opportunities from a private home office to the perfect play room! Retreat to the finished lower level presenting additional living space, guest bedroom, and full bath.
Location
State DC
County Washington
Zoning RF1
Rooms
Basement Full, Interior Access
Interior
Interior Features Attic, Carpet, Combination Dining/Living, Combination Kitchen/Living, Dining Area, Floor Plan - Open, Kitchen - Island, Primary Bath(s)
Hot Water Electric
Heating Forced Air
Cooling Central A/C
Fireplaces Number 1
Fireplaces Type Gas/Propane
Equipment Built-In Microwave, Built-In Range, Dishwasher, Disposal, Dryer, Dryer - Electric, Icemaker, Oven/Range - Gas, Stainless Steel Appliances, Washer, Water Heater
Fireplace Y
Window Features Double Pane
Appliance Built-In Microwave, Built-In Range, Dishwasher, Disposal, Dryer, Dryer - Electric, Icemaker, Oven/Range - Gas, Stainless Steel Appliances, Washer, Water Heater
Heat Source Electric
Laundry Lower Floor, Upper Floor
Exterior
Garage Spaces 2.0
Water Access N
Accessibility None
Total Parking Spaces 2
Garage N
Building
Story 3
Sewer Public Septic, Public Sewer
Water Public
Architectural Style Traditional, Other
Level or Stories 3
Additional Building Above Grade, Below Grade
New Construction Y
Schools
School District District Of Columbia Public Schools
Others
Pets Allowed Y
Senior Community No
Tax ID 2707//0009
Ownership Fee Simple
SqFt Source Assessor
Acceptable Financing FHA, Conventional, Cash, VA, Other
Horse Property N
Listing Terms FHA, Conventional, Cash, VA, Other
Financing FHA,Conventional,Cash,VA,Other
Special Listing Condition Standard
Pets Allowed Dogs OK, Cats OK
Read Less
Want to know what your home might be worth? Contact us for a FREE valuation!

Our team is ready to help you sell your home for the highest possible price ASAP

Bought with Lyndsi Sitcov • McEnearney Associates

GET MORE INFORMATION





