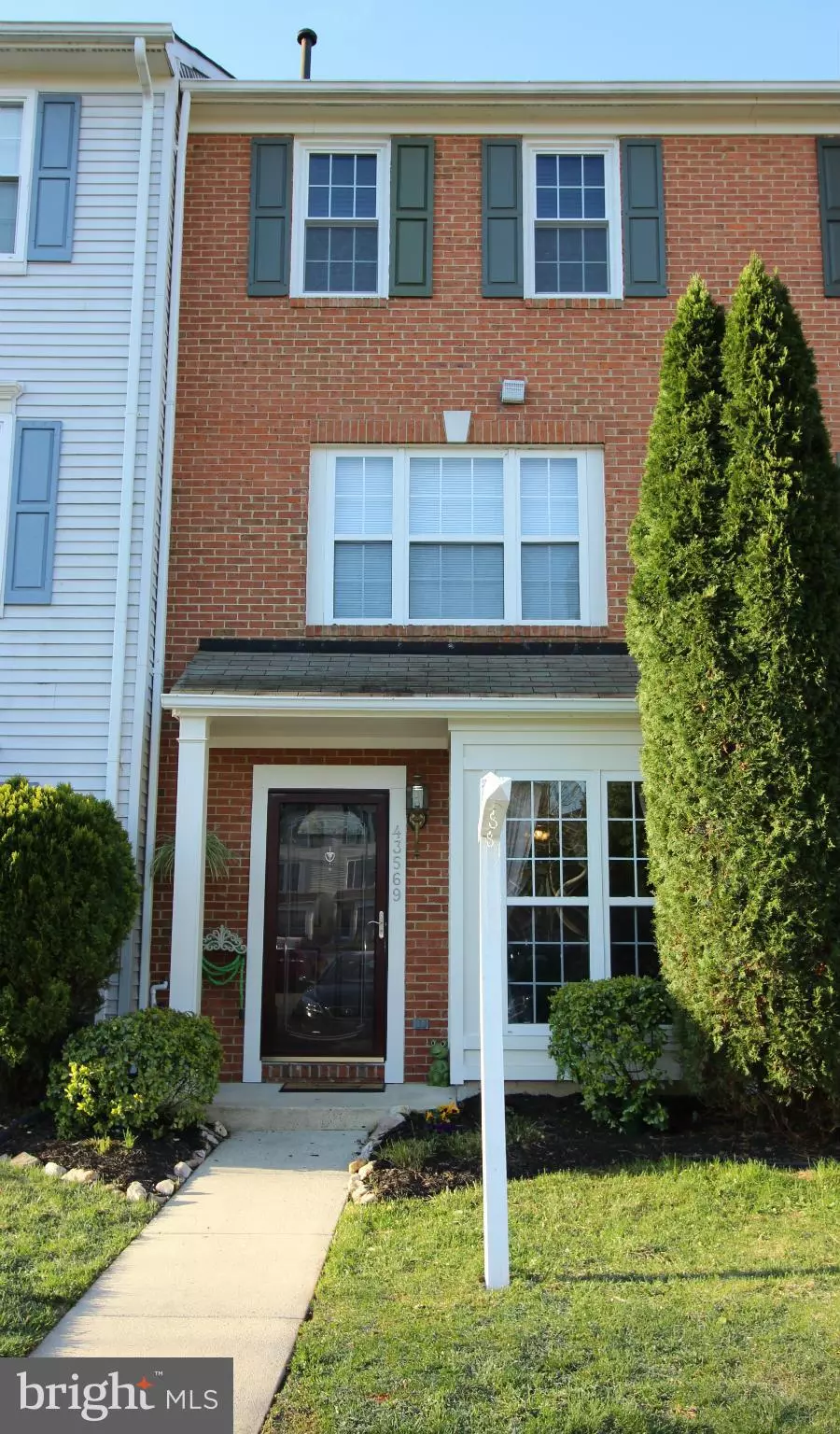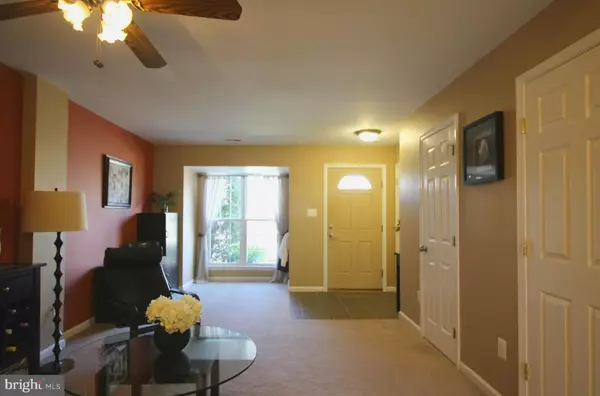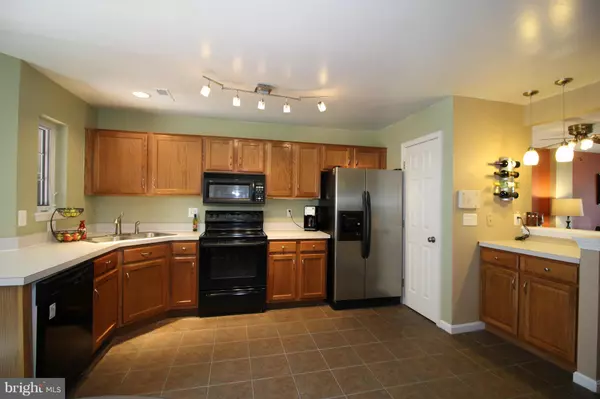$325,900
$329,900
1.2%For more information regarding the value of a property, please contact us for a free consultation.
43569 KIPLINGTON SQ Chantilly, VA 20152
3 Beds
3 Baths
1,800 SqFt
Key Details
Sold Price $325,900
Property Type Townhouse
Sub Type Interior Row/Townhouse
Listing Status Sold
Purchase Type For Sale
Square Footage 1,800 sqft
Price per Sqft $181
Subdivision South Riding
MLS Listing ID 1000681763
Sold Date 05/24/16
Style Colonial
Bedrooms 3
Full Baths 2
Half Baths 1
HOA Fees $86/mo
HOA Y/N Y
Abv Grd Liv Area 1,800
Originating Board MRIS
Year Built 1999
Annual Tax Amount $3,413
Tax Year 2015
Lot Size 1,307 Sqft
Acres 0.03
Property Description
Upgraded Move in Townhome.Include-Extension,Tile, Front/Patio Doors,Upstairs Windows,Fridge,Under cabinet lights,Track lights,Paint,Custom Master Bath with frameless shower door,Extra kitchen cabinets,Attic storage with retractable stairs,Irrigation system,Deck refinish,Ceiling fan,Lights in Baths,Window treatments and blinds,FIOS,fenced private backyard. LOTS of parking. Walk to School,Park,Pool.
Location
State VA
County Loudoun
Rooms
Other Rooms Living Room, Dining Room, Primary Bedroom, Kitchen, Family Room, Foyer, 2nd Stry Fam Rm, Other, Utility Room
Interior
Interior Features Breakfast Area, Kitchen - Table Space, Combination Dining/Living, Primary Bath(s), Window Treatments, Floor Plan - Open, Floor Plan - Traditional
Hot Water Electric
Heating Forced Air
Cooling Central A/C, Ceiling Fan(s)
Equipment Washer/Dryer Hookups Only, Dishwasher, Disposal, Dryer, Exhaust Fan, Microwave, Refrigerator, Washer, Oven/Range - Electric
Fireplace N
Window Features Double Pane
Appliance Washer/Dryer Hookups Only, Dishwasher, Disposal, Dryer, Exhaust Fan, Microwave, Refrigerator, Washer, Oven/Range - Electric
Heat Source Natural Gas
Exterior
Parking Features Garage - Front Entry
Community Features Covenants, Other
Utilities Available Fiber Optics Available, DSL Available
Amenities Available Baseball Field, Basketball Courts, Bike Trail, Club House, Common Grounds, Community Center, Exercise Room, Fitness Center, Golf Course, Golf Course Membership Available, Hot tub, Jog/Walk Path, Lake, Library, Meeting Room, Picnic Area, Pier/Dock, Pool - Outdoor, Pool Mem Avail, Putting Green, Recreational Center, Satellite TV, Soccer Field, Swimming Pool, Taxi Service, Tennis Courts, Tot Lots/Playground, Transportation Service, Volleyball Courts
Water Access N
Roof Type Asphalt
Accessibility None
Garage N
Private Pool Y
Building
Story 3+
Foundation Slab
Sewer Public Sewer
Water Public
Architectural Style Colonial
Level or Stories 3+
Additional Building Above Grade
New Construction N
Schools
Elementary Schools Little River
Middle Schools Mercer
High Schools Freedom
School District Loudoun County Public Schools
Others
HOA Fee Include Pool(s),Recreation Facility,Snow Removal,Trash
Senior Community No
Tax ID 130302764000
Ownership Fee Simple
Special Listing Condition Standard
Read Less
Want to know what your home might be worth? Contact us for a FREE valuation!

Our team is ready to help you sell your home for the highest possible price ASAP

Bought with Daphne F Perdomo • Samson Properties

GET MORE INFORMATION





