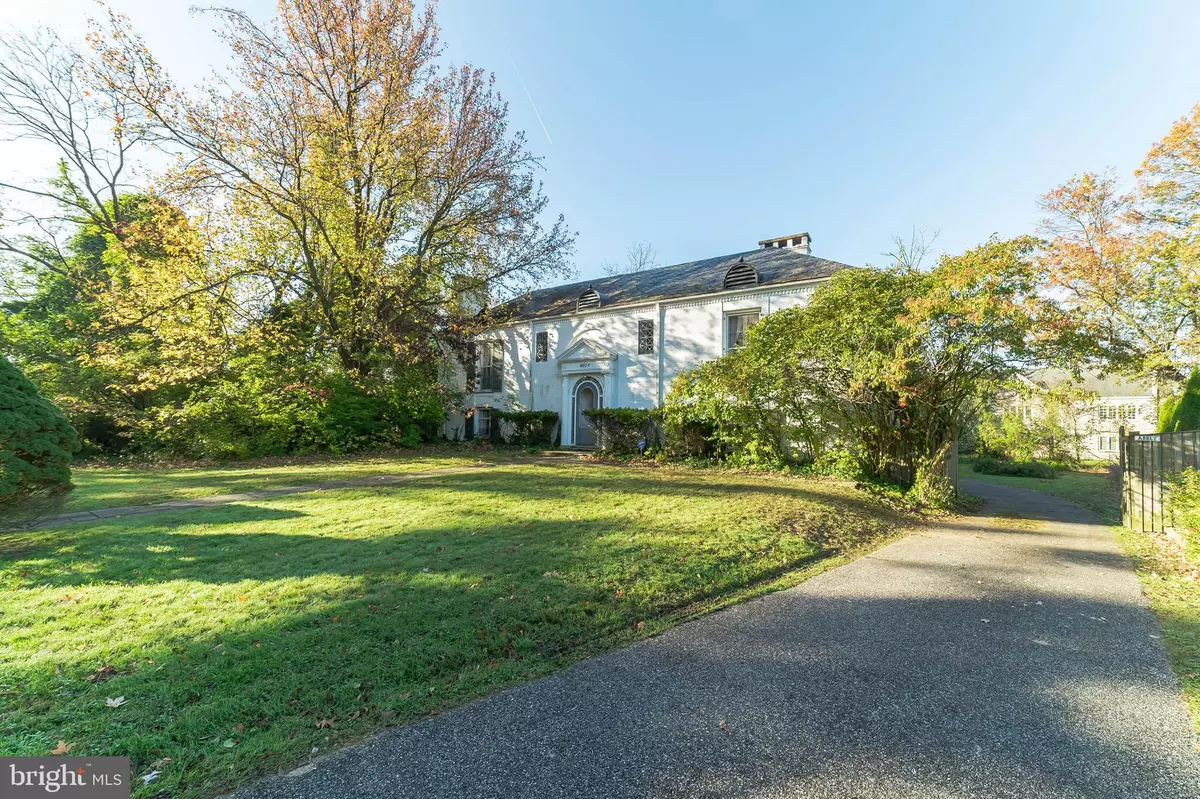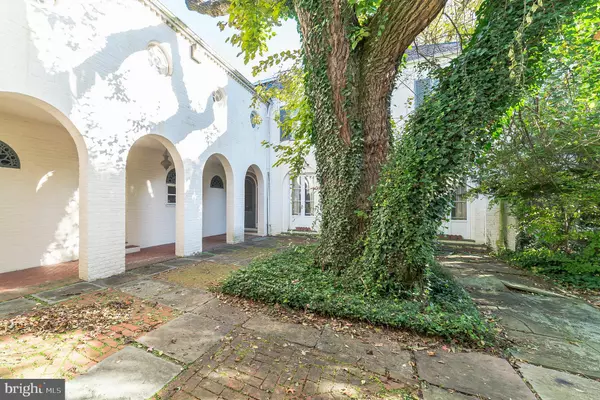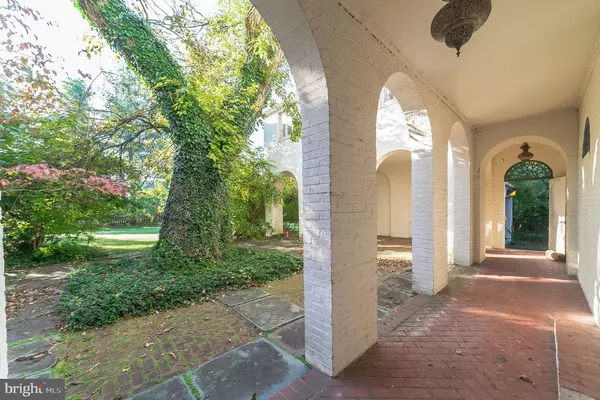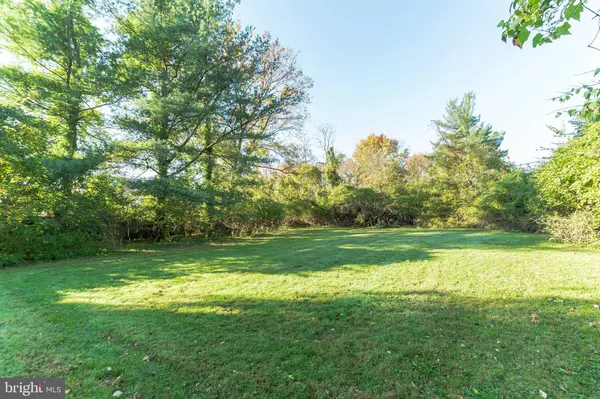$455,000
$325,000
40.0%For more information regarding the value of a property, please contact us for a free consultation.
4604 KERNEWAY Baltimore, MD 21212
5 Beds
5 Baths
2,484 SqFt
Key Details
Sold Price $455,000
Property Type Single Family Home
Sub Type Detached
Listing Status Sold
Purchase Type For Sale
Square Footage 2,484 sqft
Price per Sqft $183
Subdivision Kernewood
MLS Listing ID MDBA530914
Sold Date 12/08/20
Style Traditional
Bedrooms 5
Full Baths 4
Half Baths 1
HOA Y/N N
Abv Grd Liv Area 2,484
Originating Board BRIGHT
Year Built 1928
Annual Tax Amount $11,432
Tax Year 2019
Lot Size 0.715 Acres
Acres 0.71
Property Description
Oh if these walls could talk....the stories to be told about the parties, symposiums and happy times. This magnificent home was designed by Palmer and Lamdin for Francis Kennedy a descendant of John Fitzgerald Kennedy's family. Enjoy a gracious lifestyle both inside and out with ample space for family living and entertaining. Step into the unique & private courtyard and imagine your garden celebrations. So many custom details to amaze you from the impressive marble entryway to the original refinished hardwood floors, to the gorgeous mantels & trim work. Flexible living space provides an opportunity for all of today's 2020 lifestyles. Work from home, in-law/au pair space & large bedrooms with spacious closets. 2 car garage & gated driveway. Savor the country feel while also enjoying the neighborhood amenities. Walk to Evergreen hub including Miss Shirley's, Alonzo's, the bagel store and Namaste. On Saturday mornings you can take a stroll to Sherwood Gardens of Guilford or the famed Waverly Farmer's Market. Quality craftsmanship abounds and great potential exists to bring this Grand Dame back to her original glory. Home being sold "as is." Air conditioning on 2nd floor only. All offers to be presented on Sunday November 15th. Open House Saturday 11:00-1:00 All written offers to be submitted by 8:00pm Sunday November 15.
Location
State MD
County Baltimore City
Zoning R-1-C
Direction East
Rooms
Other Rooms Living Room, Dining Room, Primary Bedroom, Bedroom 2, Bedroom 3, Bedroom 4, Bedroom 5, Kitchen, Den, Library, Foyer
Basement Unfinished
Interior
Interior Features Attic, Butlers Pantry, Floor Plan - Traditional, Formal/Separate Dining Room, Pantry, Stall Shower, Walk-in Closet(s), Built-Ins
Hot Water Natural Gas
Heating Radiator
Cooling Zoned
Flooring Wood, Marble, Tile/Brick, Vinyl
Fireplaces Number 2
Equipment Cooktop, Dishwasher, Disposal, Dryer, Exhaust Fan, Icemaker, Microwave, Oven - Double, Oven - Wall, Refrigerator, Stainless Steel Appliances, Washer, Water Heater
Fireplace Y
Window Features Wood Frame
Appliance Cooktop, Dishwasher, Disposal, Dryer, Exhaust Fan, Icemaker, Microwave, Oven - Double, Oven - Wall, Refrigerator, Stainless Steel Appliances, Washer, Water Heater
Heat Source Natural Gas
Exterior
Exterior Feature Patio(s)
Parking Features Garage - Rear Entry
Garage Spaces 2.0
Utilities Available Cable TV Available
Water Access N
View Courtyard, Garden/Lawn, Trees/Woods
Accessibility None
Porch Patio(s)
Total Parking Spaces 2
Garage Y
Building
Lot Description Level, Rear Yard
Story 2
Sewer Public Sewer
Water Public
Architectural Style Traditional
Level or Stories 2
Additional Building Above Grade, Below Grade
Structure Type Plaster Walls
New Construction N
Schools
School District Baltimore City Public Schools
Others
Senior Community No
Tax ID 0327615053K006
Ownership Fee Simple
SqFt Source Assessor
Horse Property N
Special Listing Condition Standard
Read Less
Want to know what your home might be worth? Contact us for a FREE valuation!

Our team is ready to help you sell your home for the highest possible price ASAP

Bought with Sarah Z Taylor • Monument Sotheby's International Realty

GET MORE INFORMATION





