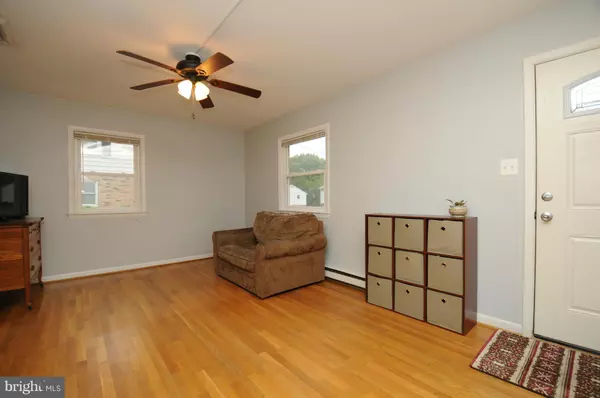$250,000
$274,500
8.9%For more information regarding the value of a property, please contact us for a free consultation.
417 MADISON CT SE Leesburg, VA 20175
3 Beds
2 Baths
1,537 SqFt
Key Details
Sold Price $250,000
Property Type Townhouse
Sub Type End of Row/Townhouse
Listing Status Sold
Purchase Type For Sale
Square Footage 1,537 sqft
Price per Sqft $162
Subdivision Monroe Manor
MLS Listing ID 1000707181
Sold Date 01/04/17
Style Colonial
Bedrooms 3
Full Baths 1
Half Baths 1
HOA Y/N N
Abv Grd Liv Area 1,122
Originating Board MRIS
Year Built 1956
Annual Tax Amount $2,790
Tax Year 2015
Lot Size 6,098 Sqft
Acres 0.14
Property Description
LOCATION, LOCATION, LOCATION! Hidden Gem near downtown Leesburg & new Crescent Place. Quiet nghbrhd walk dwntwn or hop on the W&OD trail. 3 bdrm 1.5 bt Updated Kitchen, Ample Storage, Fresh Paint, New Carpet in Finished Basement. W/O Bsmnt to lrg, lvl, mostly shady fenced yard. Lovely landscaping sunny garden plot, blueberry bushes, & herb garden. Oak wood floors main and upper level.
Location
State VA
County Loudoun
Rooms
Other Rooms Living Room, Dining Room, Primary Bedroom, Bedroom 2, Bedroom 3, Kitchen, Family Room, Foyer, Storage Room, Utility Room
Basement Rear Entrance, Fully Finished
Interior
Interior Features Kitchen - Country, Breakfast Area, Dining Area, Primary Bath(s), Wood Floors, Floor Plan - Open, Floor Plan - Traditional
Hot Water Electric
Heating Baseboard
Cooling Central A/C
Equipment Dishwasher, Disposal, Oven/Range - Electric, Range Hood
Fireplace N
Appliance Dishwasher, Disposal, Oven/Range - Electric, Range Hood
Heat Source Electric
Exterior
Exterior Feature Patio(s)
Fence Fully
Amenities Available Jog/Walk Path, Bike Trail
Water Access N
Roof Type Asphalt
Accessibility None
Porch Patio(s)
Garage N
Private Pool N
Building
Lot Description Backs to Trees
Story 3+
Sewer Public Septic
Water Public
Architectural Style Colonial
Level or Stories 3+
Additional Building Above Grade, Below Grade
New Construction N
Schools
Elementary Schools Catoctin
High Schools Loudoun County
School District Loudoun County Public Schools
Others
Senior Community No
Tax ID 231180492000
Ownership Fee Simple
Special Listing Condition Standard
Read Less
Want to know what your home might be worth? Contact us for a FREE valuation!

Our team is ready to help you sell your home for the highest possible price ASAP

Bought with Jo-Ann Hoovler • McEnearney Associates, Inc.
GET MORE INFORMATION





