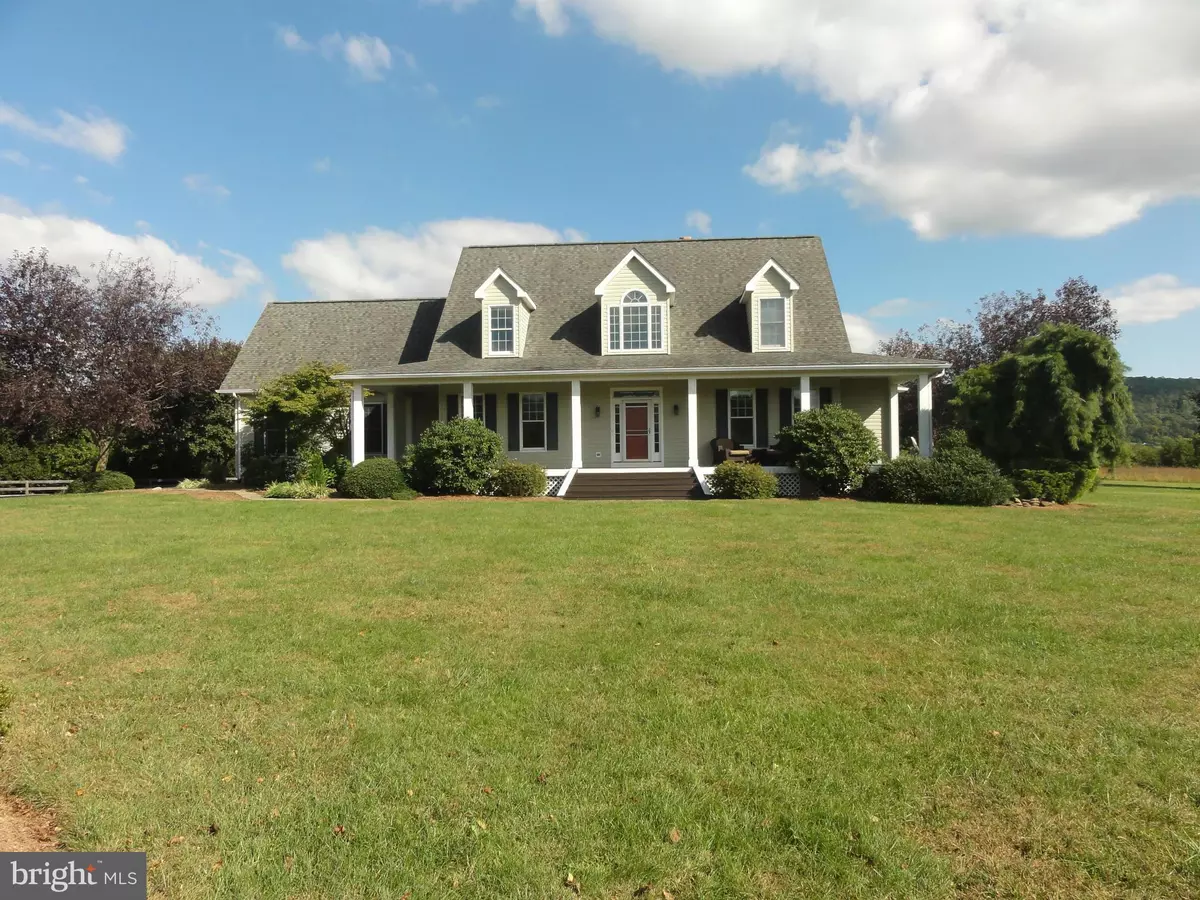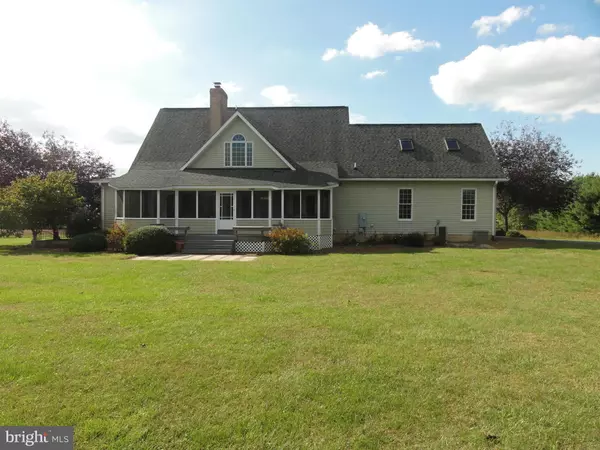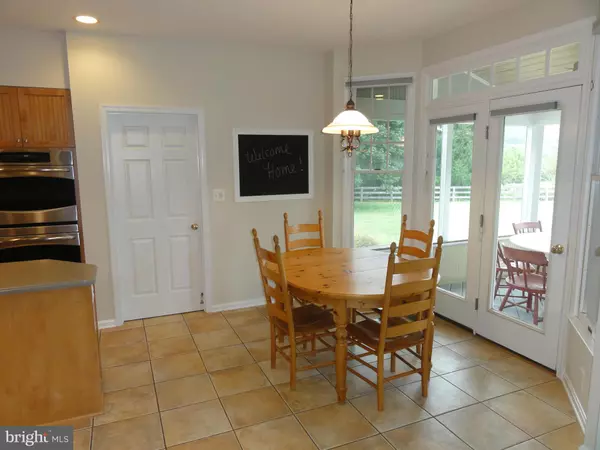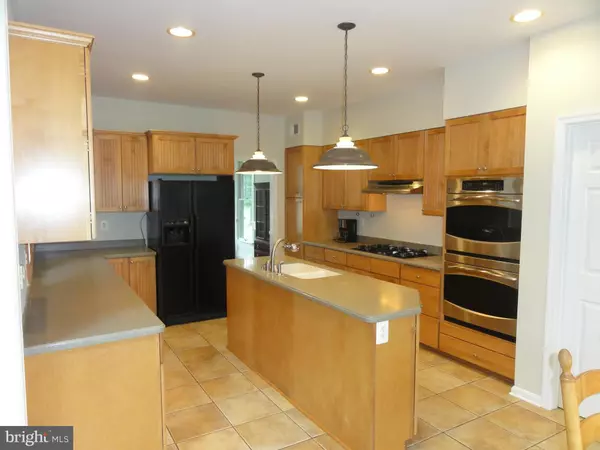$705,000
$749,500
5.9%For more information regarding the value of a property, please contact us for a free consultation.
15040 CIDER MILL RD Purcellville, VA 20132
5 Beds
4 Baths
4,128 SqFt
Key Details
Sold Price $705,000
Property Type Single Family Home
Sub Type Detached
Listing Status Sold
Purchase Type For Sale
Square Footage 4,128 sqft
Price per Sqft $170
Subdivision Burnt Mill Farm
MLS Listing ID 1000708283
Sold Date 04/06/17
Style Cape Cod
Bedrooms 5
Full Baths 4
HOA Y/N N
Abv Grd Liv Area 2,828
Originating Board MRIS
Year Built 1999
Annual Tax Amount $6,084
Tax Year 2015
Lot Size 17.540 Acres
Acres 17.54
Property Description
Price Reduced! Beautiful Cape Cod residence on a 17+acre estate located in the heart of western Loudoun's WINE COUNTRY! Enjoy 360 degrees of mountain views and a dozen wineries within minutes of your home. Land is mostly level & perfect for horses, grapes, hops and all types of farming. Located on a hard surface road in an area of large estate homes. Georgous home w/ too many features to list.
Location
State VA
County Loudoun
Rooms
Other Rooms Dining Room, Primary Bedroom, Bedroom 2, Bedroom 3, Bedroom 4, Kitchen, Game Room, Family Room, Exercise Room, Mud Room, Office
Basement Outside Entrance, Side Entrance, Full, Fully Finished
Main Level Bedrooms 2
Interior
Interior Features Kitchen - Table Space, Dining Area, Primary Bath(s), Built-Ins, Wood Floors
Hot Water Bottled Gas
Heating Forced Air, Heat Pump(s)
Cooling Central A/C, Heat Pump(s)
Fireplaces Number 1
Equipment Cooktop, Dishwasher, Disposal, Dryer, Icemaker, Oven - Double, Refrigerator, Washer, Washer/Dryer Stacked
Fireplace Y
Appliance Cooktop, Dishwasher, Disposal, Dryer, Icemaker, Oven - Double, Refrigerator, Washer, Washer/Dryer Stacked
Heat Source Bottled Gas/Propane
Exterior
Parking Features Garage Door Opener
Garage Spaces 2.0
Water Access N
Roof Type Shingle
Accessibility None
Attached Garage 2
Total Parking Spaces 2
Garage Y
Private Pool N
Building
Story 3+
Sewer Septic Exists
Water Well
Architectural Style Cape Cod
Level or Stories 3+
Additional Building Above Grade, Below Grade
New Construction N
Schools
High Schools Woodgrove
School District Loudoun County Public Schools
Others
Senior Community No
Tax ID 549189696000
Ownership Fee Simple
Special Listing Condition Standard
Read Less
Want to know what your home might be worth? Contact us for a FREE valuation!

Our team is ready to help you sell your home for the highest possible price ASAP

Bought with Carl S Hales • MarketPlace REALTY
GET MORE INFORMATION





