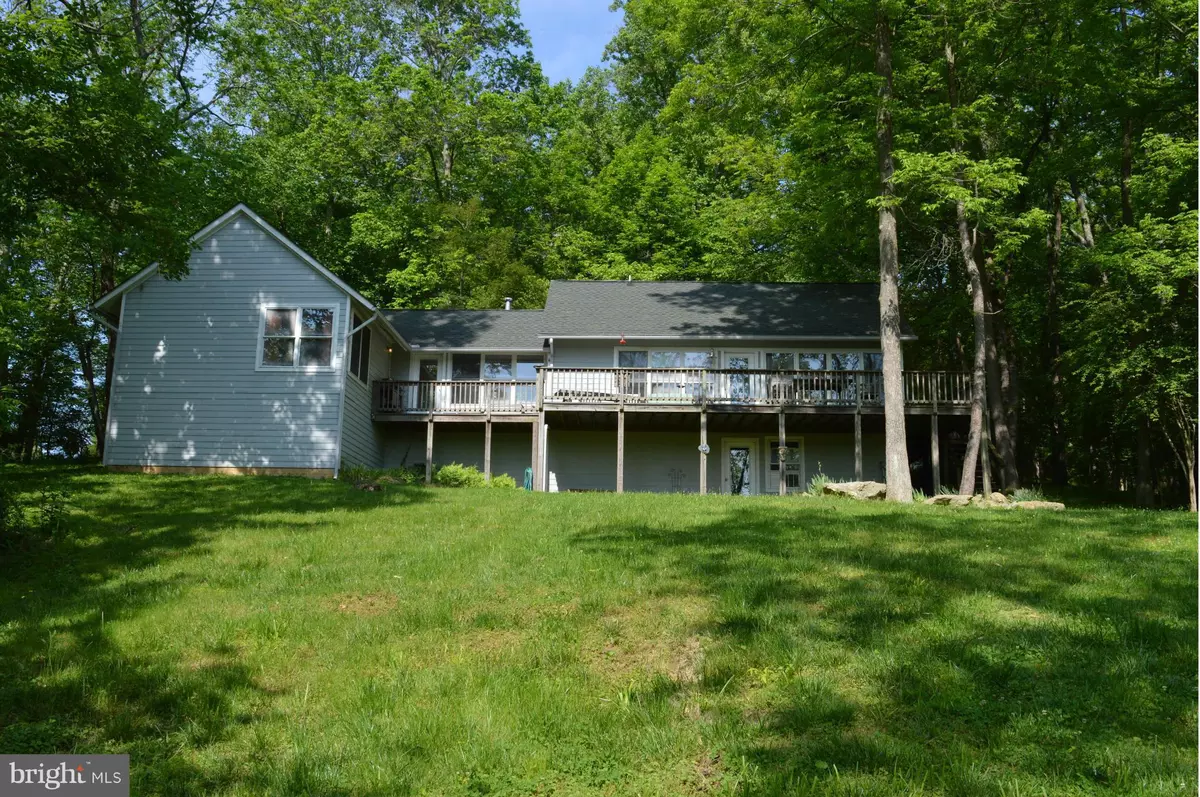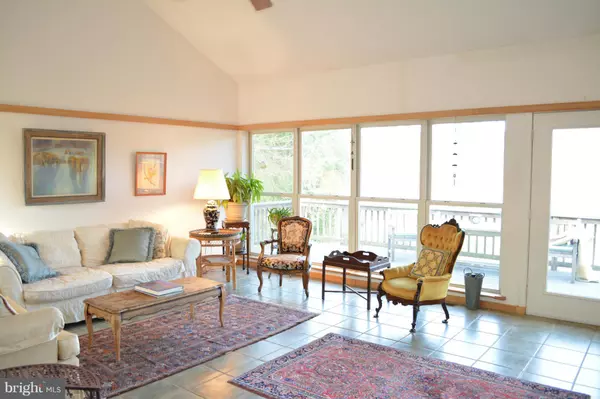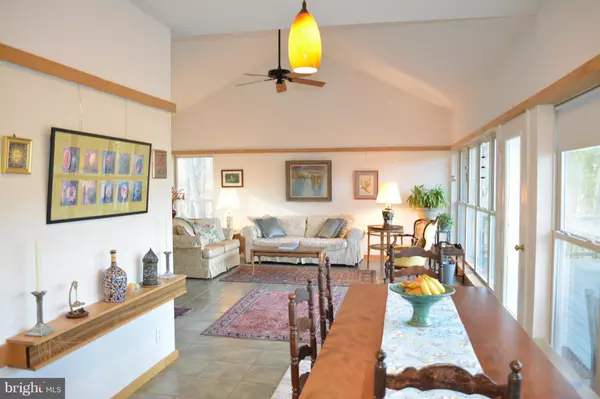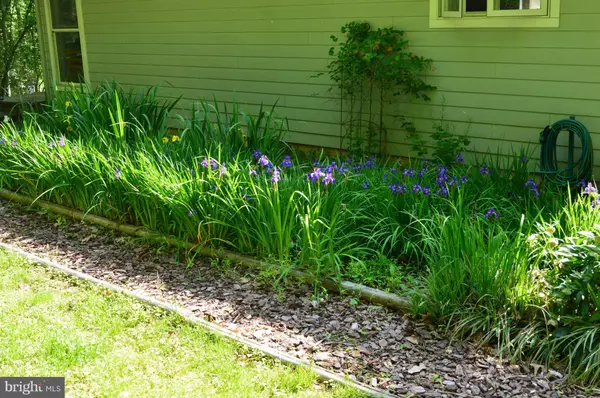$585,000
$593,500
1.4%For more information regarding the value of a property, please contact us for a free consultation.
38313 NORTH FORK RD Purcellville, VA 20132
4 Beds
4 Baths
2,575 SqFt
Key Details
Sold Price $585,000
Property Type Single Family Home
Sub Type Detached
Listing Status Sold
Purchase Type For Sale
Square Footage 2,575 sqft
Price per Sqft $227
Subdivision North Fork
MLS Listing ID 1000682399
Sold Date 03/06/17
Style Contemporary
Bedrooms 4
Full Baths 3
Half Baths 1
HOA Y/N N
Abv Grd Liv Area 2,575
Originating Board MRIS
Year Built 1998
Annual Tax Amount $6,339
Tax Year 2015
Lot Size 13.560 Acres
Acres 13.56
Property Description
Listen to the North Fork of Goose Creek from huge deck! Frank Lloyd Wright - inspired contemporary (Hardiplank) has 2 br/2ba, hydronic radiant heated tile floors, Amazing views of sunrises and sunsets, trees and pastures. Lovely home with hand crafted hardwood trim. Guest House w 2 br/1.5 ba and FP, cathedral ceilings and spacious rooms. Good income producer. Total SF = 2550SF+/-
Location
State VA
County Loudoun
Rooms
Other Rooms Living Room, Dining Room, Primary Bedroom, Bedroom 2, Bedroom 3, Bedroom 4, Kitchen, Basement, Great Room, In-Law/auPair/Suite, Laundry, Storage Room, Workshop, Bedroom 6
Basement Outside Entrance, Full, Walkout Level
Main Level Bedrooms 4
Interior
Interior Features Dining Area, Primary Bath(s), Entry Level Bedroom, Built-Ins, Crown Moldings, Window Treatments, WhirlPool/HotTub, Recessed Lighting
Hot Water Electric
Heating Forced Air, Radiant
Cooling Ceiling Fan(s), Central A/C
Fireplaces Number 1
Fireplaces Type Screen
Equipment Dishwasher, Dryer, Dryer - Front Loading, Exhaust Fan, Oven/Range - Electric, Refrigerator, Range Hood, Washer, Washer/Dryer Stacked, Water Conditioner - Owned
Fireplace Y
Window Features Insulated,Low-E,Screens
Appliance Dishwasher, Dryer, Dryer - Front Loading, Exhaust Fan, Oven/Range - Electric, Refrigerator, Range Hood, Washer, Washer/Dryer Stacked, Water Conditioner - Owned
Heat Source Electric, Bottled Gas/Propane
Exterior
Exterior Feature Deck(s)
Waterfront Description None
View Y/N Y
Water Access Y
Water Access Desc Fishing Allowed
View Water
Roof Type Composite
Accessibility Other
Porch Deck(s)
Garage N
Private Pool N
Building
Story 2
Sewer Septic = # of BR, Gravity Sept Fld
Water Well
Architectural Style Contemporary
Level or Stories 2
Additional Building Above Grade, Guest House, Shed Shop
Structure Type 9'+ Ceilings,Cathedral Ceilings
New Construction N
Schools
Elementary Schools Kenneth W. Culbert
Middle Schools Blue Ridge
High Schools Loudoun Valley
School District Loudoun County Public Schools
Others
Senior Community No
Tax ID 425268364000
Ownership Fee Simple
Horse Feature Horse Trails
Special Listing Condition Standard
Read Less
Want to know what your home might be worth? Contact us for a FREE valuation!

Our team is ready to help you sell your home for the highest possible price ASAP

Bought with Jeanette Johnson • Long & Foster Real Estate, Inc.
GET MORE INFORMATION





