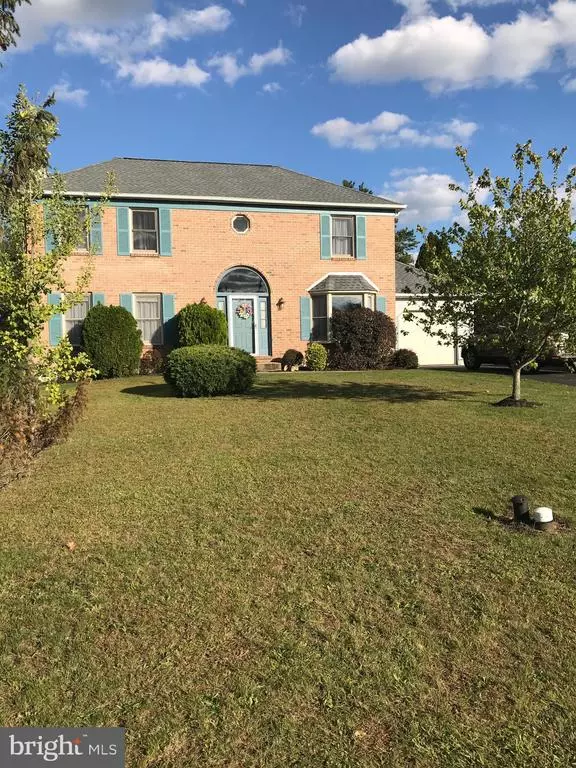$375,000
$364,900
2.8%For more information regarding the value of a property, please contact us for a free consultation.
202 HAMPTON CIR Gilbertsville, PA 19525
4 Beds
3 Baths
2,788 SqFt
Key Details
Sold Price $375,000
Property Type Single Family Home
Sub Type Detached
Listing Status Sold
Purchase Type For Sale
Square Footage 2,788 sqft
Price per Sqft $134
Subdivision None Available
MLS Listing ID PAMC666076
Sold Date 11/30/20
Style Colonial
Bedrooms 4
Full Baths 2
Half Baths 1
HOA Y/N N
Abv Grd Liv Area 2,788
Originating Board BRIGHT
Year Built 1990
Annual Tax Amount $5,197
Tax Year 2020
Lot Size 0.527 Acres
Acres 0.53
Lot Dimensions 78.00 x 0.00
Property Description
Lovely 2-story brick Colonial situated in Douglass Township/Montgomery County and the Boyertown Area School District. This ideal location offers convenient access to major commuting routes and a wide array of cultural and recreational activities. This home features all the conveniences necessary to host the perfect party, entertain outdoors, or just relax and unwind. As you enter, you will be welcomed by the large two story open foyer featuring decorative moldings and hardwood floors. An impressive sized dining room and family room are adjacent. The alluring kitchen offers an abundance of cabinets, extended island that seats 6, ceramic title backsplash, stainless steel appliances and hardwood flooring. The cozy living room features wainscotting, wood burning fireplace and sliding glass doors to the exterior. A powder room completes the first floor. The second floor features four large bedrooms and two full baths. Additionally, this home offers a new heater/ac unit and roof. If you love the outdoors, than this home is for you as the oversized rear deck is perfect for hosting parties, cooking out or just relaxing by the fire pit. Two sheds provide additional storage. Seller is a PA Licensed Real Estate Associate Broker.
Location
State PA
County Montgomery
Area Douglass Twp (10632)
Zoning R2
Rooms
Basement Full
Interior
Interior Features Attic, Breakfast Area, Butlers Pantry, Carpet, Ceiling Fan(s), Chair Railings, Dining Area, Floor Plan - Open, Kitchen - Eat-In, Kitchen - Island, Kitchen - Table Space, Pantry, Tub Shower, Stall Shower, Wainscotting, Walk-in Closet(s), Wood Floors
Hot Water Electric
Heating Forced Air
Cooling Central A/C
Fireplaces Number 1
Equipment Dishwasher, Microwave, Oven - Self Cleaning, Oven/Range - Gas, Stainless Steel Appliances, Water Conditioner - Owned, Water Heater
Appliance Dishwasher, Microwave, Oven - Self Cleaning, Oven/Range - Gas, Stainless Steel Appliances, Water Conditioner - Owned, Water Heater
Heat Source Natural Gas
Exterior
Parking Features Garage - Front Entry
Garage Spaces 1.0
Utilities Available Cable TV Available, Electric Available, Natural Gas Available
Water Access N
Accessibility None
Attached Garage 1
Total Parking Spaces 1
Garage Y
Building
Story 2
Sewer Public Sewer
Water Well
Architectural Style Colonial
Level or Stories 2
Additional Building Above Grade, Below Grade
New Construction N
Schools
School District Boyertown Area
Others
Senior Community No
Tax ID 32-00-02567-101
Ownership Fee Simple
SqFt Source Assessor
Special Listing Condition Standard
Read Less
Want to know what your home might be worth? Contact us for a FREE valuation!

Our team is ready to help you sell your home for the highest possible price ASAP

Bought with Sandra E Hershey • RE/MAX 440 - Skippack

GET MORE INFORMATION





